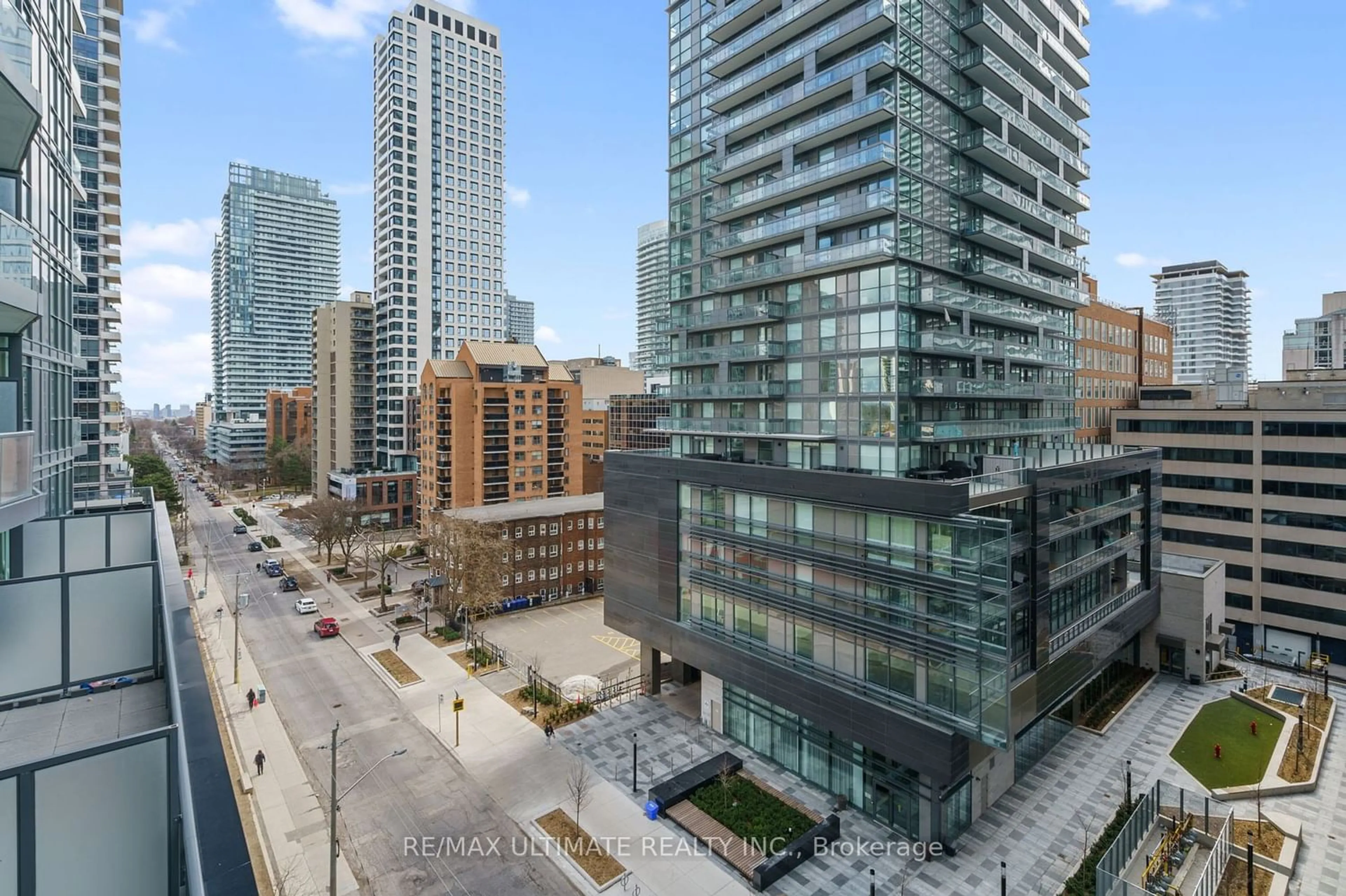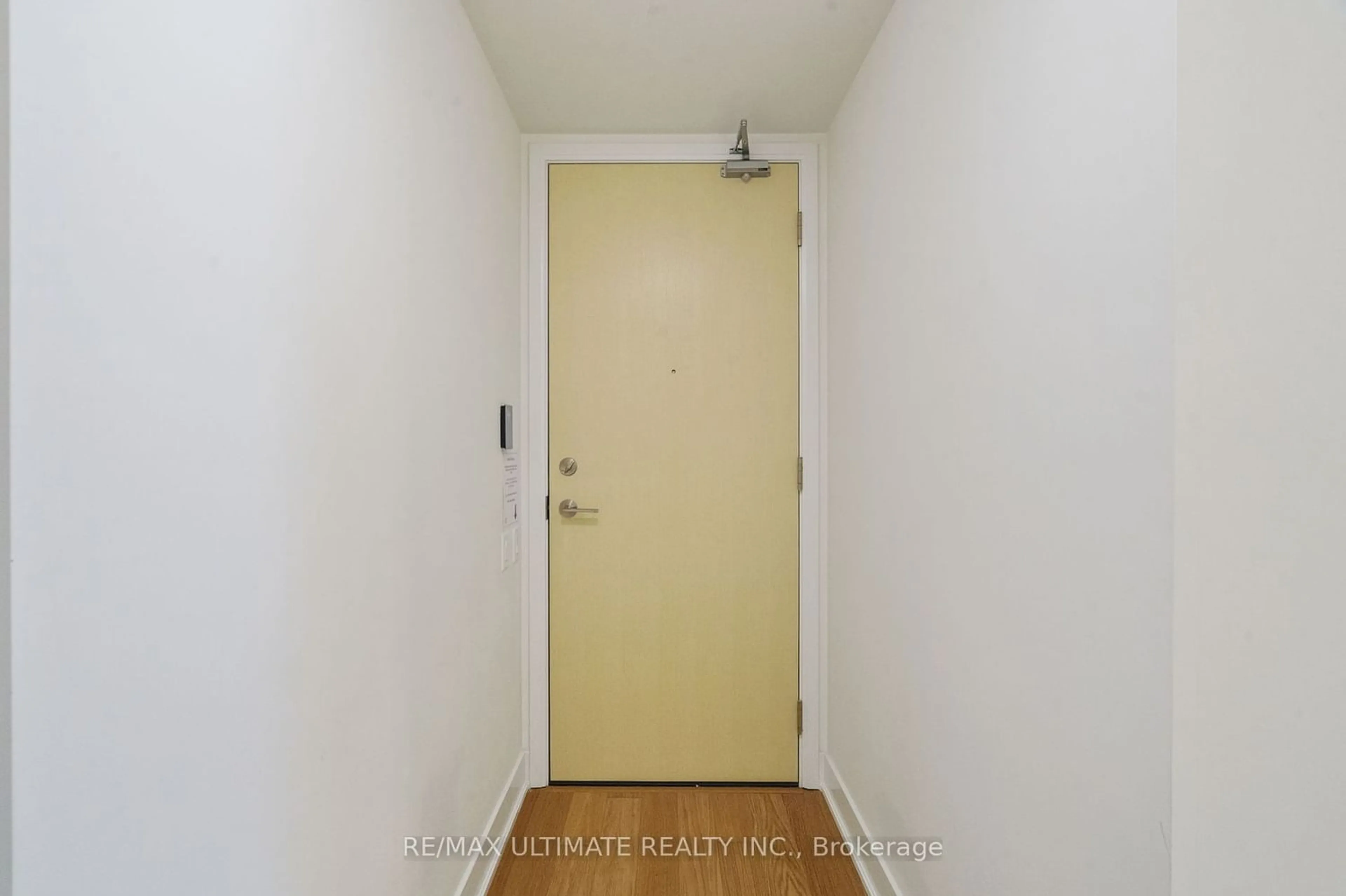30 Roehampton Ave #802, Toronto, Ontario M4P 0B9
Contact us about this property
Highlights
Estimated ValueThis is the price Wahi expects this property to sell for.
The calculation is powered by our Instant Home Value Estimate, which uses current market and property price trends to estimate your home’s value with a 90% accuracy rate.$810,000*
Price/Sqft$1,036/sqft
Days On Market17 days
Est. Mortgage$3,319/mth
Maintenance fees$667/mth
Tax Amount (2023)$3,531/yr
Description
Original owner and meticulously maintained! Layout is perfect for privacy and seperation. Great rental investment with split layout. Builder upgrades and 9 foot ceilings. Floor-to-ceiling windows provide an abundance of natural light. Both bedrooms have mirrored closet doors. Primary has built-in organizers.The balcony spans the entire length of the unit. **Rare extra large corner parking spot to accomodate larger vehicles**. Locker located immedialtely beside parking (see photo). Minto 30 Roe, a LEED Certified project, received Gold level certification. Top notch amenities (24/7 concierge, gym, spin studio, yoga & pilates studio, fully equipped party room, outdoor patio with bbq...and more). Located in a highly ranked school district. Steps To T.T.C., LRT, shopping, library, restaurant/bars & parks. The perfect space for anyone at any age or any stage of life! See Floorplan attached.
Property Details
Interior
Features
Flat Floor
Living
3.59 x 5.30W/O To Balcony / Combined W/Dining / Hardwood Floor
Dining
3.59 x 5.30Window Flr To Ceil / Combined W/Living / Hardwood Floor
Kitchen
Stainless Steel Appl / Quartz Counter / Window Flr To Ceil
Prim Bdrm
2.87 x 2.773 Pc Ensuite / Mirrored Closet / Hardwood Floor
Exterior
Features
Parking
Garage spaces 1
Garage type Underground
Other parking spaces 0
Total parking spaces 1
Condo Details
Amenities
Bike Storage, Concierge, Guest Suites, Gym, Party/Meeting Room, Rooftop Deck/Garden
Inclusions
Property History
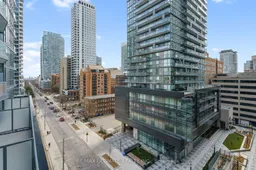 27
27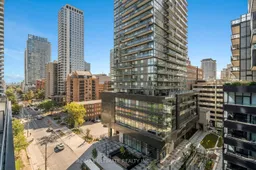 27
27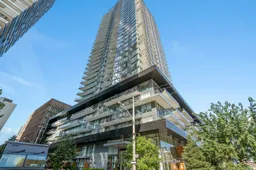 39
39Get an average of $10K cashback when you buy your home with Wahi MyBuy

Our top-notch virtual service means you get cash back into your pocket after close.
- Remote REALTOR®, support through the process
- A Tour Assistant will show you properties
- Our pricing desk recommends an offer price to win the bid without overpaying
