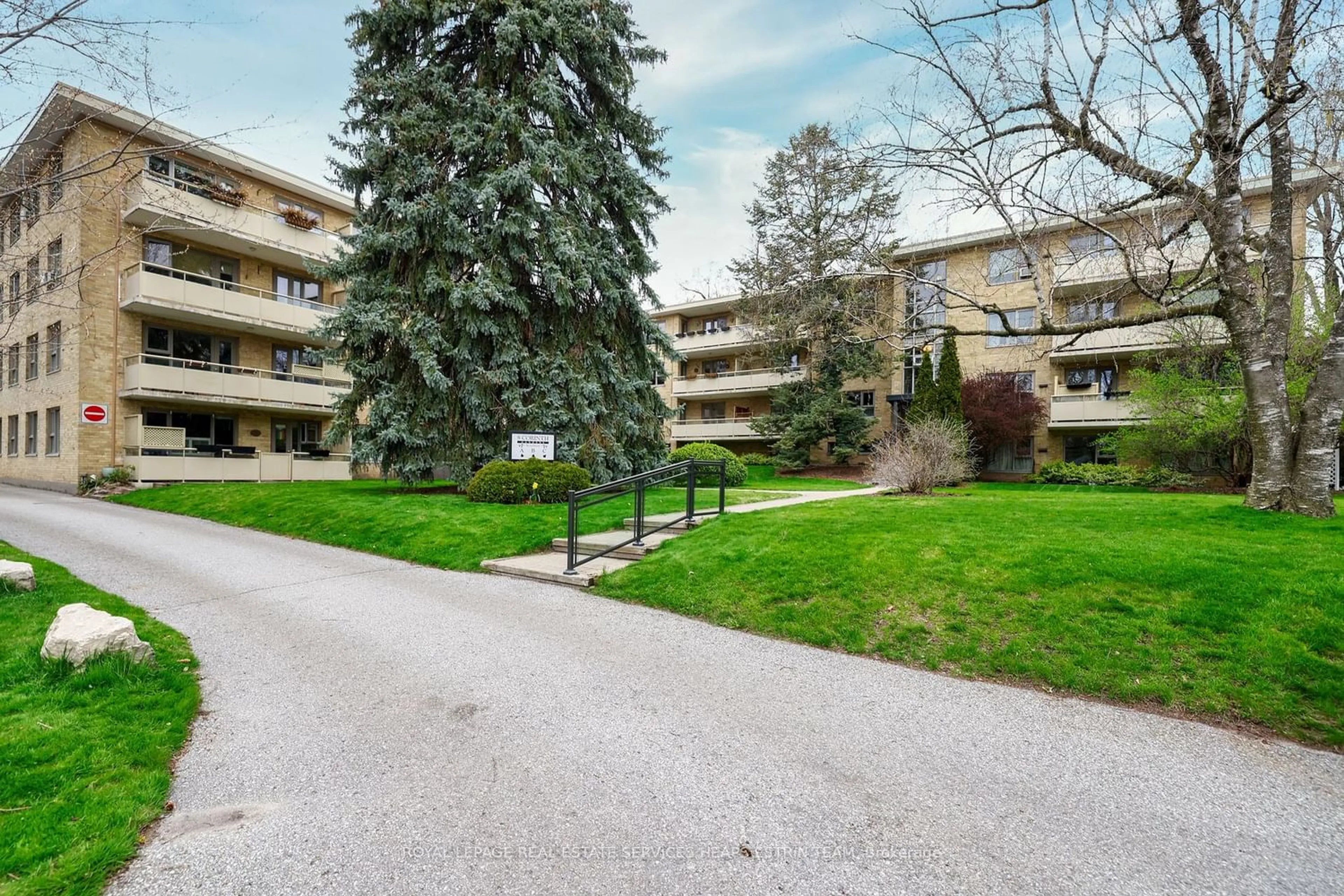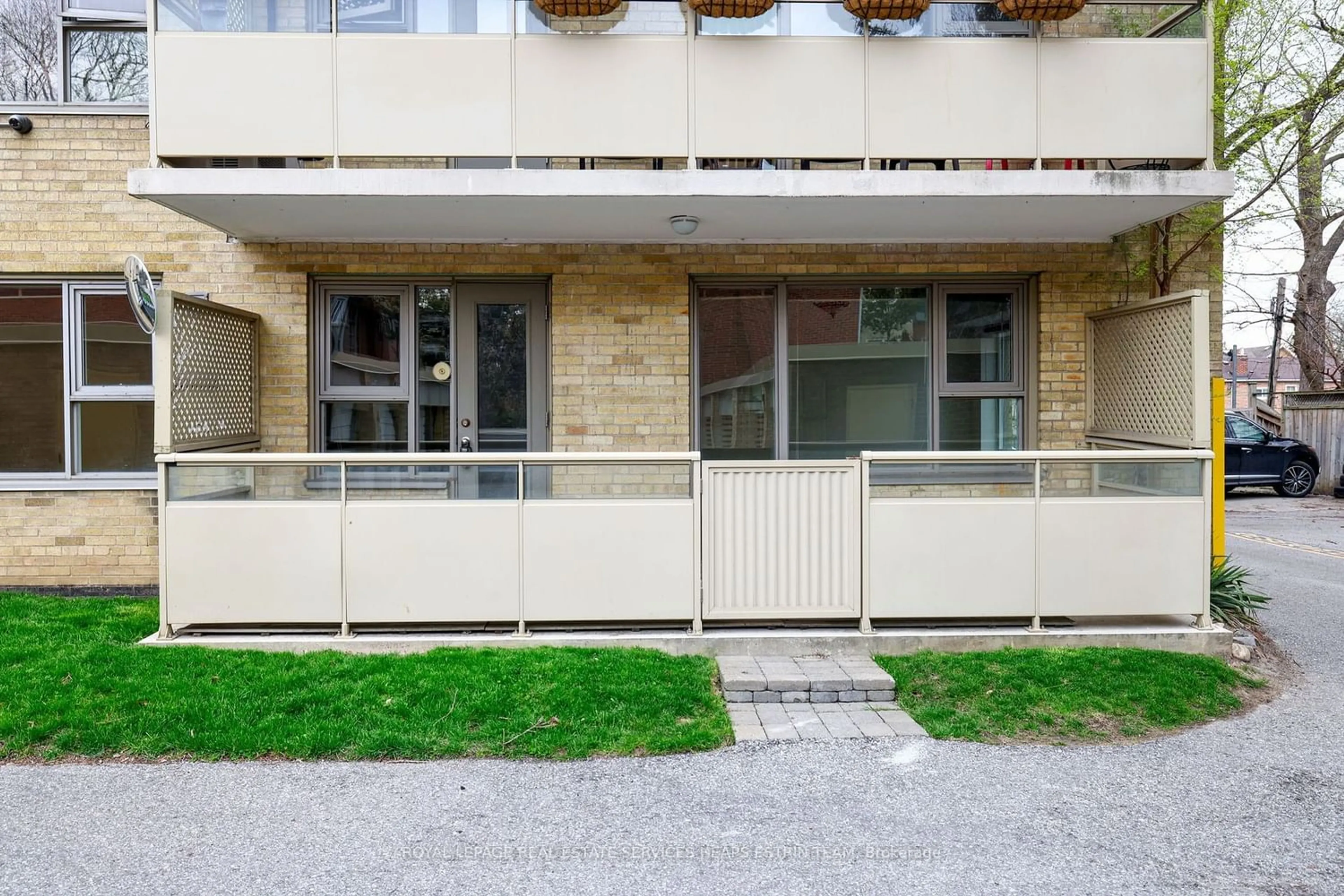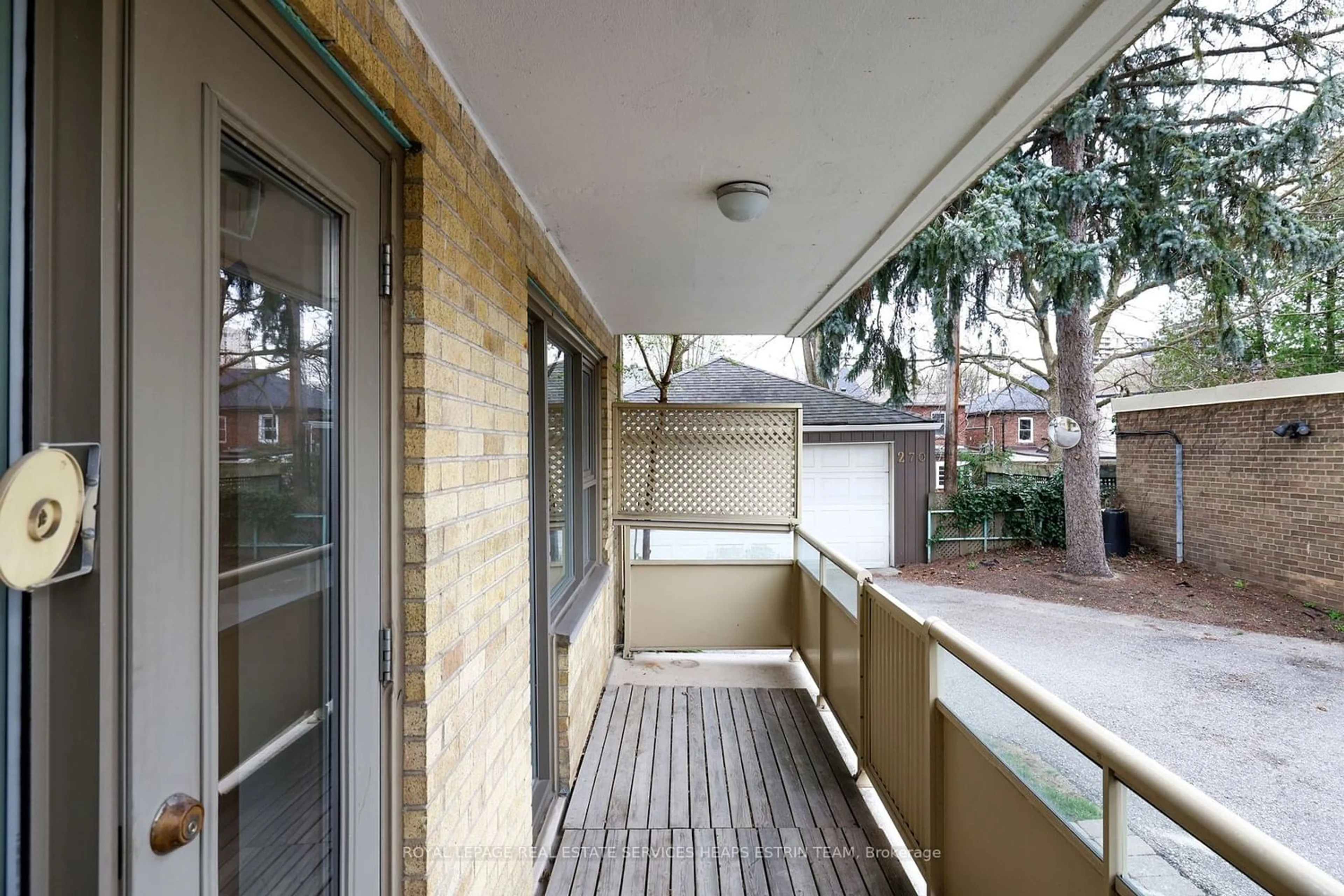8 Corinth Gdns #2, Toronto, Ontario M4P 2N5
Contact us about this property
Highlights
Estimated ValueThis is the price Wahi expects this property to sell for.
The calculation is powered by our Instant Home Value Estimate, which uses current market and property price trends to estimate your home’s value with a 90% accuracy rate.$523,000*
Price/Sqft$581/sqft
Days On Market16 days
Est. Mortgage$2,362/mth
Maintenance fees$699/mth
Tax Amount (2024)-
Description
Bright & Spacious, South/West Corner Suite In A Boutique 32 Unit Co-Operative Building In The Highly Desired Community Of Mt. Pleasant. Prime Location On A Quiet Cul-De-Sac, Close To Many Amenities, Green Space, Walking Trails, Restaurants & Public Transit. Lovingly Maintained & Ready For Your Personal Touches. An Excellent and Functional Layout Offering 900 Square Feet and Ground Floor Walk-Out to Your Spacious Balcony. Plenty Of Storage In The Unit And Separate Locker for Additional Storage. Take Advantage Of This Rare Opportunity To Live In One Of Toronto's Most Coveted Neighbourhoods. Perfect Opportunity For Downsizers, Or A Young Couple Or Family Looking To Be Close To Excellent Schools And Amenities. No need for elevators, or even stairs, with easy ground floor patio access. Property Tax, Included In Low Monthly Maintenance Fees. Perfect opportunity to make this space your own.
Property Details
Interior
Features
Main Floor
Foyer
1.96 x 1.27Parquet Floor / Closet / 4 Pc Bath
Kitchen
3.12 x 2.97Laminate / Eat-In Kitchen / W/O To Balcony
Prim Bdrm
4.04 x 3.33Parquet Floor / Closet / West View
2nd Br
4.24 x 2.87Parquet Floor / Closet / South View
Exterior
Features
Parking
Garage spaces -
Garage type -
Other parking spaces 1
Total parking spaces 1
Condo Details
Inclusions
Property History
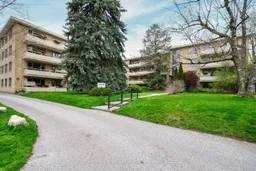 23
23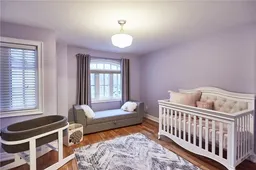 20
20 9
9Get an average of $10K cashback when you buy your home with Wahi MyBuy

Our top-notch virtual service means you get cash back into your pocket after close.
- Remote REALTOR®, support through the process
- A Tour Assistant will show you properties
- Our pricing desk recommends an offer price to win the bid without overpaying
