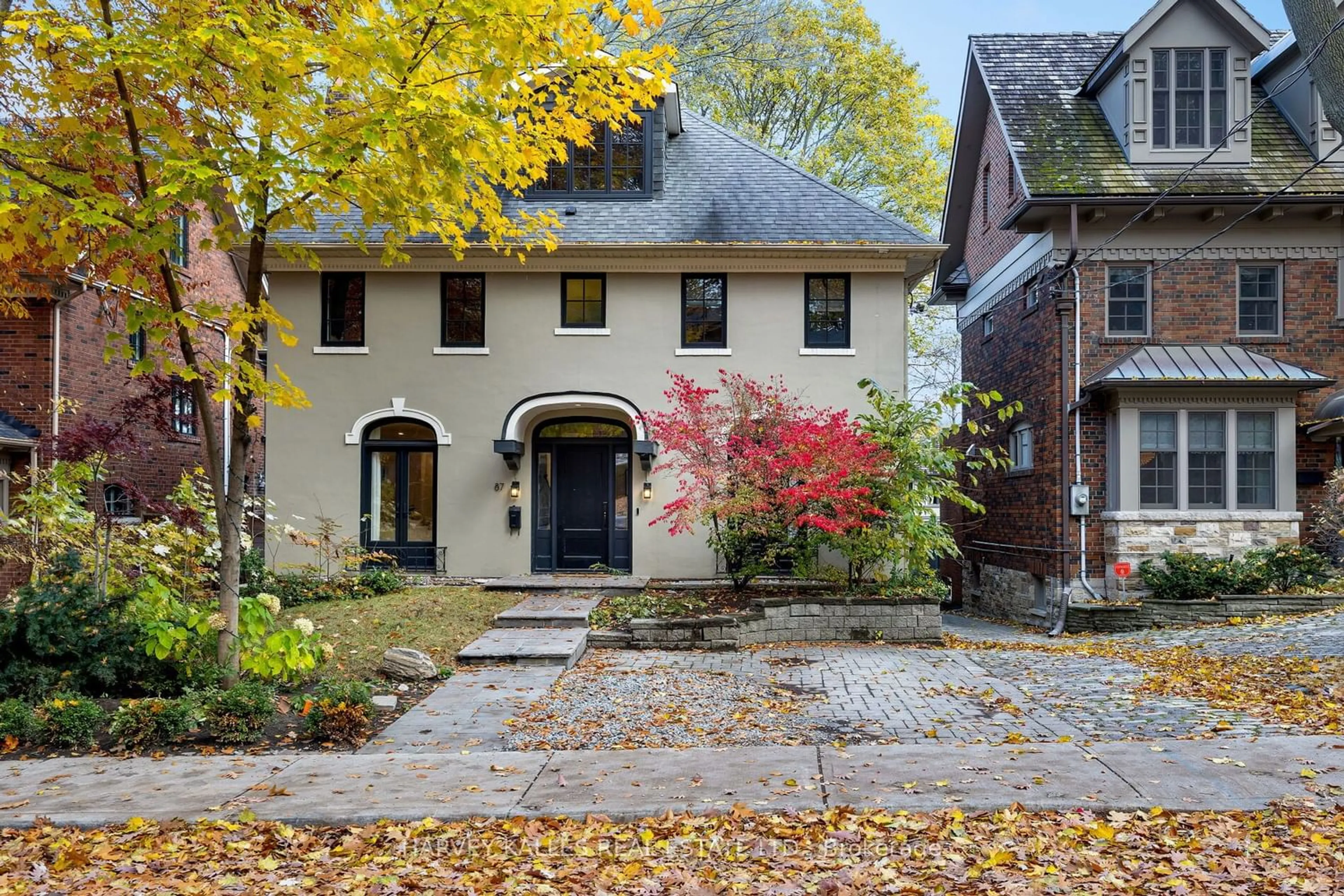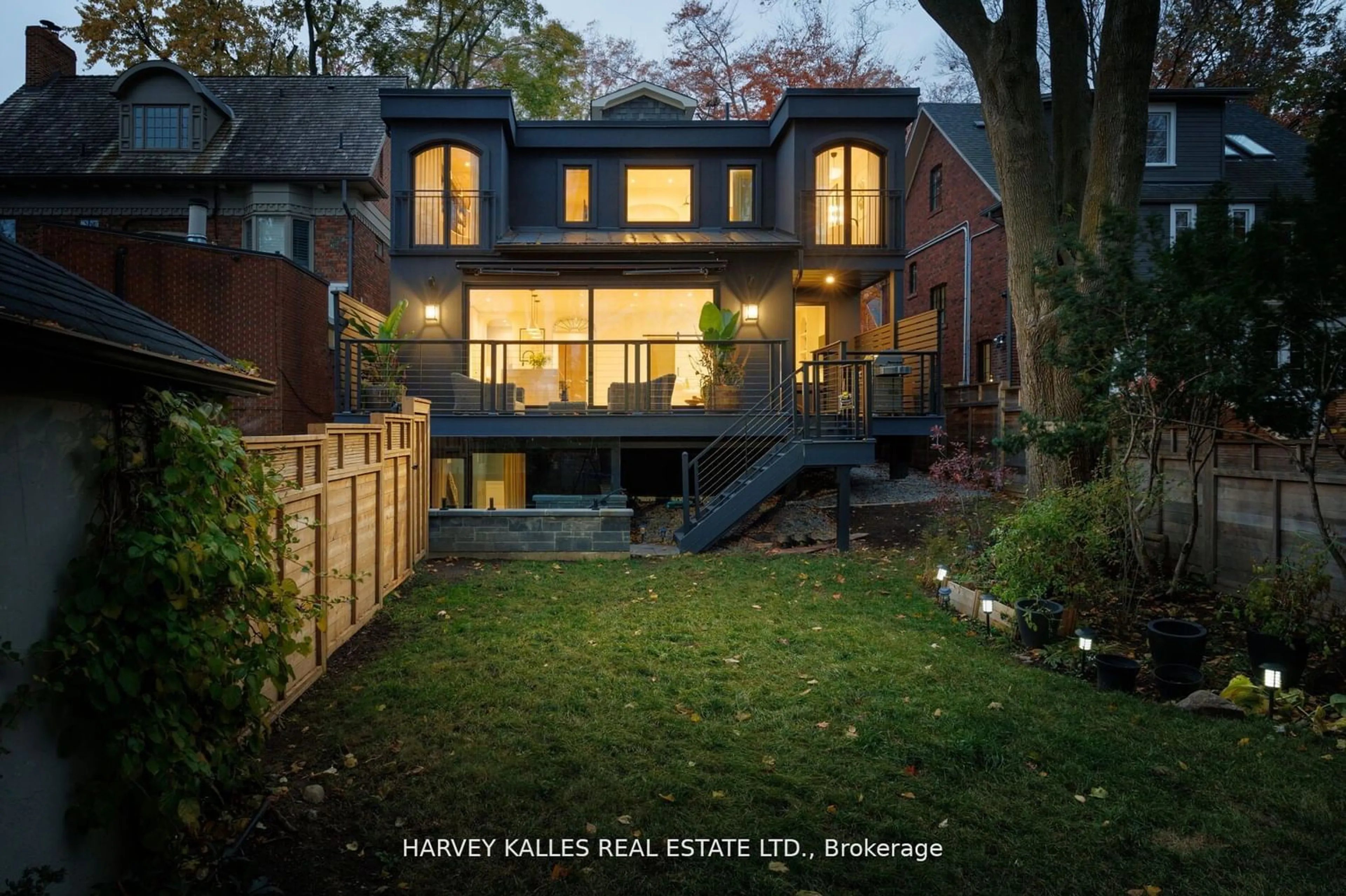87 Hudson Dr, Toronto, Ontario M4T 2K2
Contact us about this property
Highlights
Estimated ValueThis is the price Wahi expects this property to sell for.
The calculation is powered by our Instant Home Value Estimate, which uses current market and property price trends to estimate your home’s value with a 90% accuracy rate.$3,146,000*
Price/Sqft$1,184/sqft
Days On Market3 days
Est. Mortgage$20,936/mth
Tax Amount (2023)$19,341/yr
Description
Welcome to 87 Hudson Drive, located in coveted Moore Park & featured in STYLE AT HOME magazine. Located in best school public school district OLPH & Whitney. A stunning property that embodies the epitome of modern luxury living, this exquisite 5BR, 4BATH home underwent a recent comprehensive addition & renovation, resulting in an exquisite blend of sophistication & comfort. The main floor boasts lavish finishes that include a custom open concept kitchen/family room with 16-foot-long sliding glass door, providing an abundance of natural light. A walkout to a gorgeous outdoor dining deck surrounded by trees overlooking a backyard oasis. A butler's pantry featuring a custom-made, glass-fronted wine cabinet, providing a contemporary complement to the home's original 1920s archway & transom window. A fully redesigned 2nd story, featuring a brand-new home office, custom-designed walk-in closet in the primary & luxury hotel spa ensuite. The lower level features a newly dug out basement, complete with heated polished concrete flooring, state-of-the-art.Recreational room with W/O to the backyard, mudroom, custom bar, home gym & guest suite, an ensuite bathroom & top-of-the-line infrared sauna. Walking distance to the ravine, OLPH & Whitney School, Brick Works, Summerhill Market & TTC.
Upcoming Open Houses
Property Details
Interior
Features
Lower Floor
Exercise
3.30 x 2.10Concrete Floor / Pot Lights
5th Br
4.28 x 2.71Hardwood Floor / Pot Lights / W/I Closet
Rec
8.67 x 5.39Concrete Floor / Pot Lights / Wet Bar
Exterior
Features
Parking
Garage spaces 1
Garage type Detached
Other parking spaces 1
Total parking spaces 2
Property History
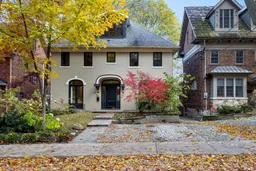 40
40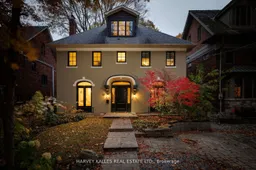 40
40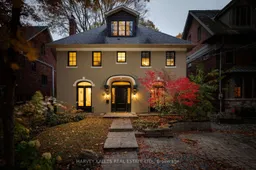 40
40Get an average of $10K cashback when you buy your home with Wahi MyBuy

Our top-notch virtual service means you get cash back into your pocket after close.
- Remote REALTOR®, support through the process
- A Tour Assistant will show you properties
- Our pricing desk recommends an offer price to win the bid without overpaying
