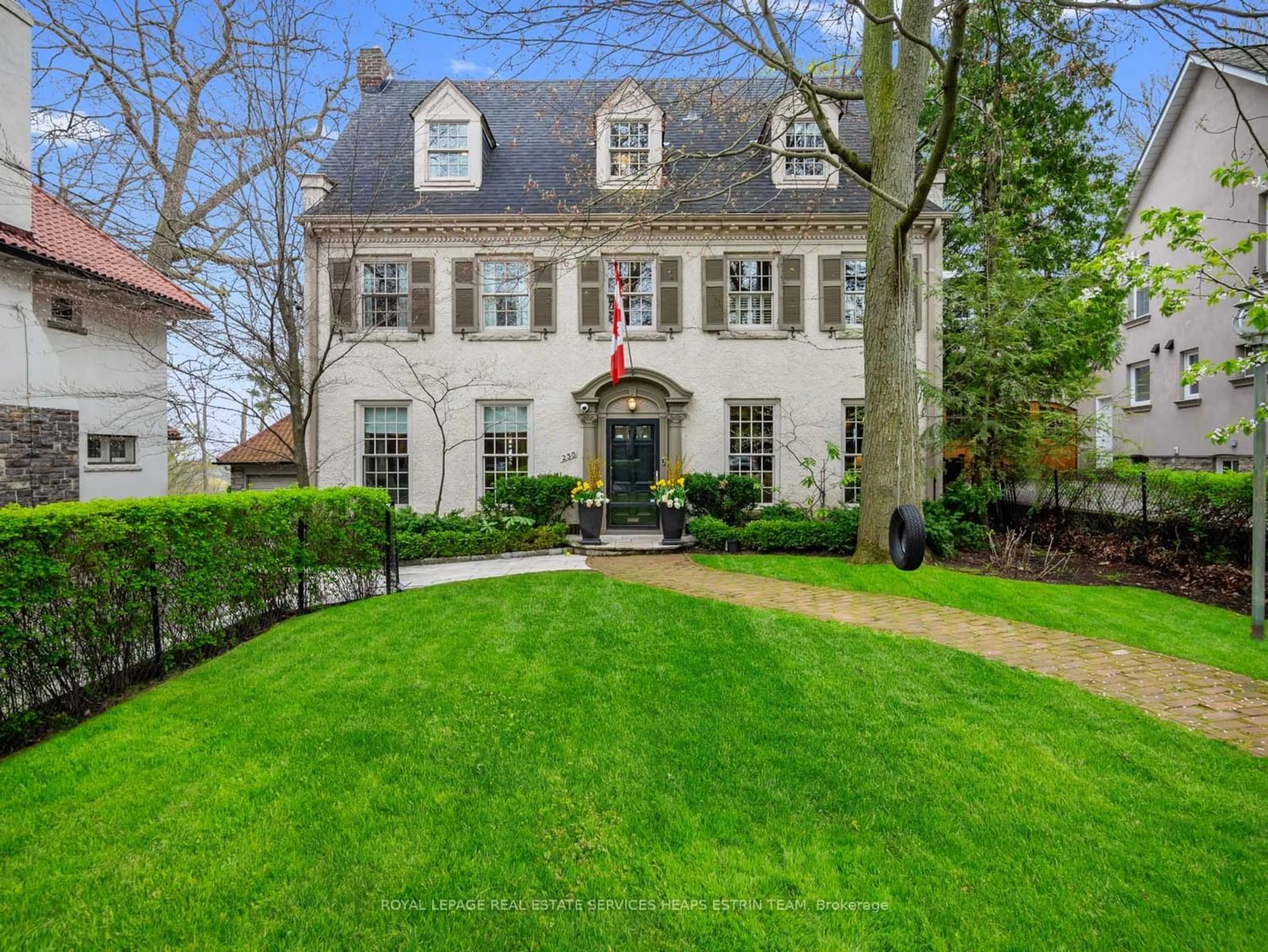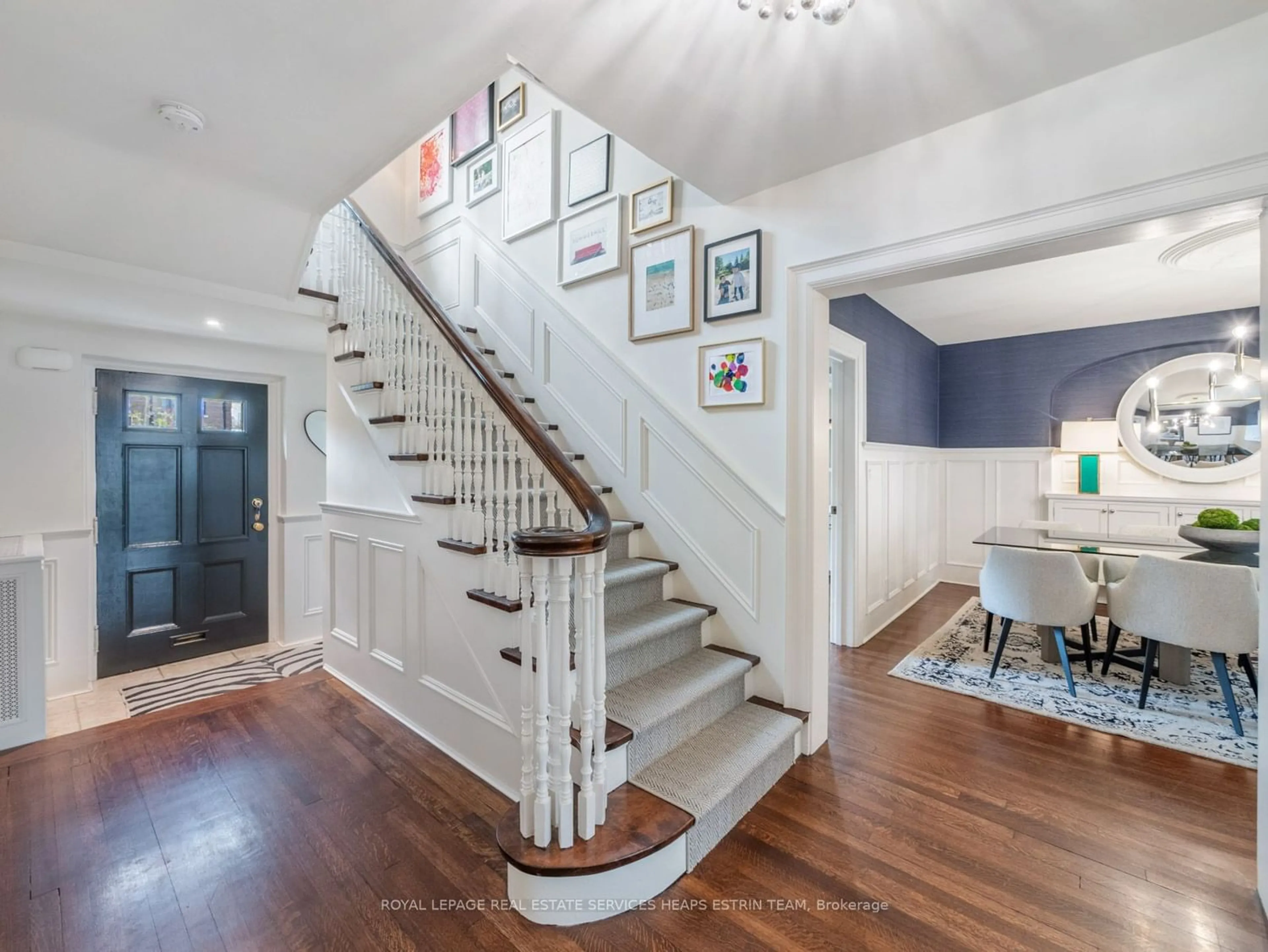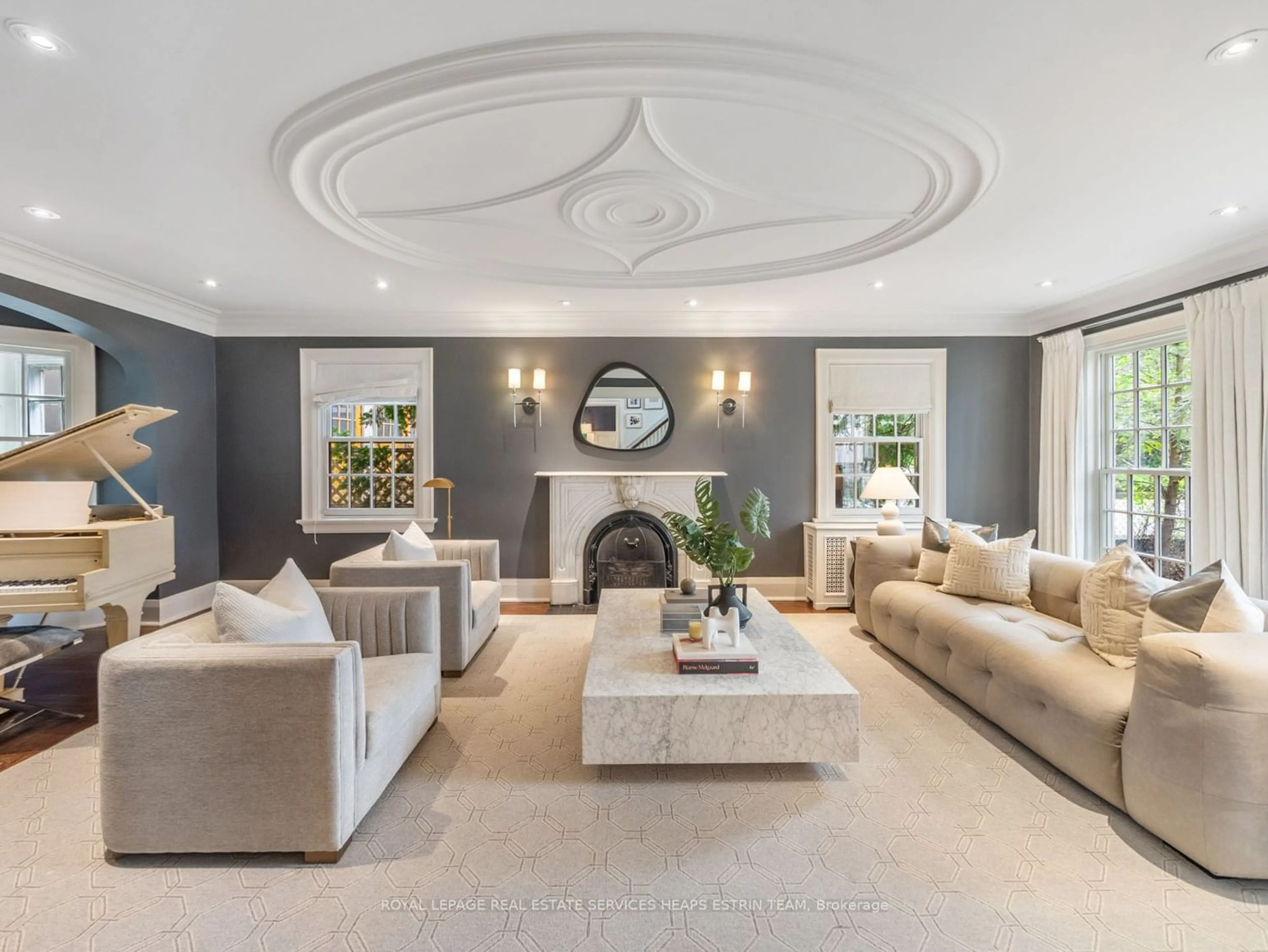233 Rosedale Heights Dr, Toronto, Ontario M4T 1C7
Contact us about this property
Highlights
Estimated ValueThis is the price Wahi expects this property to sell for.
The calculation is powered by our Instant Home Value Estimate, which uses current market and property price trends to estimate your home’s value with a 90% accuracy rate.$4,130,000*
Price/Sqft$1,626/sqft
Days On Market16 days
Est. Mortgage$28,752/mth
Tax Amount (2023)$19,215/yr
Description
Ideally located on a quiet block of Rosedale Heights, perched above the treetops and overlooking the city, sits one of the most special properties in Moore Park. A spectacular centre hall home with grand proportions and a wonderful layout spanning an impressive 5,751sqft. Timeless charm and sophistication are met with thoughtful functionality and design. Magnificent principal rooms flank the front of the home, while the rear offers a fabulous, open-concept, south facing kitchen and family room with wall-to-wall windows and french doors leading to a stone terrace and garden. The main floor also offers a rare office and separate side entrance to the mudroom. Upstairs, six spacious bedrooms provide ample space for any size family, all beautifully and classically designed. An impressive primary suite sits at the rear with south views over the ravine and skyline. The primary suite hosts a fabulous dressing room, a double-sided gas fireplace, an ensuite and large deck. Gorgeous hardwood floors are laid throughout the main, second and third floors. Generous bathrooms feature beautiful natural stone. The lower level offers a large recreation room, a guest suite, mudroom, laundry and extensive storage. Beautifully tiered rear yard with stone terrace, and two levels of play space. A prime Moore Park location just a short walk to the very best schools, public transportation, the ravine and Summerhill Ave.
Property Details
Interior
Features
Main Floor
Foyer
4.06 x 2.54Stone Floor / Heated Floor / B/I Closet
Living
8.33 x 4.14Hardwood Floor / Fireplace / O/Looks Garden
Dining
4.88 x 3.99Hardwood Floor / Crown Moulding / Window
Kitchen
6.50 x 3.35Stone Floor / O/Looks Family / O/Looks Garden
Exterior
Features
Parking
Garage spaces 1
Garage type Detached
Other parking spaces 3
Total parking spaces 4
Property History
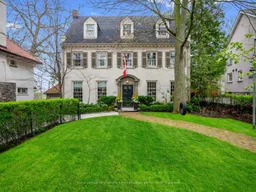 40
40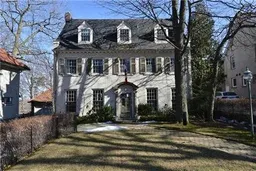 20
20Get an average of $10K cashback when you buy your home with Wahi MyBuy

Our top-notch virtual service means you get cash back into your pocket after close.
- Remote REALTOR®, support through the process
- A Tour Assistant will show you properties
- Our pricing desk recommends an offer price to win the bid without overpaying
