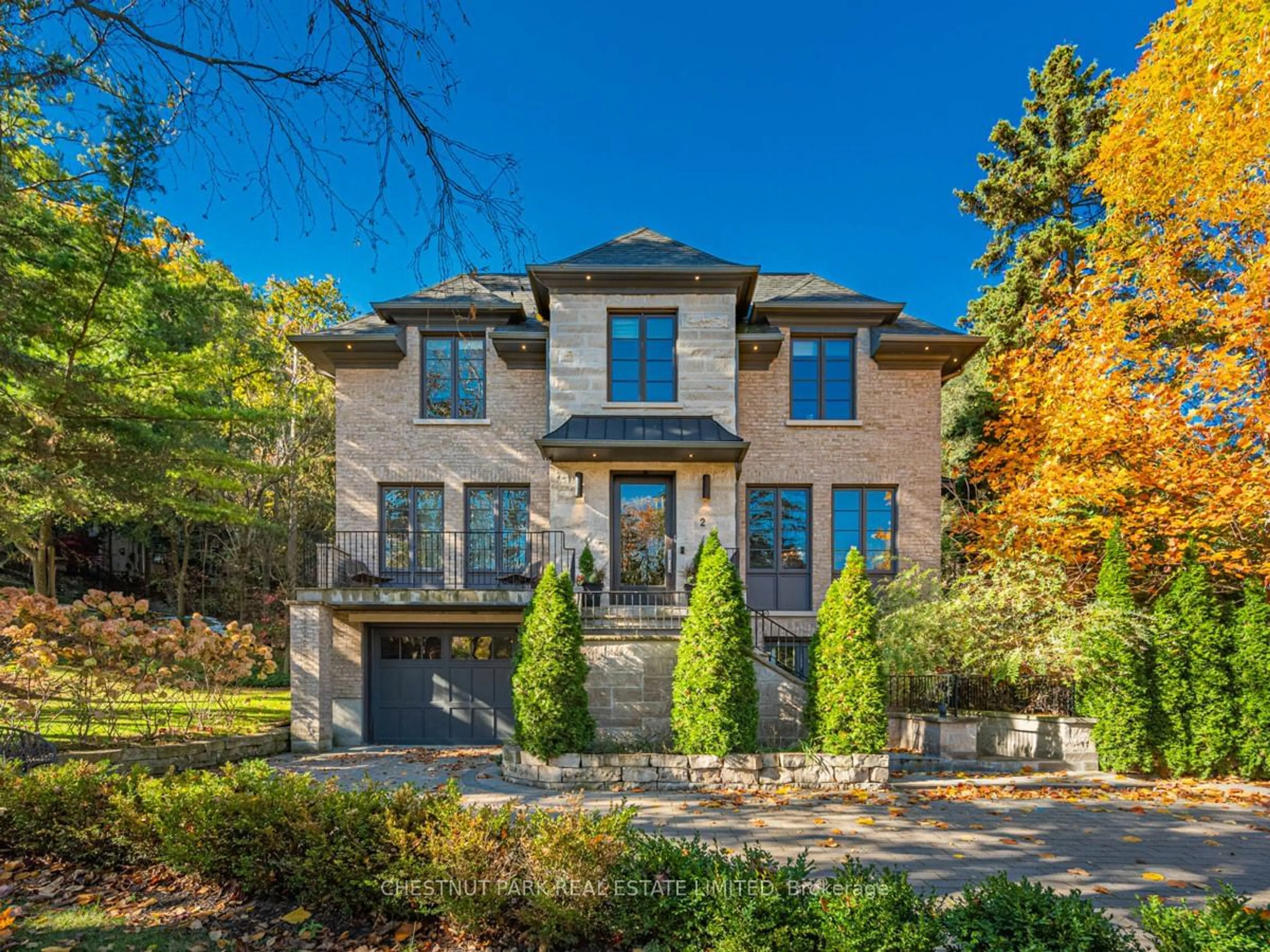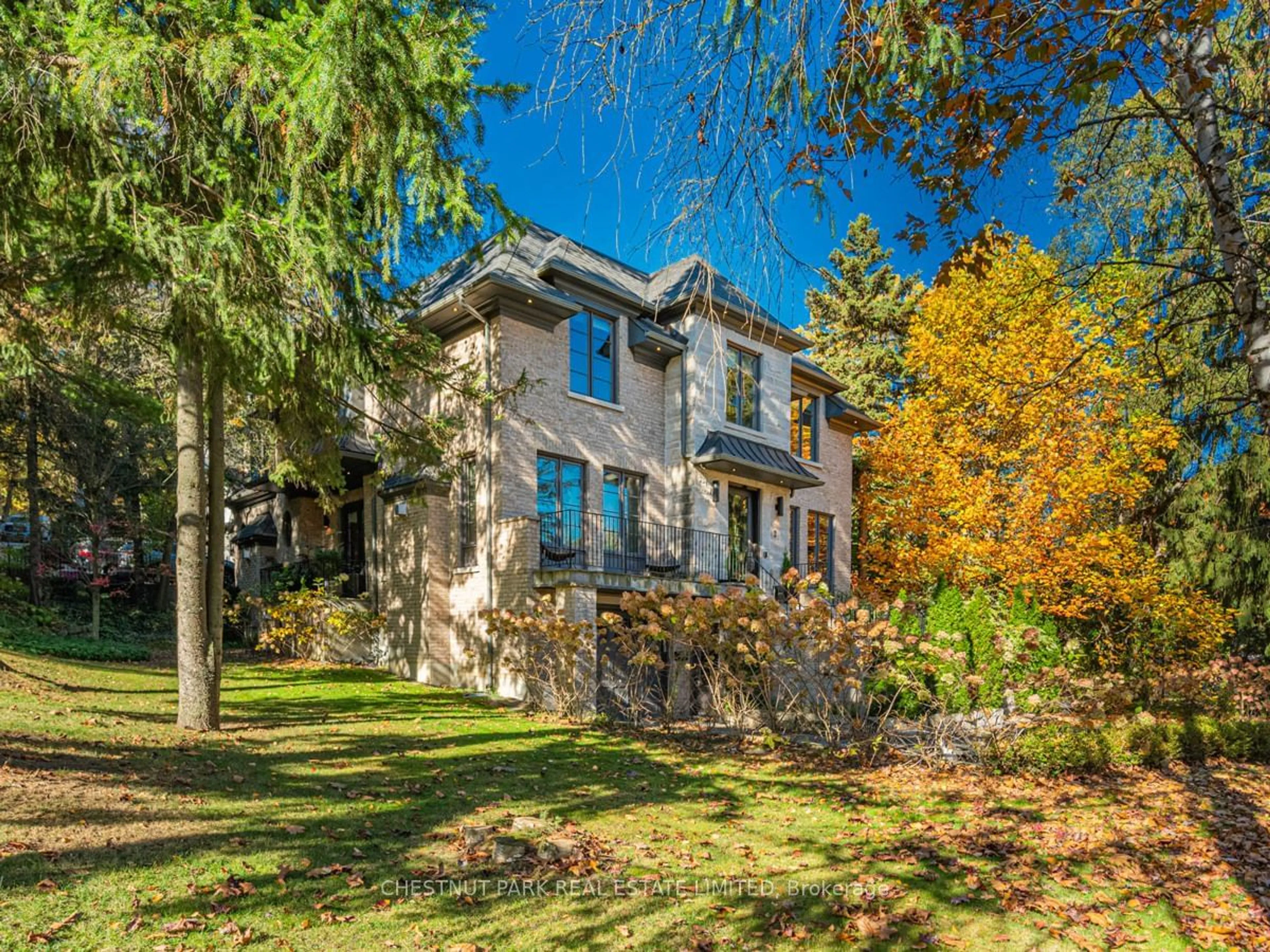2 Dacre Cres, Toronto, Ontario M6S 2W1
Contact us about this property
Highlights
Estimated ValueThis is the price Wahi expects this property to sell for.
The calculation is powered by our Instant Home Value Estimate, which uses current market and property price trends to estimate your home’s value with a 90% accuracy rate.$5,178,000*
Price/Sqft$1,335/sqft
Days On Market54 days
Est. Mortgage$23,616/mth
Tax Amount (2023)$21,967/yr
Description
Indulge in luxurious living at this bespoke masterpiece, perched overlooking High Park in sought-after Swansea. A serene sanctuary on a tranquil cul-de-sac, surrounded by lush greenery. Impeccable craftsmanship defines this custom built, centre hall plan home. Boasting a chef's kitchen equipped with a pantry, servery, 2nd dishwasher & abundant storage for culinary enthusiasts. Bathed in sunlight, the sprawling 6250 sq ft layout features Expansive principal rooms ideal for entertaining plus a main floor office with a private balcony. Upstairs the Primary retreat features a Separate sitting room (could convert to a 5th bedroom), 2 walk-in closets & a 6 pc ensuite bath plus 3 other Large bedrooms. An impressive lower level feels like a main floor with 2 rec rooms & floor to ceiling double doors, a home gym + another bedroom. Enjoy this Vibrant Neighbourhood: Top Schools nearby, High park trail steps from your front door, 5 min walk to Subway & Bloor West shops, 5 min drive to Gardiner.
Property Details
Interior
Features
Main Floor
Living
5.24 x 4.51Crown Moulding / Gas Fireplace / Hardwood Floor
Dining
5.21 x 4.29Coffered Ceiling / Hardwood Floor / Picture Window
Kitchen
7.01 x 5.02Breakfast Area / Centre Island / Pantry
Family
5.45 x 4.84Gas Fireplace / Hardwood Floor / Walk-Out
Exterior
Features
Parking
Garage spaces 1.5
Garage type Built-In
Other parking spaces 6
Total parking spaces 7
Property History
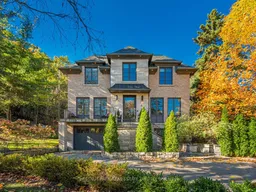 40
40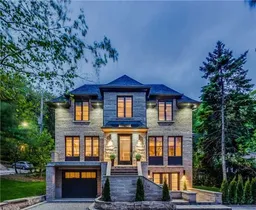 20
20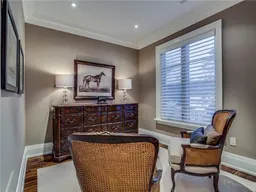 20
20Get an average of $10K cashback when you buy your home with Wahi MyBuy

Our top-notch virtual service means you get cash back into your pocket after close.
- Remote REALTOR®, support through the process
- A Tour Assistant will show you properties
- Our pricing desk recommends an offer price to win the bid without overpaying
