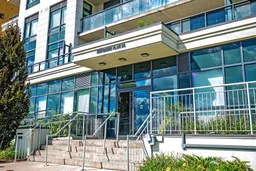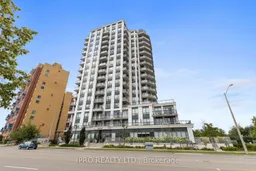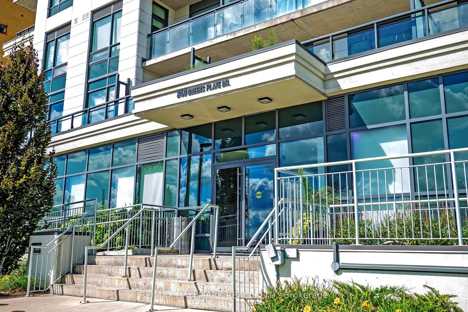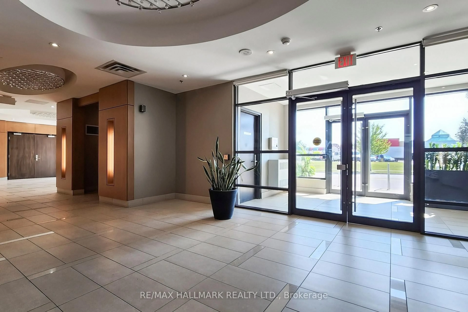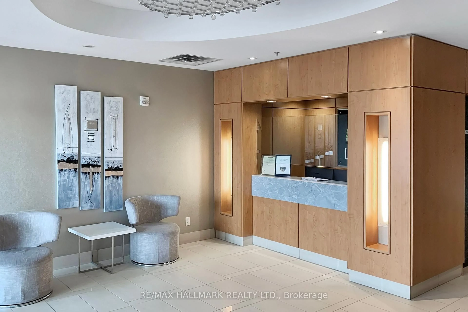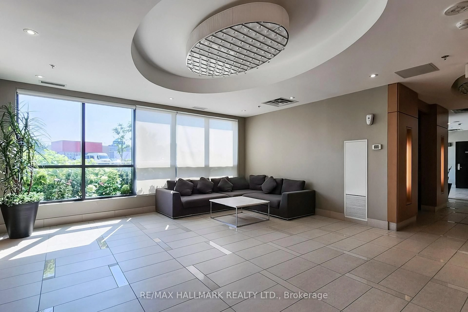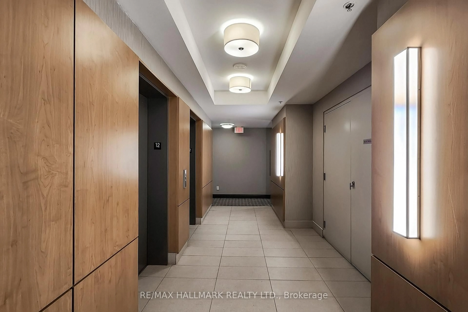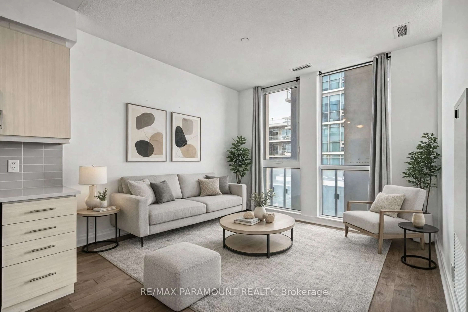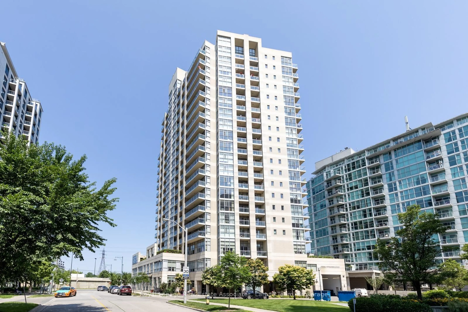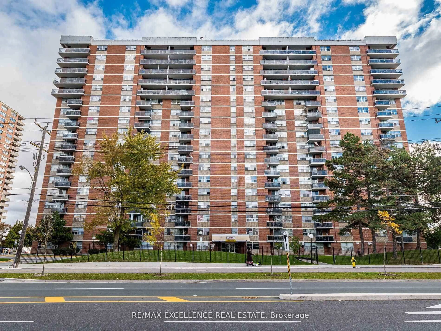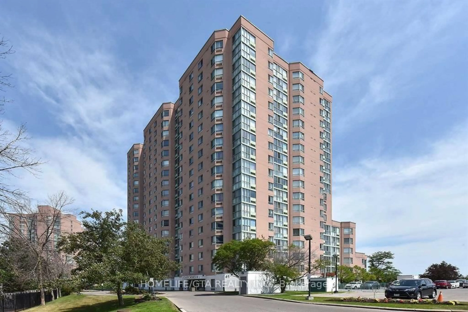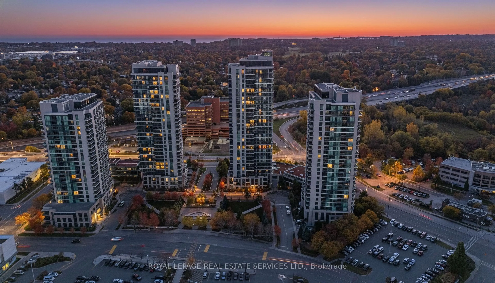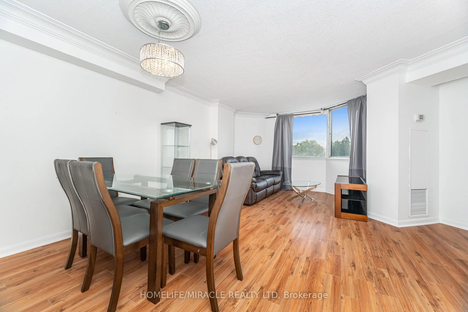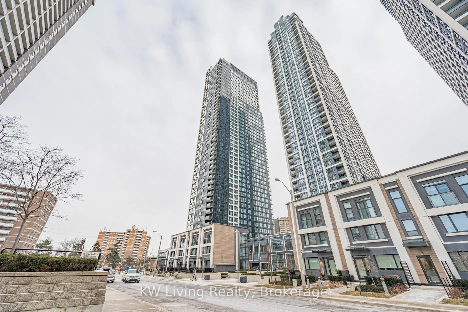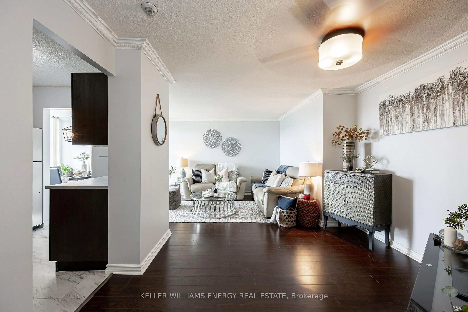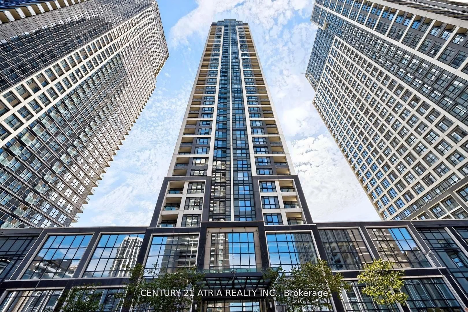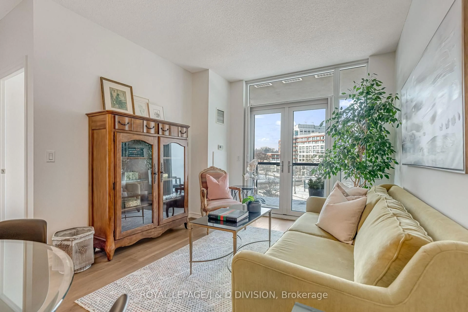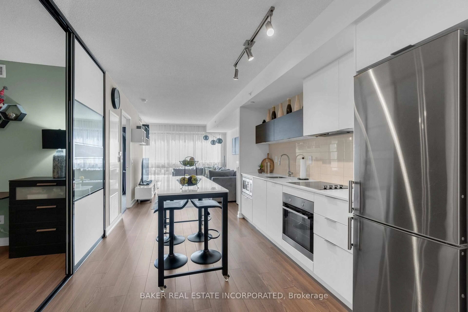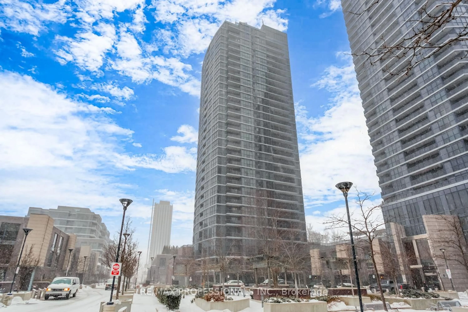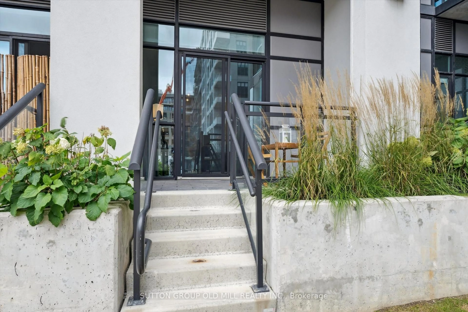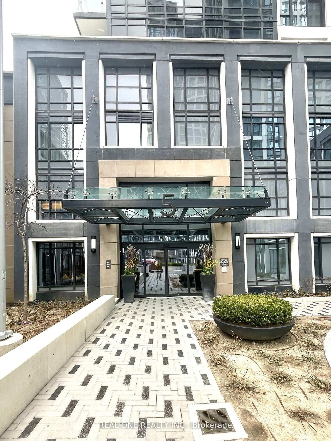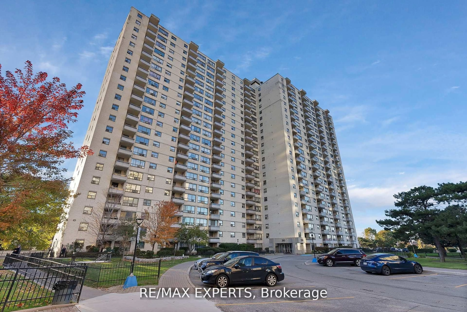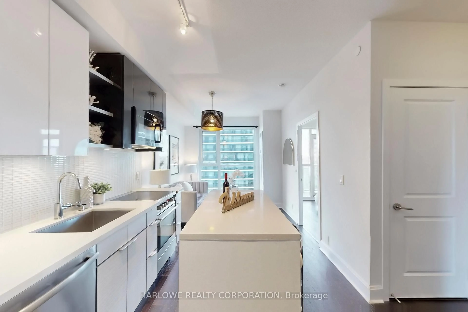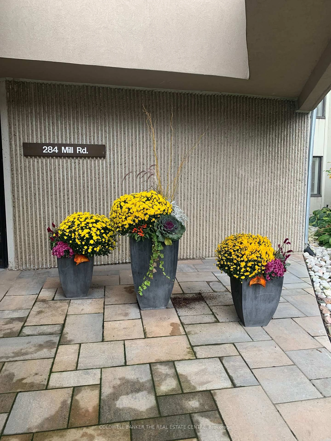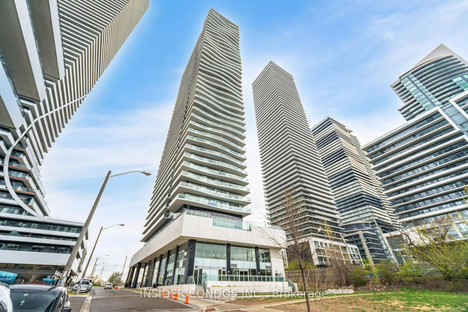840 Queens Plate Dr #1207, Toronto, Ontario M9W 0E7
Contact us about this property
Highlights
Estimated valueThis is the price Wahi expects this property to sell for.
The calculation is powered by our Instant Home Value Estimate, which uses current market and property price trends to estimate your home’s value with a 90% accuracy rate.Not available
Price/Sqft$761/sqft
Monthly cost
Open Calculator
Description
Welcome to the Lexington Condominium-an unbeatable opportunity for those entering the market or looking to invest in a growing area. This bright and modern 568 SQFT 1-bedroom, 1-bath condo has 9 ft ceilings, spacious living area, in addition to a breathtaking 121 SQFT wraparound balcony with simultaneous views of green space, the Humber River and the CN Tower. A perfect place for your morning cup of coffee. The sleek kitchen has stainless steel appliances, granite countertops, extended cabinetry with plenty of storage and prep space as well as breakfast bar for entertaining. Upgraded pendant lighting illuminates the seating space. The generously sized bedroom includes a large walk-in closet. The unit is filled with natural light throughout. Custom blinds are included. Close to Hwys 27/427/401/409, shopping and Woodbine Casino and Racetrack, U of Guelph/Humber College, Hospital, Parks and much more. LRT and GO Station coming soon!
Property Details
Interior
Features
Exterior
Features
Parking
Garage spaces 1
Garage type Underground
Other parking spaces 0
Total parking spaces 1
Condo Details
Amenities
Bike Storage, Community BBQ, Gym, Party/Meeting Room, Visitor Parking
Inclusions
Property History
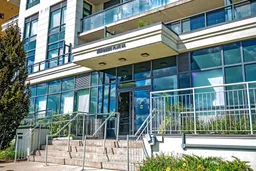 26
26