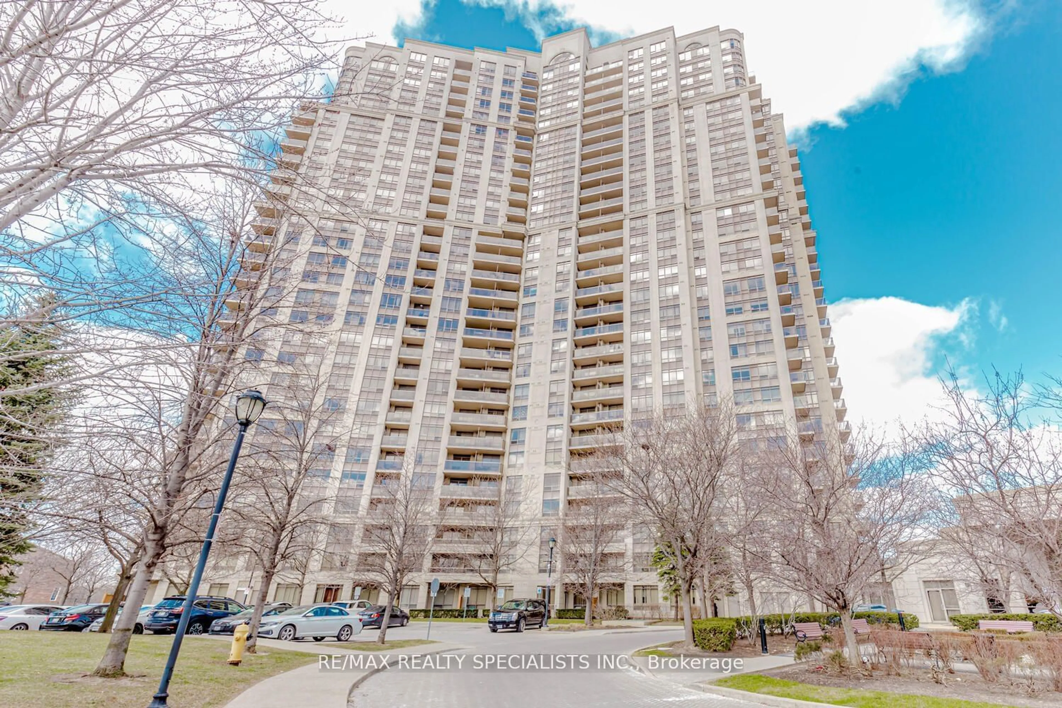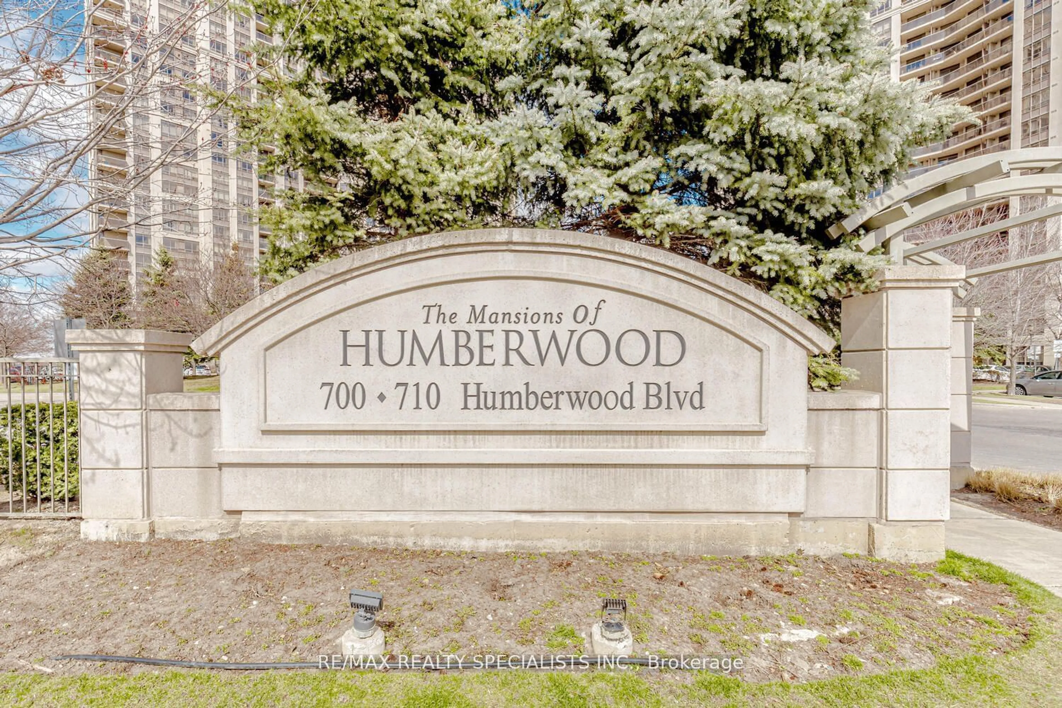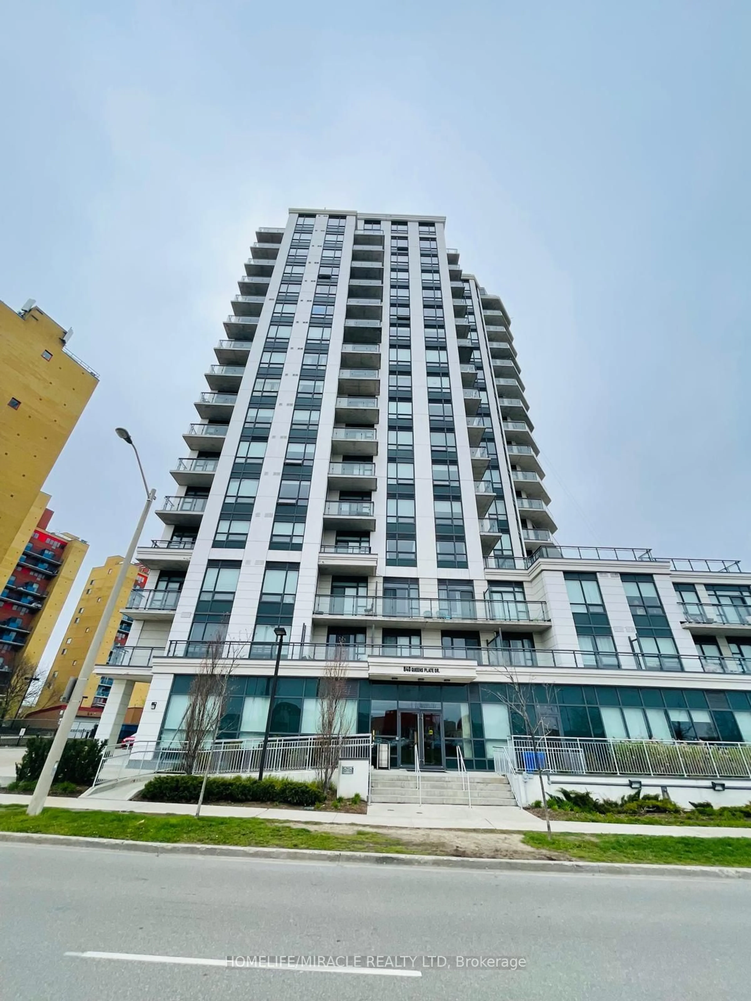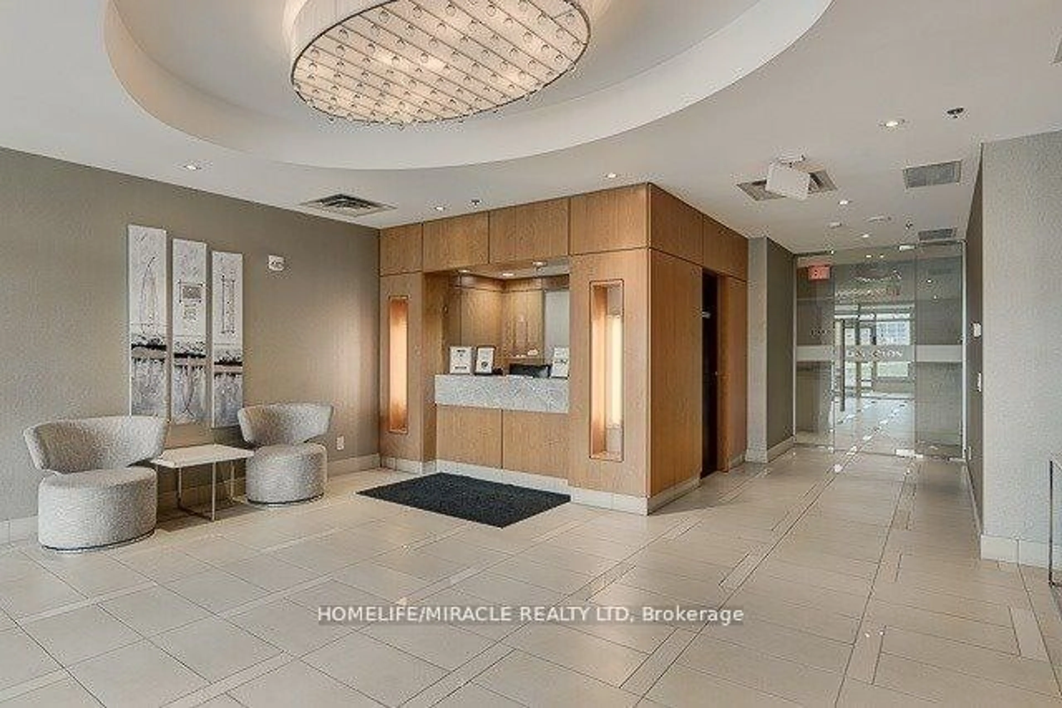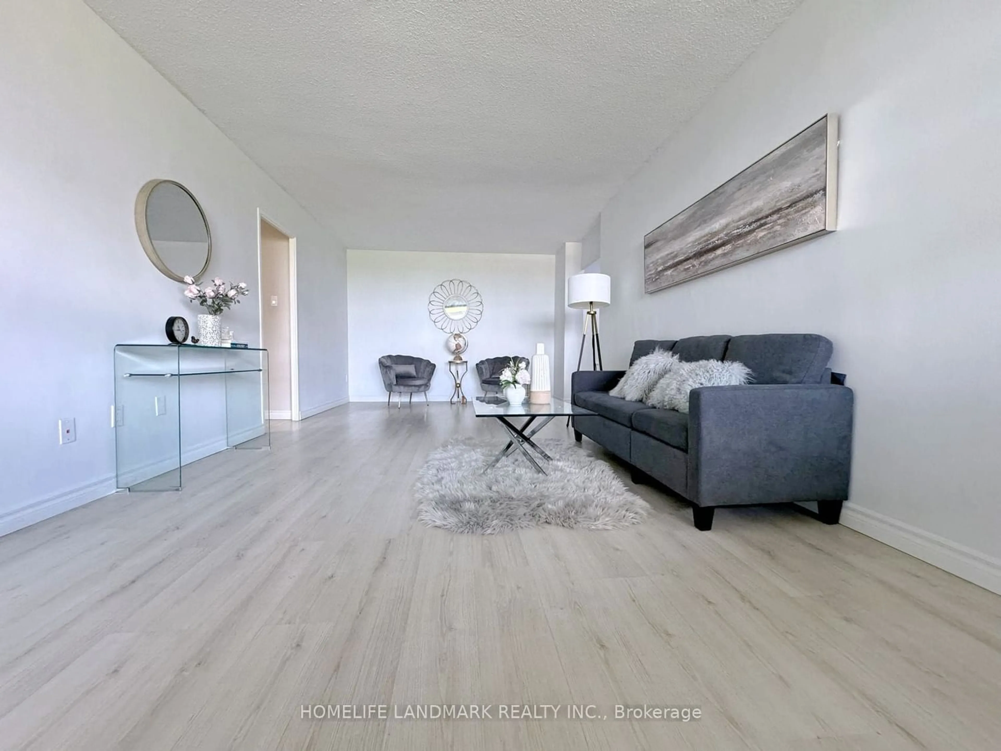710 Humberwood Blvd #2106 A, Toronto, Ontario M9W 7J5
Contact us about this property
Highlights
Estimated ValueThis is the price Wahi expects this property to sell for.
The calculation is powered by our Instant Home Value Estimate, which uses current market and property price trends to estimate your home’s value with a 90% accuracy rate.$572,000*
Price/Sqft$577/sqft
Days On Market18 days
Est. Mortgage$2,705/mth
Maintenance fees$524/mth
Tax Amount (2023)$1,880/yr
Description
Wow, Don't Miss This. Stunning Tridel 2 Bedroom Condo With Balcony Overlooking Beautiful Humberwood Parkland. A Parking Space, Locker Included. Spacious Layout One Of The Best Condo Building In The Area. Home Features A Large Liv/Din Room, Bright Master Bedroom With A Huge Closet, Gorgeous Window Overlooking A Beautiful Conservation Area And Wildlife. W/O To Balcony, Nice Windows, Laminate Flooring In Living/Dining Room Area. Ceramics In Kitchen, Washroom. All Measurements As Per Builder Drawings. Tridel/Hullmark Newest Luxury Condominium In Humberwood Area. Surrounded By Lush Green Trail, Great Humberwood Academy. Close to TTC (Bus 36 Starts From This Area),Hwy 427, Airport At Arms Length, Minutes To Woodbine Race Track, Humber College, Etobicoke General Hospital. Hotel Style Amenities Including Indoor Pool, Sauna, Jacuzzi, Two Gyms, Billiards Room, Outdoor Tennis Court, BBQ Facilities, Two Party Rooms, Terraces With Seating,Guest Suites. Elegant Lobby Which Flows Into A Large Enclosed Veranda & A Large Open Furnished Deck.
Property Details
Interior
Features
Main Floor
Living
3.53 x 5.07Laminate / Combined W/Dining
Dining
3.53 x 5.07Quartz Counter
Kitchen
2.44 x 2.30Ceramic Back Splash / Ceramic Floor / B/I Microwave
Prim Bdrm
3.84 x 2.79Laminate / Closet / Window
Exterior
Features
Parking
Garage spaces 1
Garage type Underground
Other parking spaces 0
Total parking spaces 1
Condo Details
Inclusions
Property History
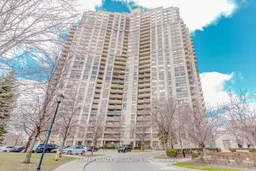 40
40 40
40Get an average of $10K cashback when you buy your home with Wahi MyBuy

Our top-notch virtual service means you get cash back into your pocket after close.
- Remote REALTOR®, support through the process
- A Tour Assistant will show you properties
- Our pricing desk recommends an offer price to win the bid without overpaying
