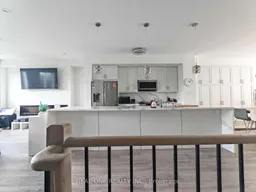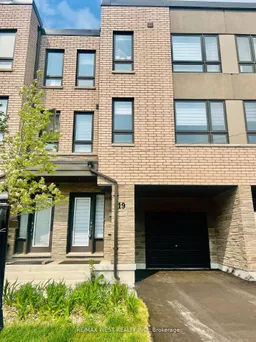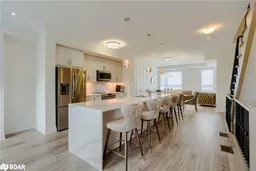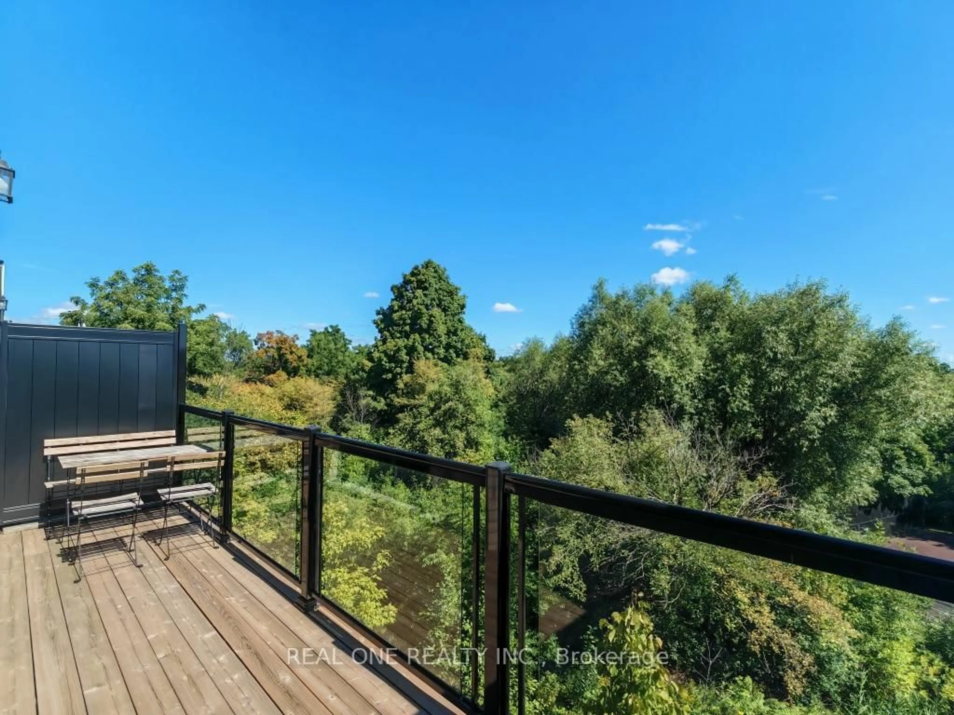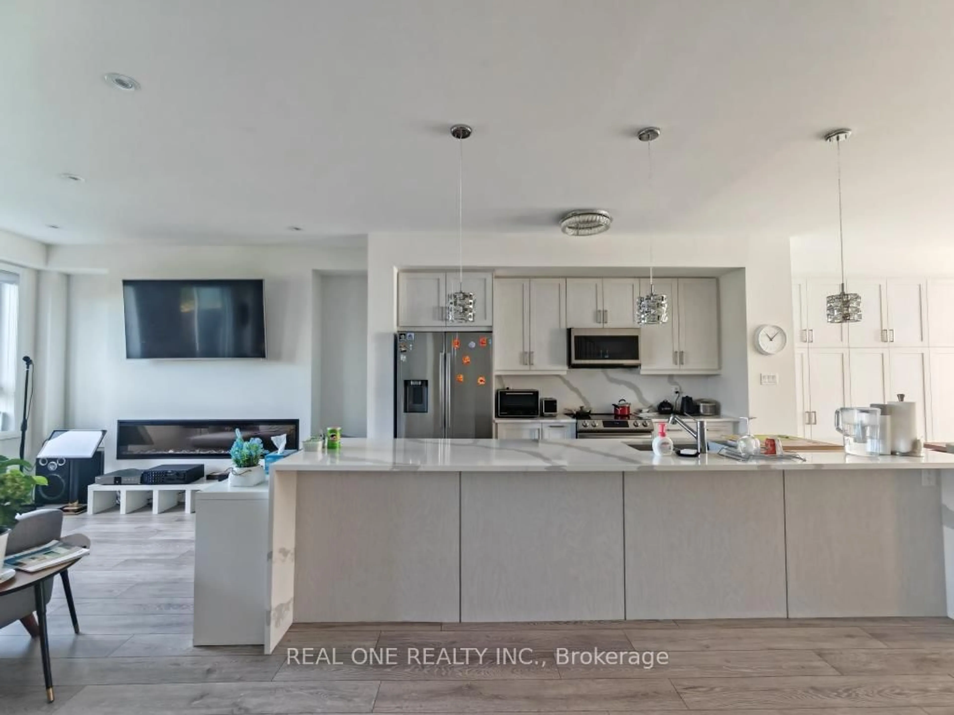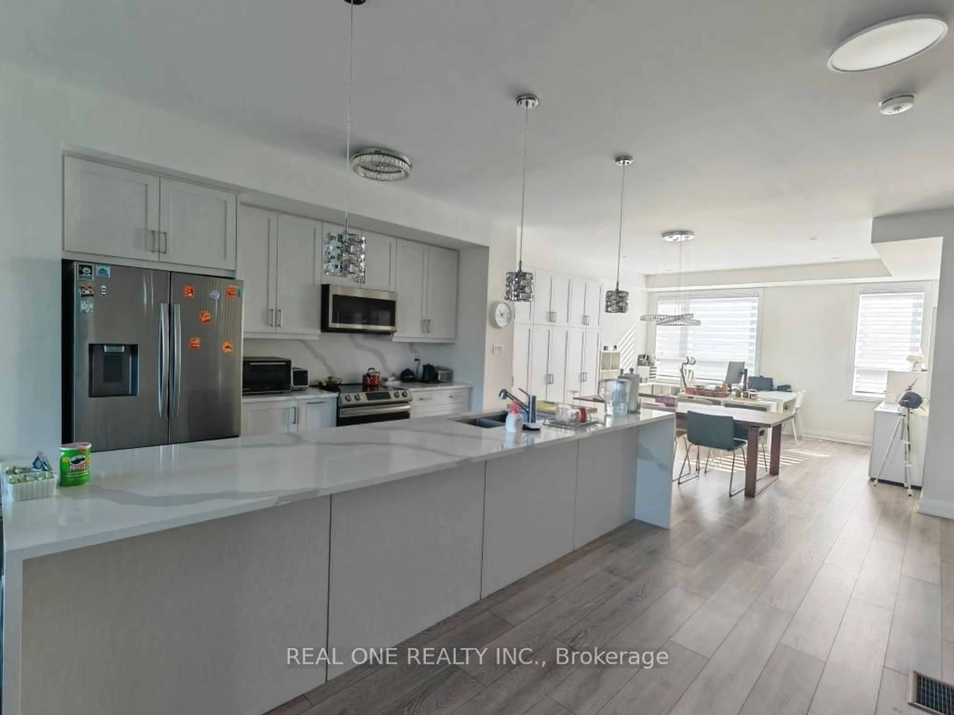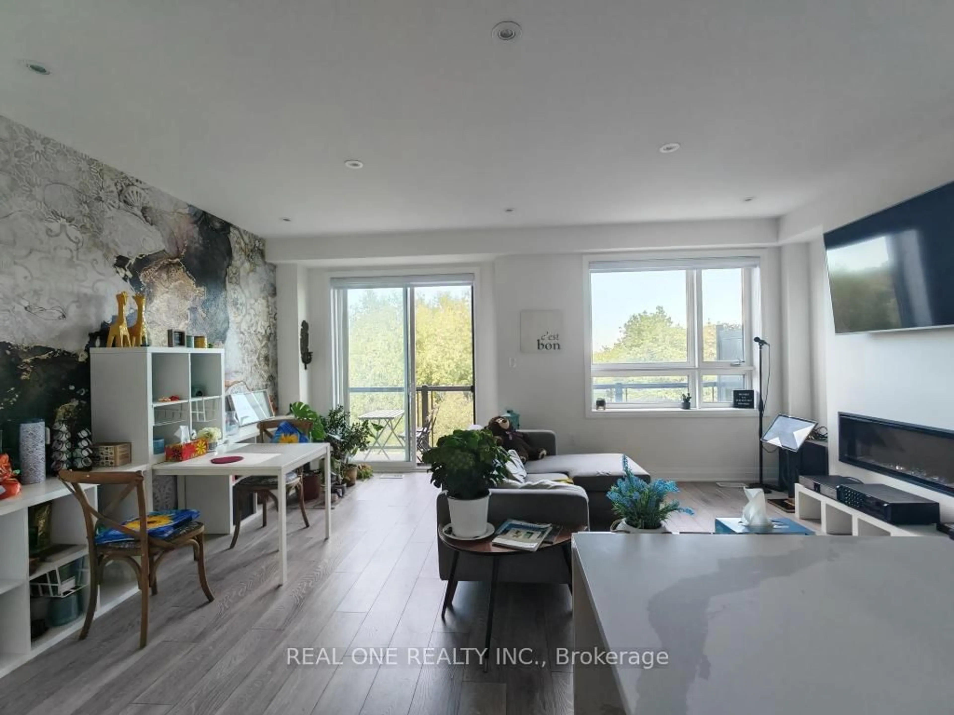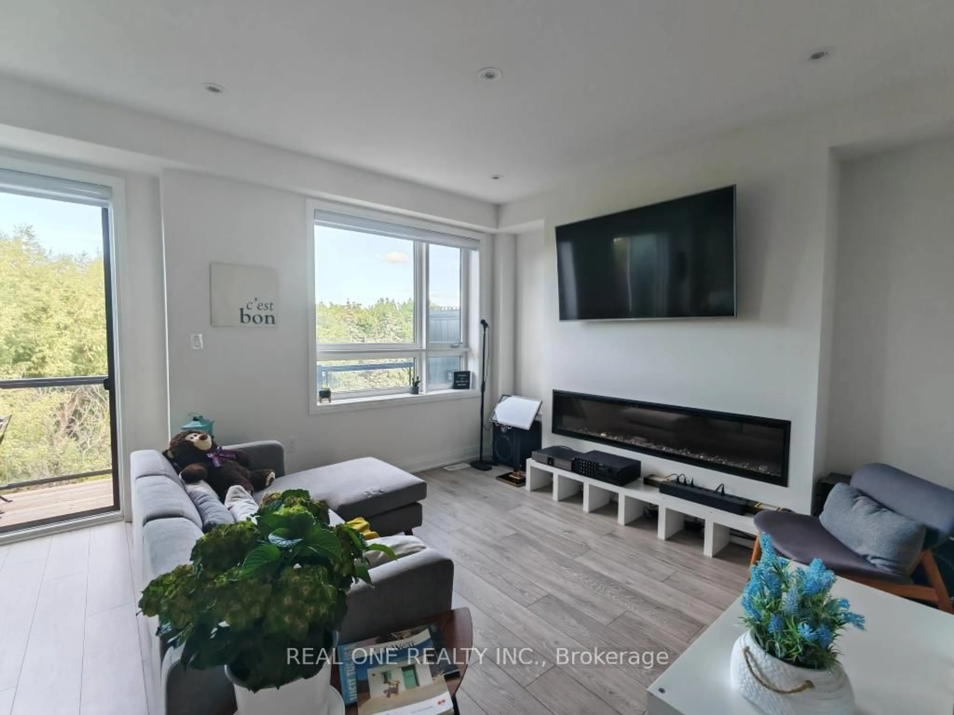19 Woodstream Dr, Toronto, Ontario M9W 0G1
Contact us about this property
Highlights
Estimated valueThis is the price Wahi expects this property to sell for.
The calculation is powered by our Instant Home Value Estimate, which uses current market and property price trends to estimate your home’s value with a 90% accuracy rate.Not available
Price/Sqft$473/sqft
Monthly cost
Open Calculator
Description
$$$ Tons of Spent$$$ A Must See! Could be the Best Condition Freehold Townhouse in the Great Family Friendly Neighborhood. ***Many Windows Very Bright & Spacious! 2270sf Above Ground + Walkout Basement(Great Potential). 4 Beds+4 Baths home has Floor to Ceiling High End Upgrades. No expense spared. 2 Upper Decks overlooking Ravine. (Million $$$ Views) Laminate Hardwood Throughout. Open Concept Chefs Kitchen with S/S Appliances. Waterfall Quartz over-sized Kitchen Island, Extended Pantry Many Storage *** Your Dream Kitchen! Electrical Fireplace. Railing and Stairs Upgraded + Huge Primary Bedroom. Pure Gem! Mins to 427/407, TTC, Airport, Hospital, Humber College Camps _ New Woodbine Entertainment Complex!
Property Details
Interior
Features
3rd Floor
Primary
0.0 x 0.0O/Looks Ravine / Laminate / 3 Pc Ensuite
2nd Br
0.0 x 0.0Laminate / 4 Pc Bath
3rd Br
0.0 x 0.0Laminate
Exterior
Features
Parking
Garage spaces 1
Garage type Built-In
Other parking spaces 2
Total parking spaces 3
Property History
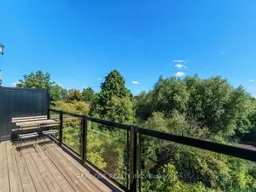 24
24