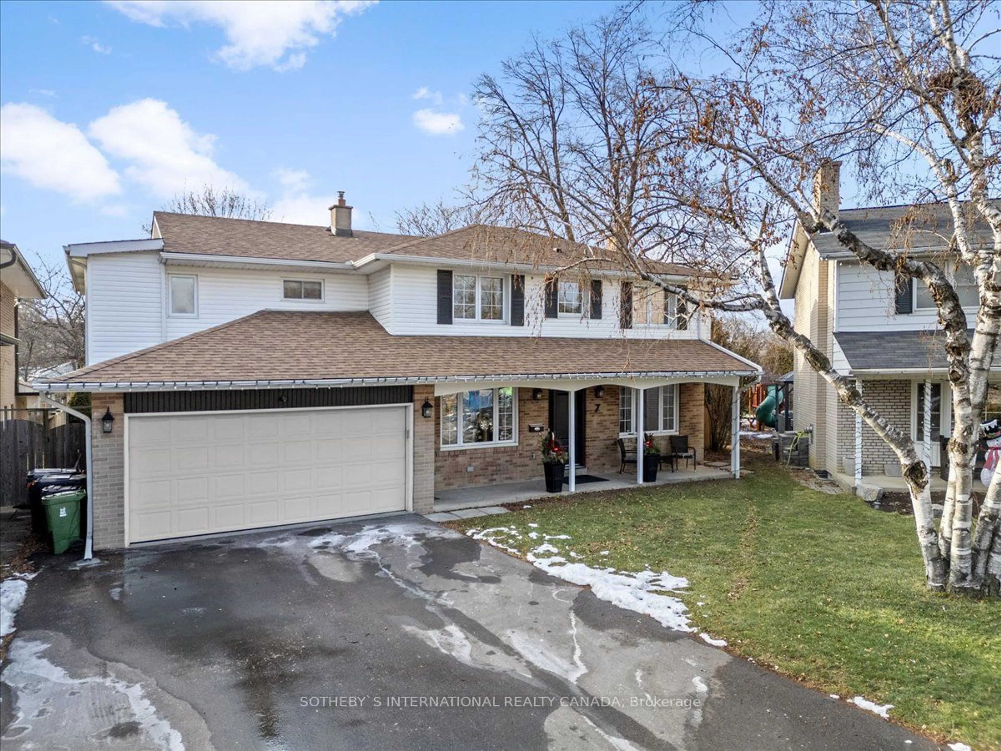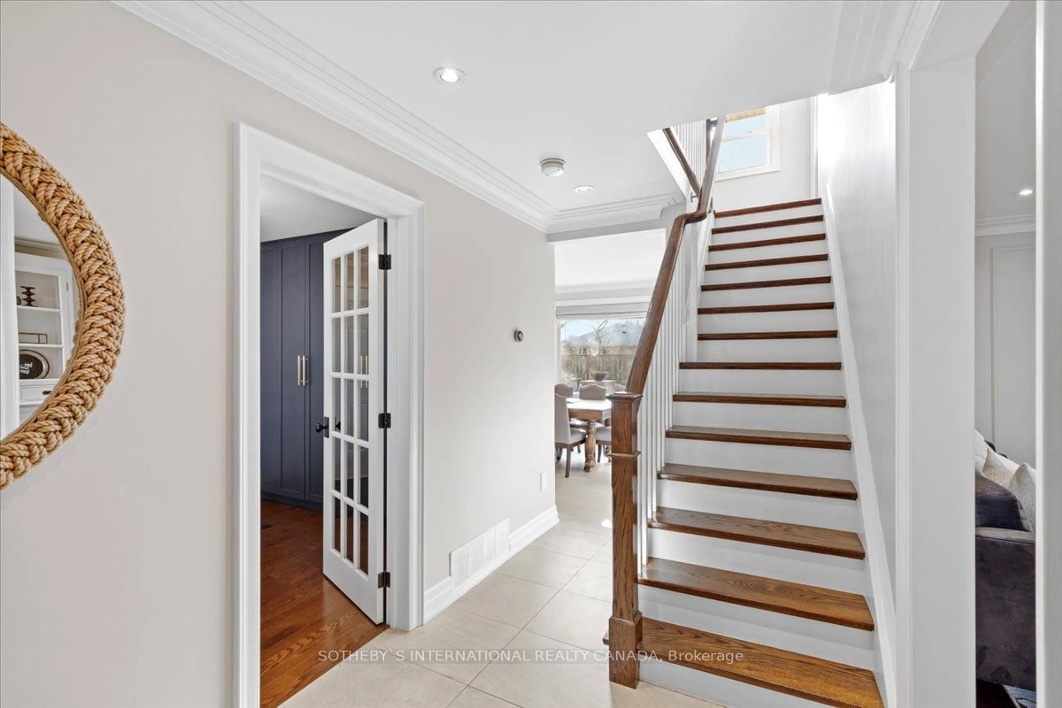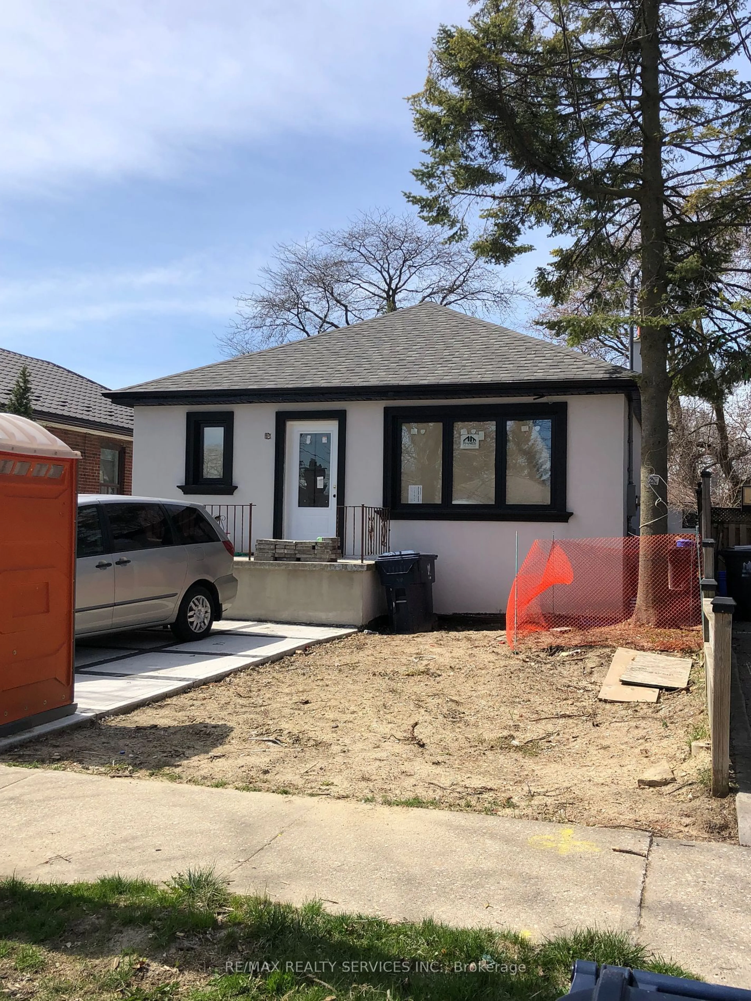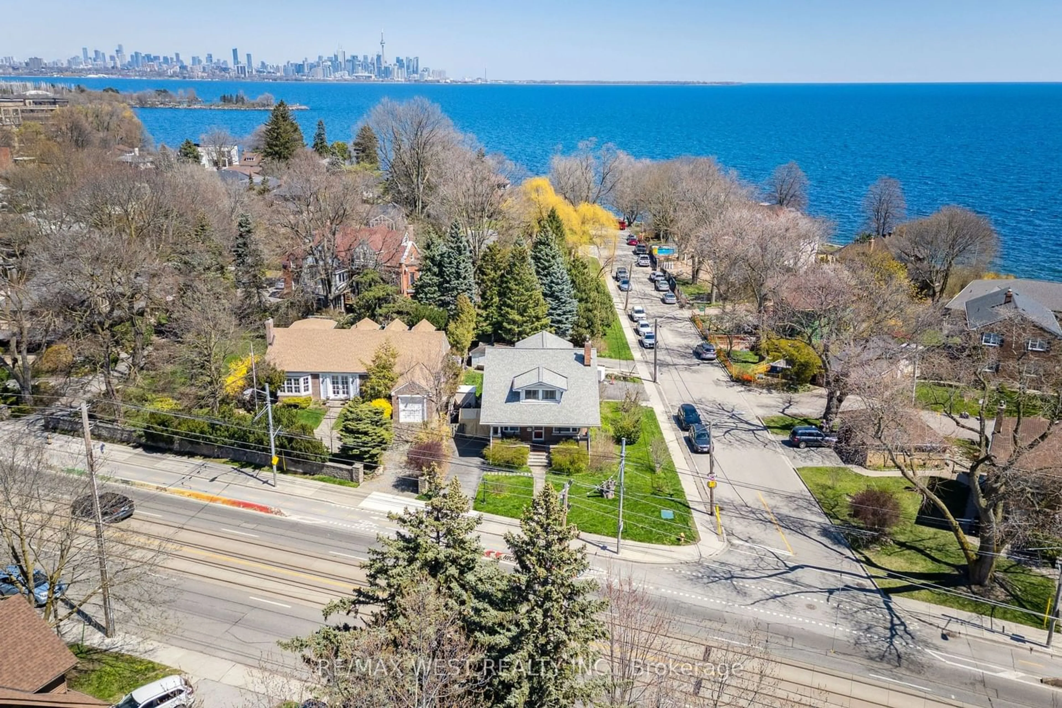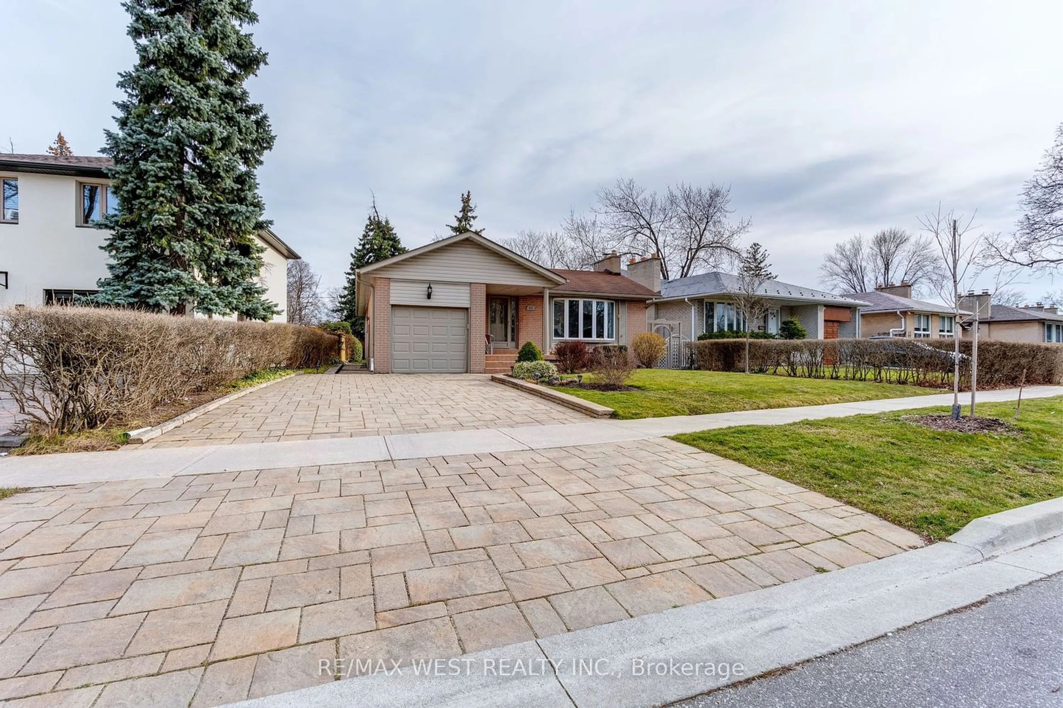7 Kenning Pl, Toronto, Ontario M9R 3H6
Contact us about this property
Highlights
Estimated ValueThis is the price Wahi expects this property to sell for.
The calculation is powered by our Instant Home Value Estimate, which uses current market and property price trends to estimate your home’s value with a 90% accuracy rate.$1,457,000*
Price/Sqft$633/sqft
Days On Market16 days
Est. Mortgage$7,408/mth
Tax Amount (2023)$5,457/yr
Description
Stunningly Renovated 4BD/4BA Home on Pie-Shaped Lot! This exquisite property boasts custom plaster moldings, smooth ceilings, pot lights throughout. Professionally finished basement featuring bedroom,3pc washroom (2021). The main floor and second floor have undergone professional renovations, including a custom kitchen, quartz counters & Kitchenaid appliances, new hardwood flooring in the living room and office. Entertain effortlessly with a free-standing custom TV unit, while the backyard oasis, professionally landscaped in 2015, includes an irrigation system, gas BBQ line. Second-storey pot lights (2021), rear siding replacement, new asphalt driveway (2021). Custom built-in cabinetry in the mudroom/office and garage access (2021) enhance functionality. Retreat to the master bedroom with walk-in closet, ensuite bath featuring marble floors, glass shower, and Toto toilet. Additional bedrooms offer ample storage with full-sized double closets, while the second floor laundry adds convenience.
Property Details
Interior
Features
Main Floor
Living
5.71 x 3.45Hardwood Floor / Pot Lights / Window
Office
3.86 x 3.05Hardwood Floor / B/I Shelves / W/O To Garage
Kitchen
9.45 x 2.94Porcelain Floor / Pot Lights / Walk-Out
Dining
9.45 x 2.94Porcelain Floor / Combined W/Kitchen / Window
Exterior
Features
Parking
Garage spaces 2
Garage type Built-In
Other parking spaces 4
Total parking spaces 6
Property History
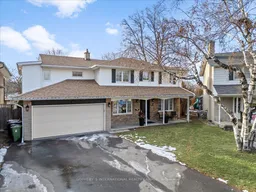 39
39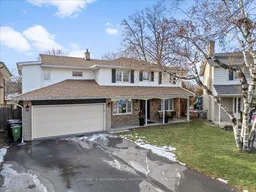 39
39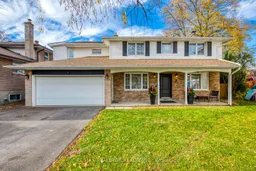 33
33Get an average of $10K cashback when you buy your home with Wahi MyBuy

Our top-notch virtual service means you get cash back into your pocket after close.
- Remote REALTOR®, support through the process
- A Tour Assistant will show you properties
- Our pricing desk recommends an offer price to win the bid without overpaying
