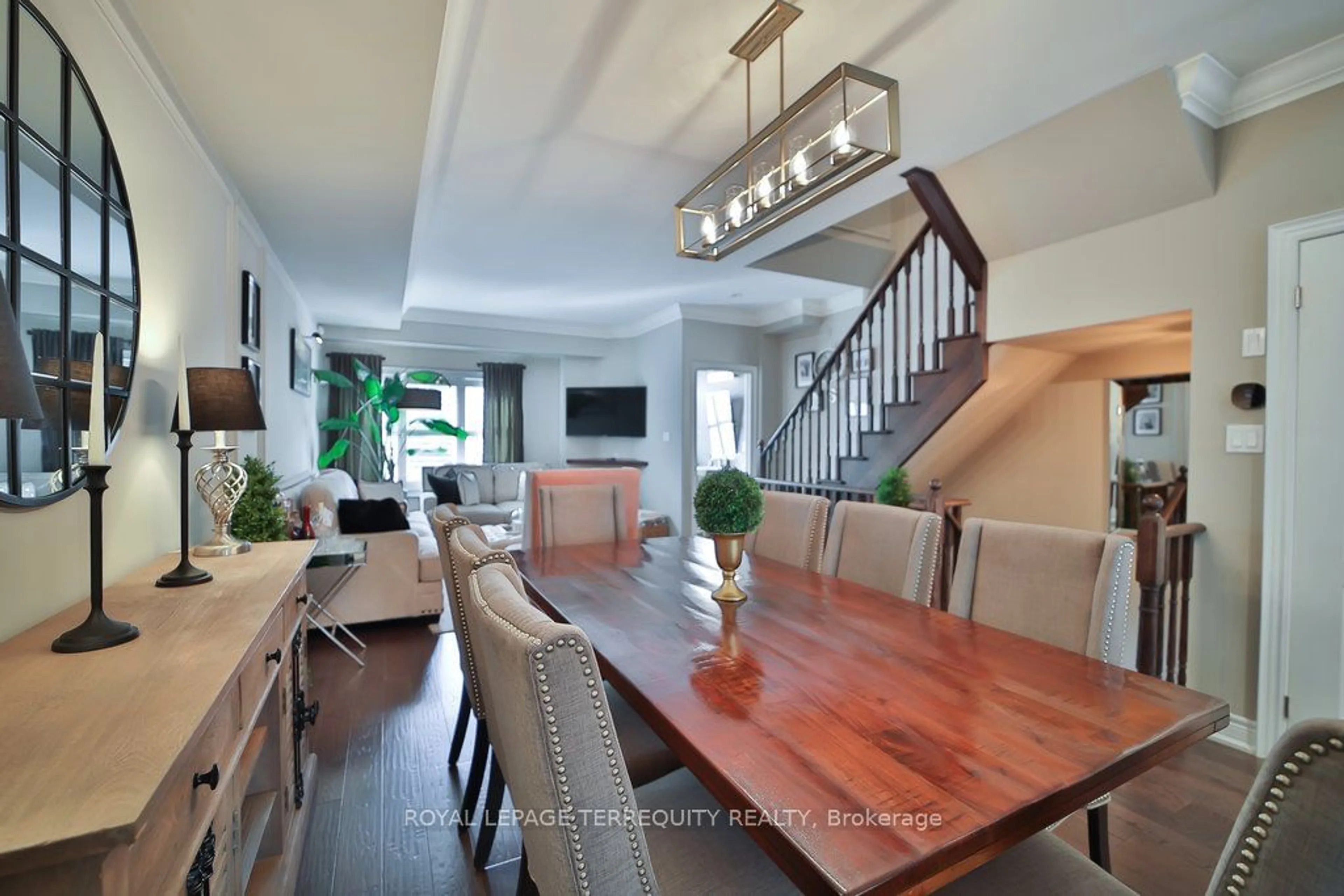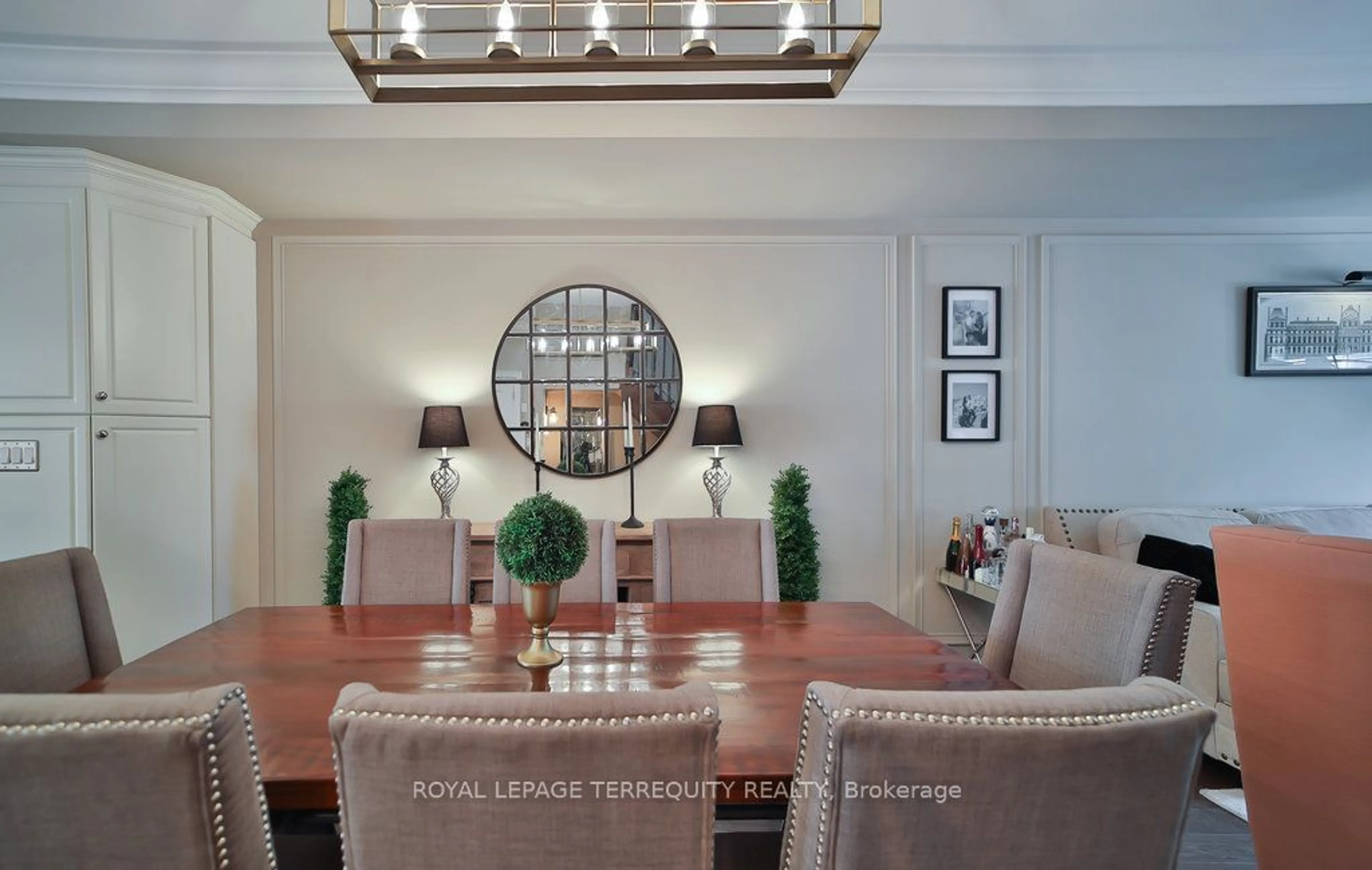59 Dryden Way, Toronto, Ontario M9R 0B2
Contact us about this property
Highlights
Estimated ValueThis is the price Wahi expects this property to sell for.
The calculation is powered by our Instant Home Value Estimate, which uses current market and property price trends to estimate your home’s value with a 90% accuracy rate.$1,231,000*
Price/Sqft$746/sqft
Days On Market22 days
Est. Mortgage$5,493/mth
Tax Amount (2023)$5,004/yr
Description
2 - STORY! WALK-OUT BASEMENT! !! FREEHOLD!! 3 Bedroom 3 Bathrooms TOWNHOUSE - Central Etobicoke GEM - No Standard Features In This Space! Excellent Size For The Professional; Young Family Or Retired Couple! Gracious Finishes To Savor - B/I Appliances To Excite Any Cook. Bright And Transitional Feel, Hand Scraped Floors Complimented By The Stained Oak Railing & Stairs On All Levels. Natural Stone Compliments All Bathrooms. Custom Marble B/S In Kitchen! Gas Line On Terrace, It Welcomes BBQ Parties! Too Much To List-Upgrades Galore... TOP RATED SCHOOLS, ST GREGORY'S CATHOLIC, FATHER SERRA AND RICHVIEW COLLEGIATE HIGH SCHOOL, SURROUNDED BY PARKS, WALKING DISTRANCE TO GROCERY STORE AND LCBO!! 3 Parking Spots. PLEASE SEE ATTACHMENT FOR LIST OF ALL upgraded finishes-if you like to entertain: This is your Homes and Gardens HAVEN. NOT YOUR STANDARD TOWN HOUSE IN PRESTIGIOUS ETOBICOKE LOCATION. LRT SUBWAY IS WELL ON ITS WAY!!TTC, MAJOR HIGHWAYS; 401, 427, 407, and TORONTO AIRPORT IS A 7 MIN CAB RIDE! !!
Property Details
Interior
Features
Main Floor
Kitchen
3.84 x 4.81Hardwood Floor / W/O To Terrace / B/I Appliances
Living
3.60 x 4.87Hardwood Floor / O/Looks Dining / Open Concept
Dining
3.84 x 3.34Hardwood Floor / O/Looks Living / Open Concept
Exterior
Features
Parking
Garage spaces 1
Garage type Built-In
Other parking spaces 2
Total parking spaces 3
Property History
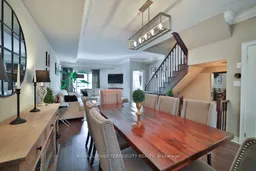 40
40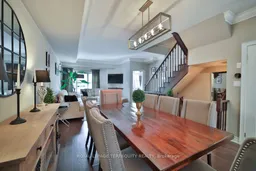 40
40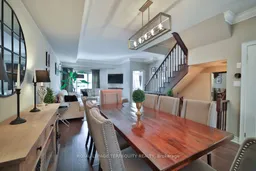 40
40Get an average of $10K cashback when you buy your home with Wahi MyBuy

Our top-notch virtual service means you get cash back into your pocket after close.
- Remote REALTOR®, support through the process
- A Tour Assistant will show you properties
- Our pricing desk recommends an offer price to win the bid without overpaying
