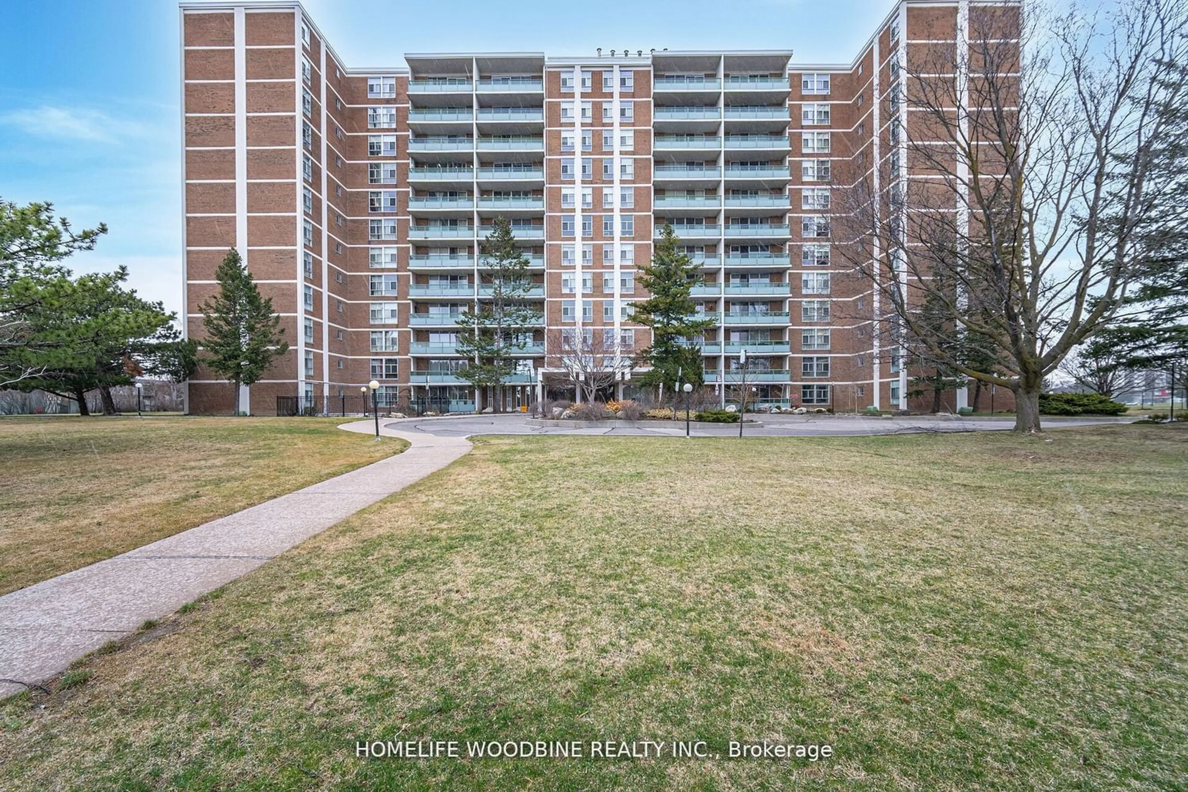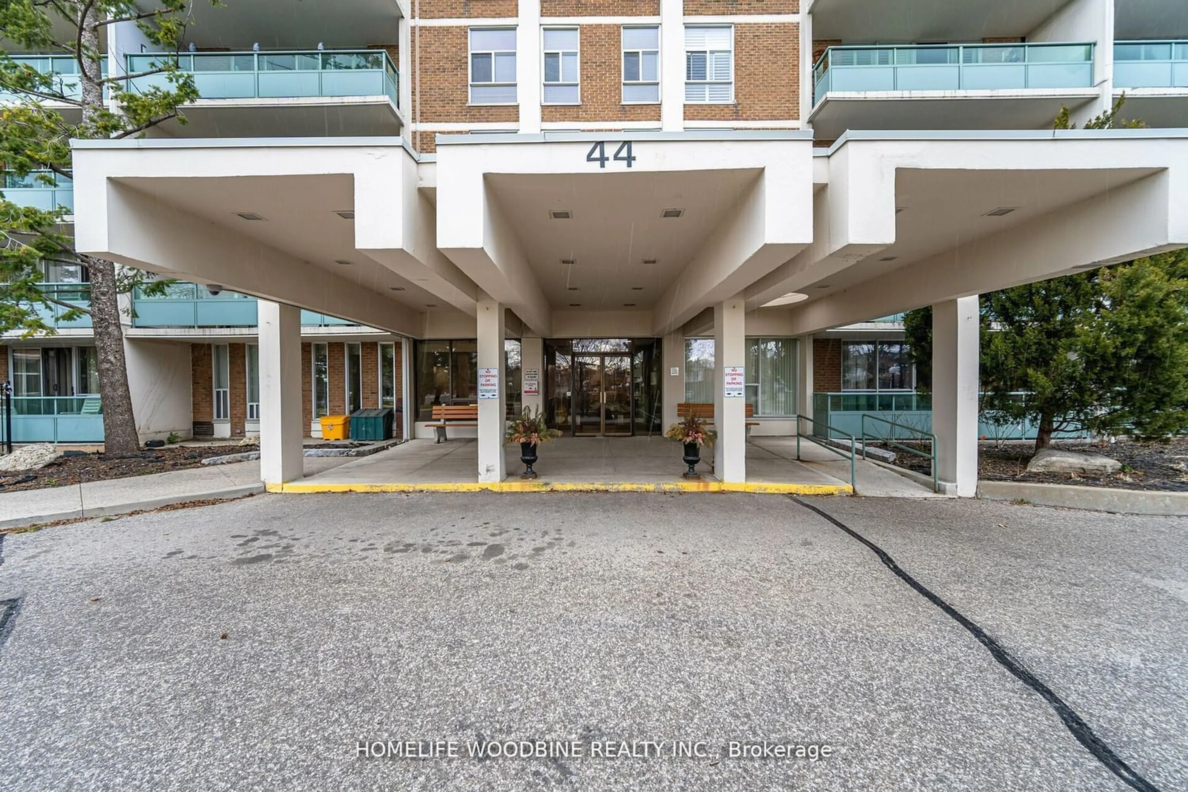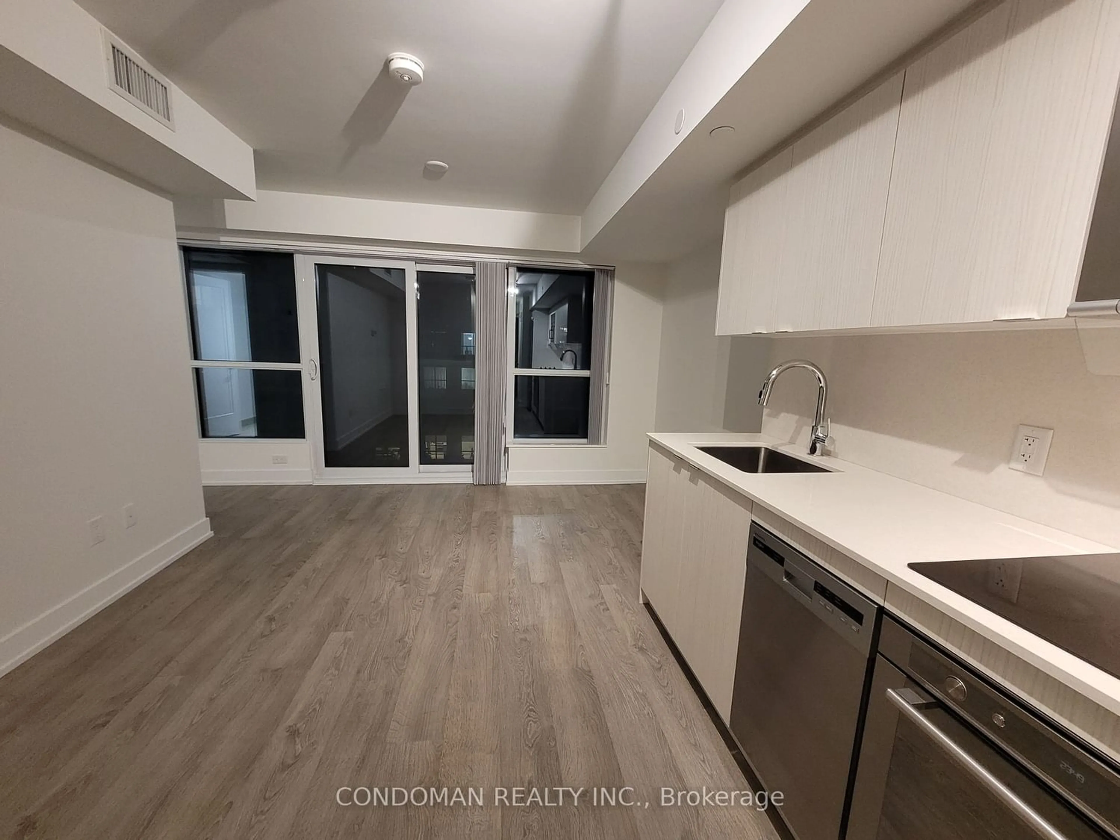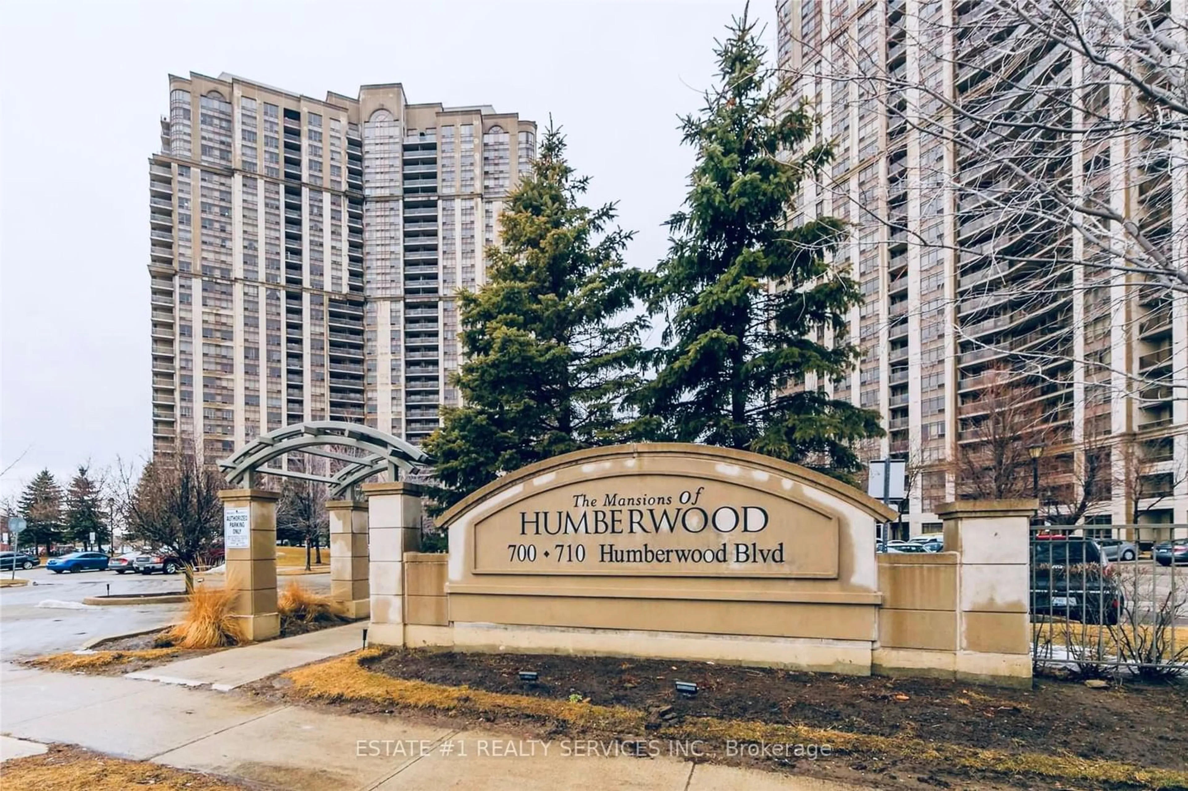44 Longbourne Dr #1009, Toronto, Ontario M9R 2M7
Contact us about this property
Highlights
Estimated ValueThis is the price Wahi expects this property to sell for.
The calculation is powered by our Instant Home Value Estimate, which uses current market and property price trends to estimate your home’s value with a 90% accuracy rate.$548,000*
Price/Sqft$418/sqft
Days On Market9 days
Est. Mortgage$2,684/mth
Maintenance fees$978/mth
Tax Amount (2023)$1,432/yr
Description
Rare opportunity! Spacious and stylish 3 bed, 2 bath renovated unit over 1400 sq ft in a beautifully maintained low-rise building in a prime location!!! Enjoy stunning sunset views on a private balcony! Lots of natural light! Primary bedroom with full bath and customized closet, ensuite storage room, new appliances. Premium feature of 2 parking spots high demand! Includes exclusive storage locker. Convenient access to airport and highway 401/427/409 & transit at doorstep (upcoming subway). Close to parks, schools, recreational facilities (pool/tennis court/ice rink), and essential amenities. Building amenities include Indoor Pool & Gym (recently updated), Sauna, Laundry, Party Room. Maintenance fees include ALL utilities incl. Internet/Cable! Lots of visitor parking for your guests! You don't want to miss out on this one!
Property Details
Interior
Features
Flat Floor
Living
7.11 x 3.76Hardwood Floor / W/O To Balcony
Dining
4.32 x 2.77Hardwood Floor
Kitchen
4.27 x 2.21Updated
Foyer
2.31 x 1.11Closet
Exterior
Features
Parking
Garage spaces 1
Garage type Underground
Other parking spaces 1
Total parking spaces 2
Condo Details
Amenities
Gym, Indoor Pool, Party/Meeting Room, Sauna, Visitor Parking
Inclusions
Property History
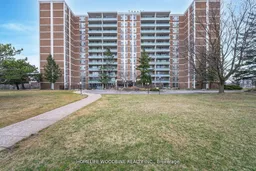 40
40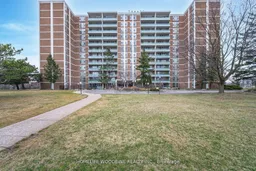 40
40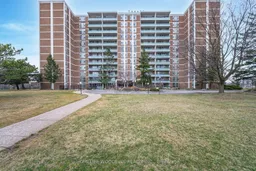 40
40Get an average of $10K cashback when you buy your home with Wahi MyBuy

Our top-notch virtual service means you get cash back into your pocket after close.
- Remote REALTOR®, support through the process
- A Tour Assistant will show you properties
- Our pricing desk recommends an offer price to win the bid without overpaying
