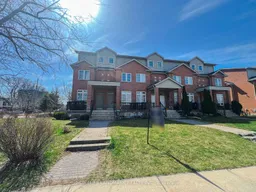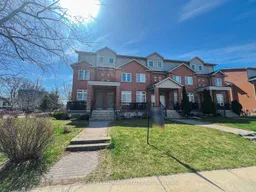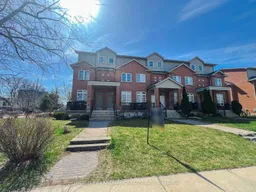Welcome to your dream home! This stunning freehold townhome has been meticulously renovated (2024), offering a perfect blend of modern comfort and classic charm. With 3 spacious bedrooms plus a versatile additional room that can be used as a bedroom or home office, and 2 beautifully appointed bathrooms, this home is designed for luxurious living. As you step inside, you're greeted by an open-concept layout that seamlessly connects the living, dining, and kitchen areas. The living room features large windows that flood the space with natural light, creating warm and inviting atmosphere. The sleek and stylish kitchen is a chef's delight, boasting quartz countertops and backsplash, high-end stainless steel appliances, white cabinets and ample storage space. Upstairs, you'll find the serene Primary bedroom retreat complete with a walk-in closet and a spa-like ensuite bathroom. Two more generous bedrooms and a second full bathroom provide comfort and convenience for family and guests. The lower level offers even more living space with a versatile room that can be used as a home office or an additional bedroom. Ample storage spaces add practicality to this already impressive home. Outside, awaits a private patio area ideal for summer BBQs and relaxation. Parking is a breeze with your own private garage. Located in a desirable neighborhood close to schools, parks, shopping, andtransit, Highway access, Pearson Airport. This home offers the perfect combination of convenience and luxury. Don't miss out on the opportunity to make this your forever home!
Inclusions: Newly Renovated White Kitchen with Quartz Countertop and Backsplash (2024 ), New Motorised Window Blinds w/ Remote Control, Gorgeous Hardwood Floor. The home office/4th bedroom can also be converted into a spacious full bathroom if desired.






