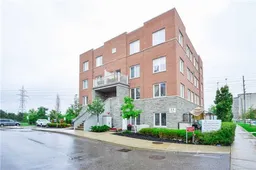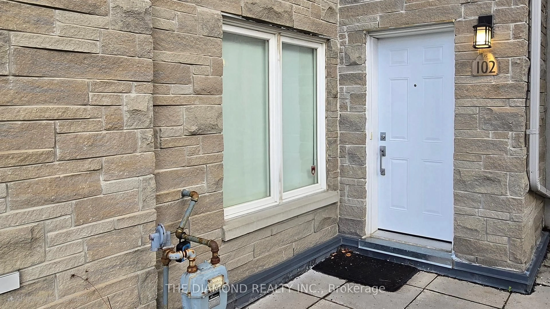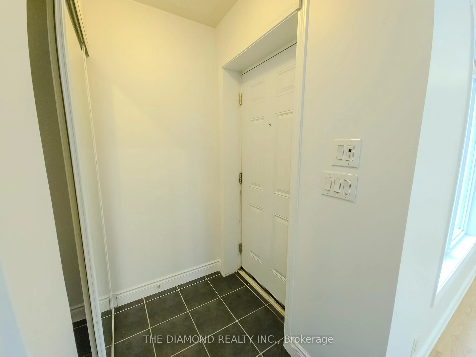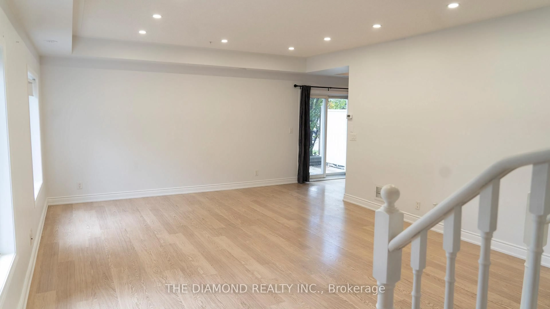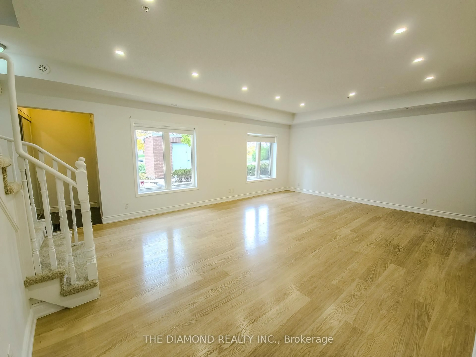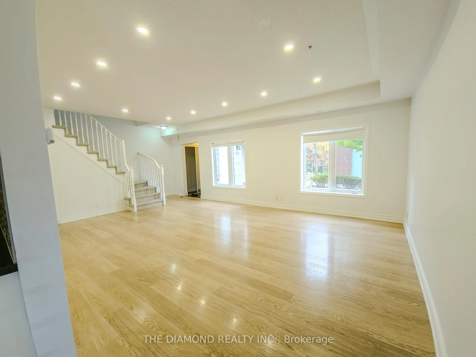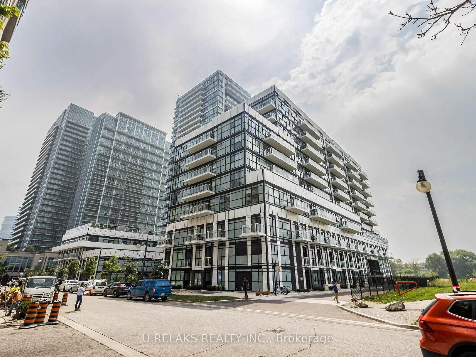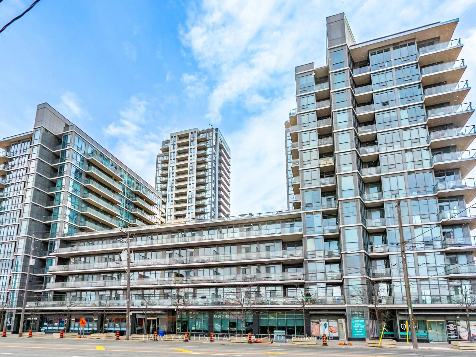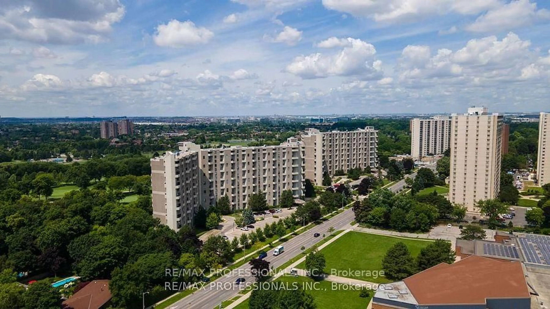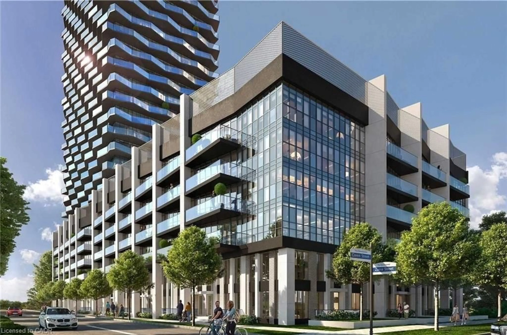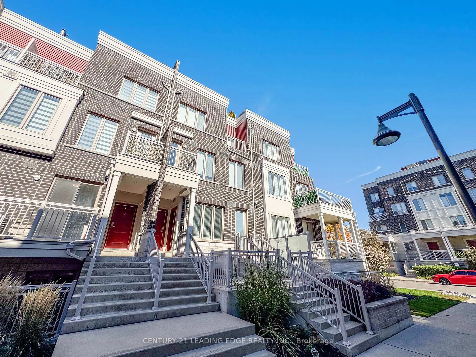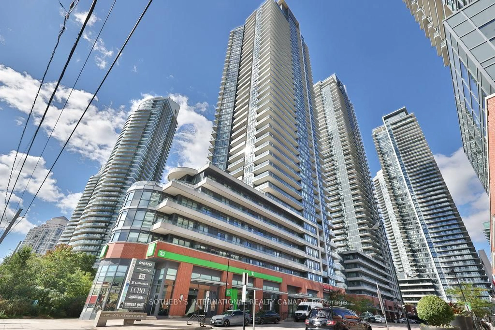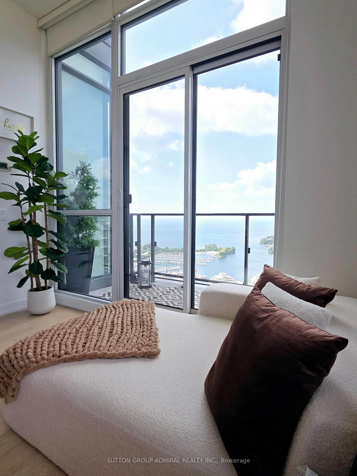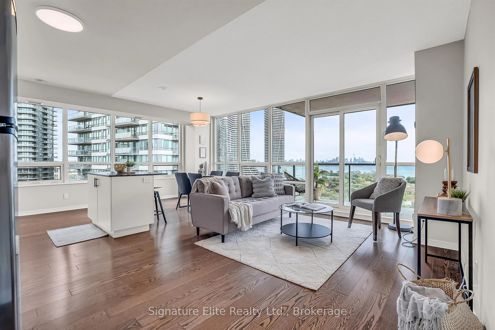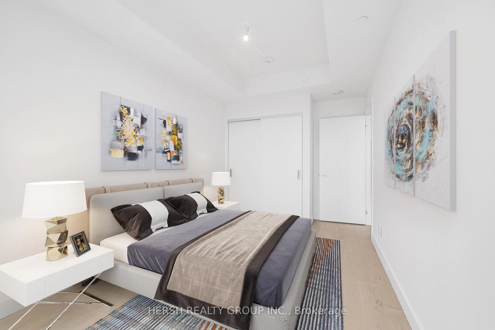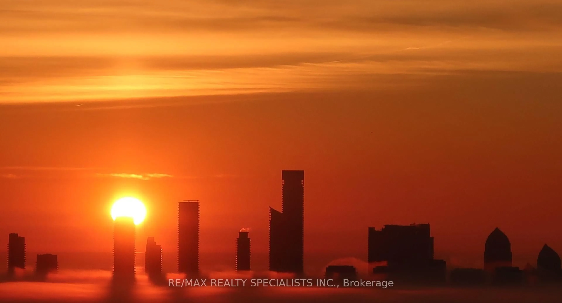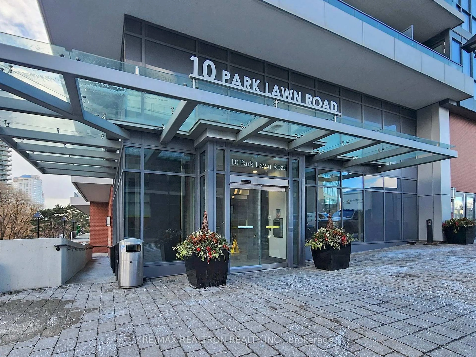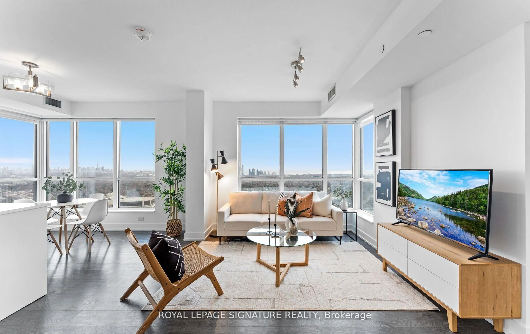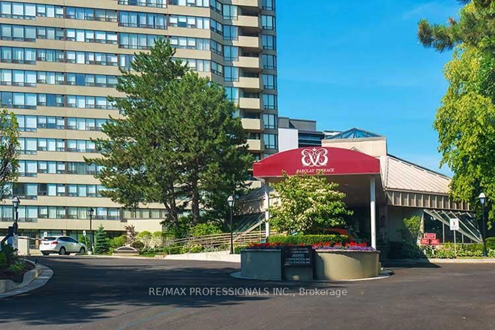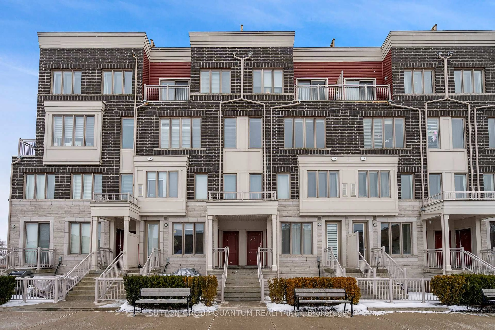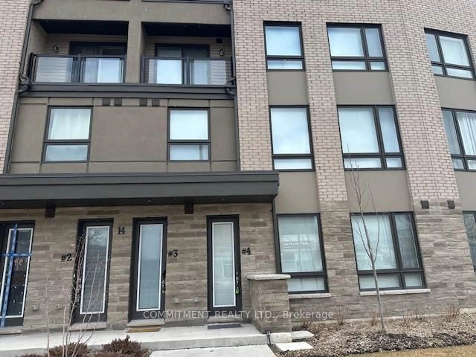35 Richgrove Dr #102, Toronto, Ontario M9R 0A3
Contact us about this property
Highlights
Estimated valueThis is the price Wahi expects this property to sell for.
The calculation is powered by our Instant Home Value Estimate, which uses current market and property price trends to estimate your home’s value with a 90% accuracy rate.Not available
Price/Sqft$492/sqft
Monthly cost
Open Calculator
Description
Discover this rare, modern townhouse condo in a prime, transit-friendly location, ready for immediate move-in. This home boasts an open-concept design, featuring an all-stainless-steel kitchen that flows seamlessly into the main living space. The true highlight is the massive, private wrap-around patio, offering nearly 500 square feet of exclusive outdoor space-an entertainer's dream perfect for al fresco dining and BBQs. Enjoy the convenience of two underground parking spots and practical upper-floor laundry. The home is flooded with natural light, enhancing its modern appeal. Location is key: you're just steps from the future Eglinton Crosstown LRT, close to the subway and TTC, and benefit from quick highway access to the 401 and 427, placing you just 5 minutes from Pearson Airport. This is urban convenience at its finest, near excellent schools and parks.
Property Details
Interior
Features
Exterior
Parking
Garage spaces 2
Garage type Underground
Other parking spaces 0
Total parking spaces 2
Condo Details
Amenities
Bbqs Allowed, Visitor Parking
Inclusions
Property History
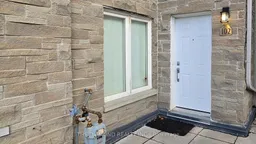
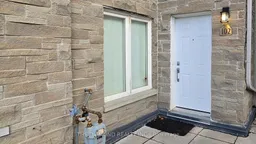 23
23