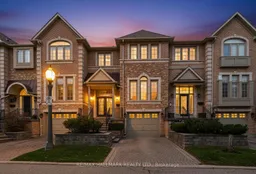Sold 19 days ago
187 La Rose Ave #26, Toronto, Ontario M9P 3W1
In the same building:
-
•
•
•
•
Sold for $···,···
•
•
•
•
Contact us about this property
Highlights
Sold since
Login to viewEstimated valueThis is the price Wahi expects this property to sell for.
The calculation is powered by our Instant Home Value Estimate, which uses current market and property price trends to estimate your home’s value with a 90% accuracy rate.Login to view
Price/SqftLogin to view
Monthly cost
Open Calculator
Description
Signup or login to view
Property Details
Signup or login to view
Interior
Signup or login to view
Features
Heating: Forced Air
Cooling: Central Air
Fireplace
Basement: Fin W/O
Exterior
Signup or login to view
Features
Patio: Terr
Balcony: Terr
Parking
Garage spaces 2
Garage type Attached
Other parking spaces 1
Total parking spaces 3
Condo Details
Signup or login to view
Property History
Dec 23, 2025
Sold
$•••,•••
Stayed 42 days on market 19Listing by trreb®
19Listing by trreb®
 19
19Property listed by RE/MAX HALLMARK REALTY LTD., Brokerage

Interested in this property?Get in touch to get the inside scoop.


