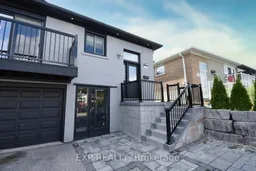179 Willowridge Rd perfectly blends modern style with suburban comfort. This fully renovated 3+1 bedroom, 2-bathroom home features a finished basement with a separate entrance and full kitchen, ideal for rental income, in-laws, or guests. Over $150,000 in upgrades make it move-in ready. The open-concept main floor is bright and inviting, with a custom kitchen featuring a large quartz island, matching backsplash, French door fridge (2023) with water/ice, stove (2023), dishwasher, washer/dryer (2023), water filter, and Calacatta tile floors. Engineered red oak hardwood flows throughout, complemented by new bedroom doors and fresh paint inside (2025) and out (2024). The living area is highlighted by a new stone granite fireplace (2024), pot lights (2021), and upgraded copper wiring (2021). Key updates include roof (2023), furnace (owned), A/C (2024, owned), water tank (2024, owned), dehumidifier (owned), fence (2022), concrete (2023), sidewalk (2022), balcony and stair railings (2023), and a renovated bathroom (2021).The west-facing backyard offers space for BBQs, gatherings, or relaxing evenings. Situated on a quiet, family-friendly street, the home provides easy access to downtown Toronto, Pearson Airport, Hwys 401/427, and the future Eglinton LRT at Martin Grove, while nearby Willowridge Park, shops, schools, and dining complete the picture of convenient, stylish living.
Inclusions: Existing: Fridge (2), Stove (2), dishwasher (2), over the range hood, water filtration system.
 33
33


