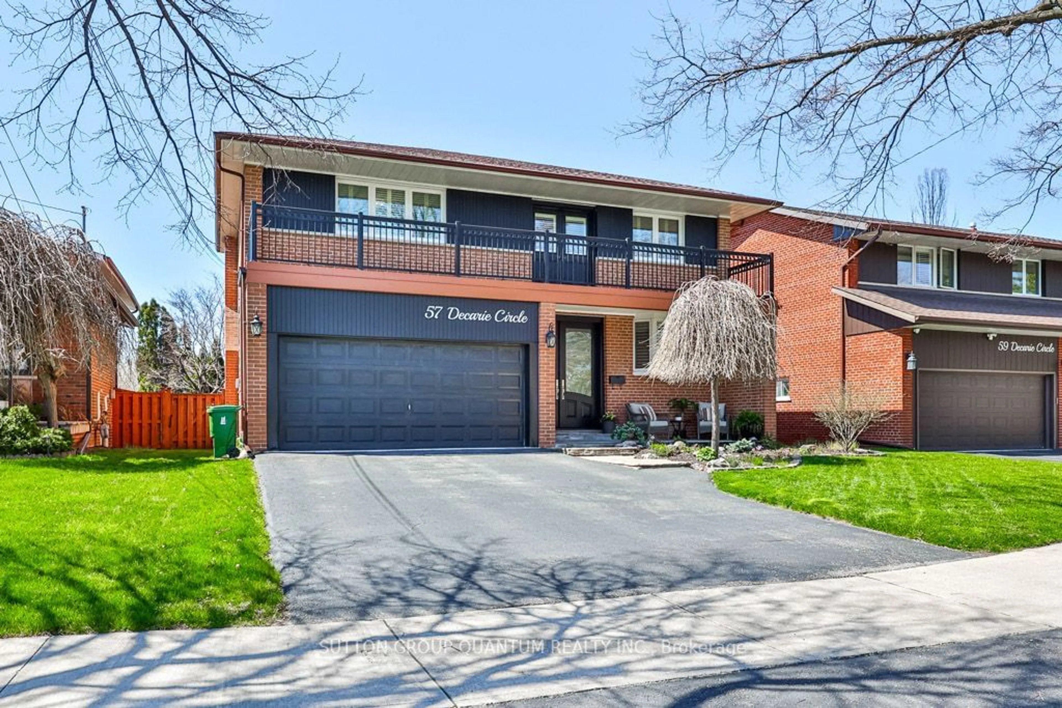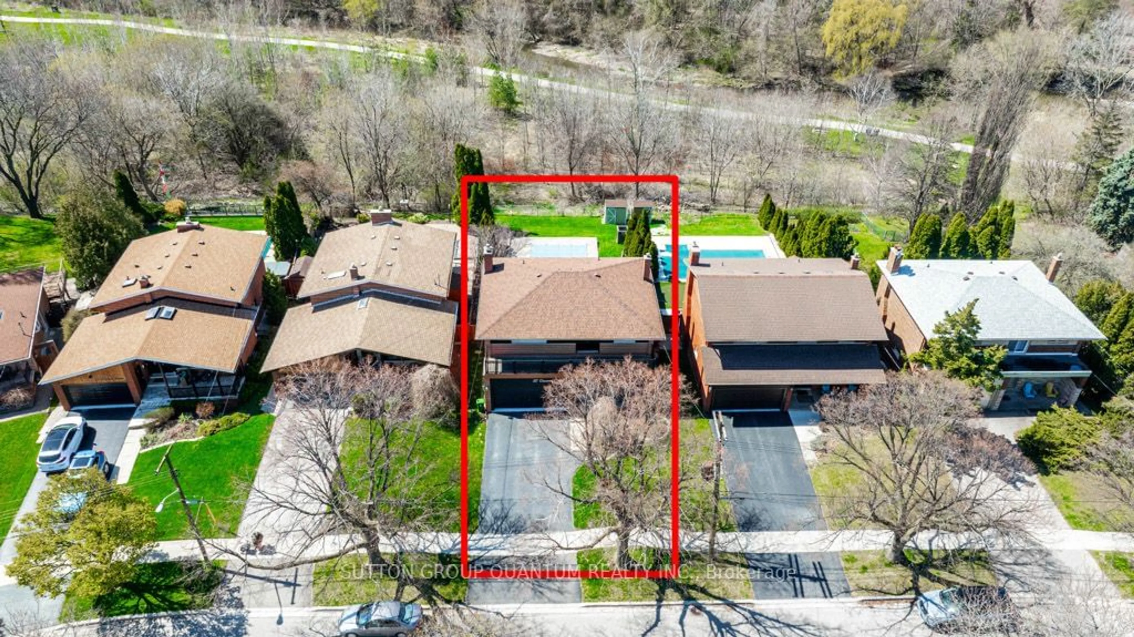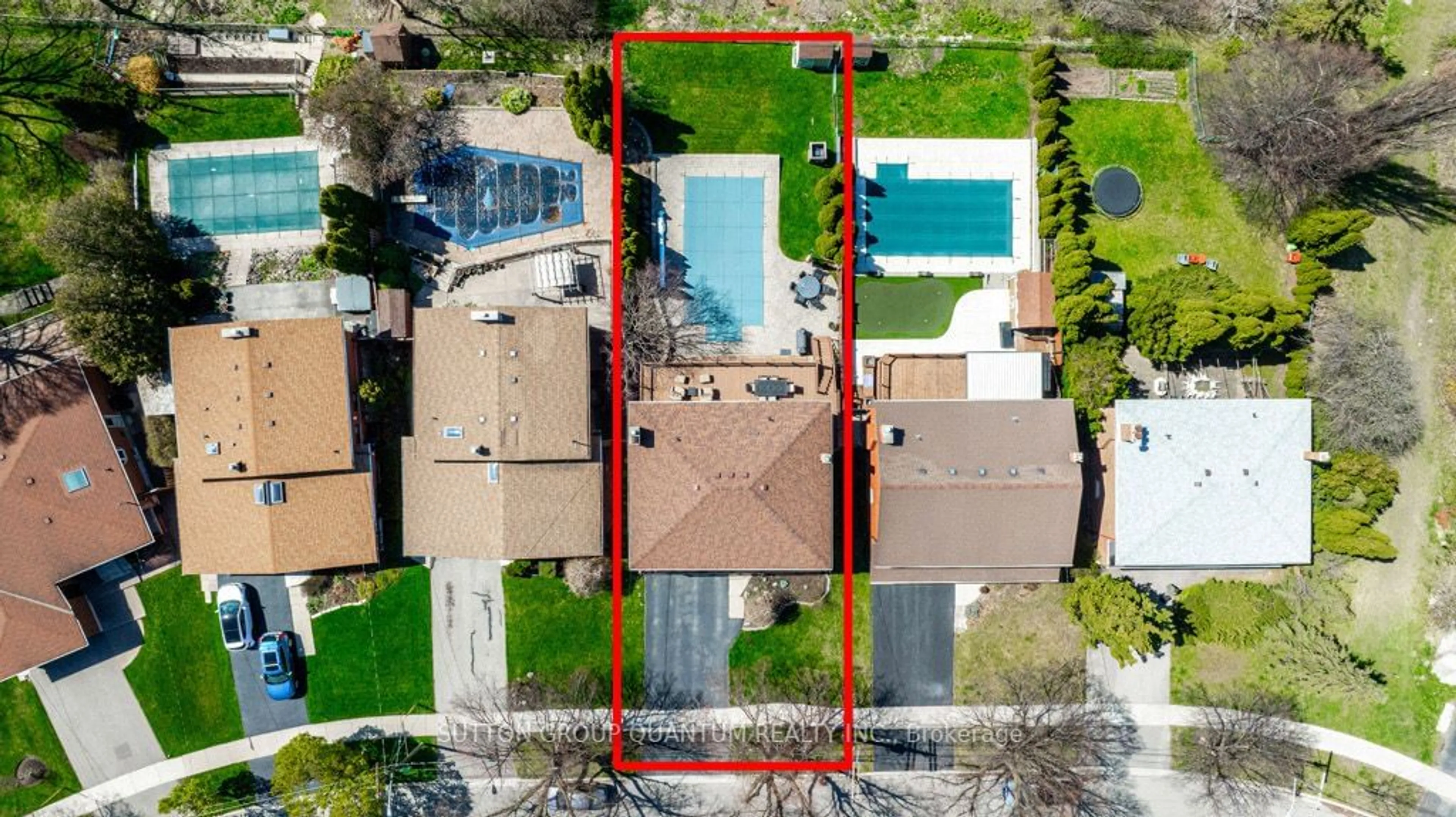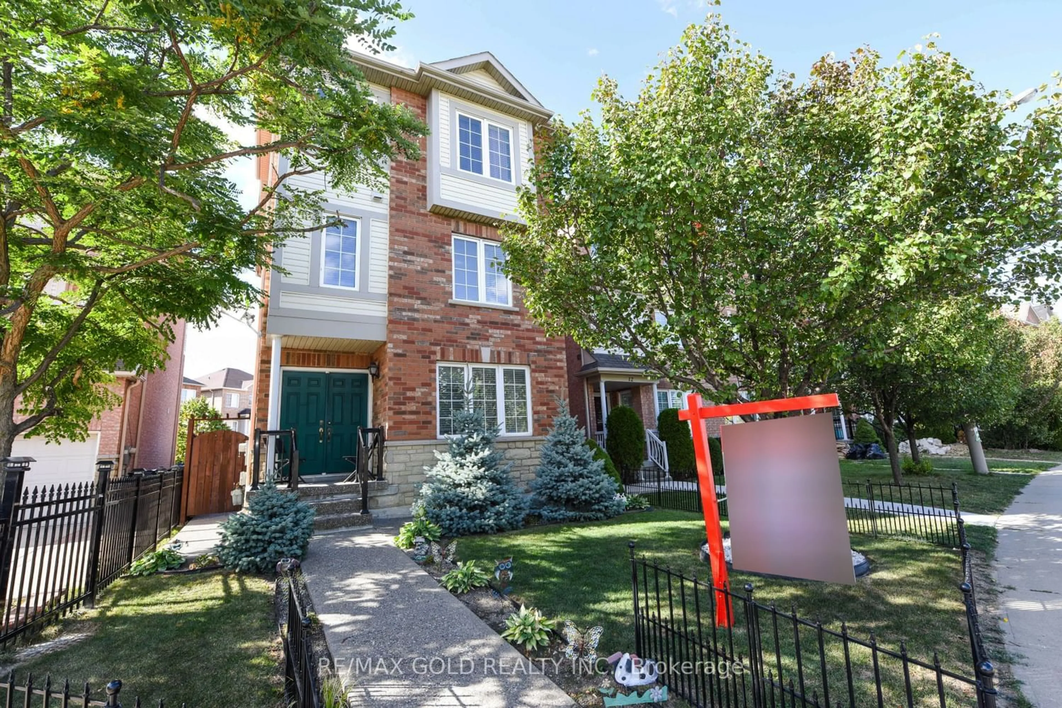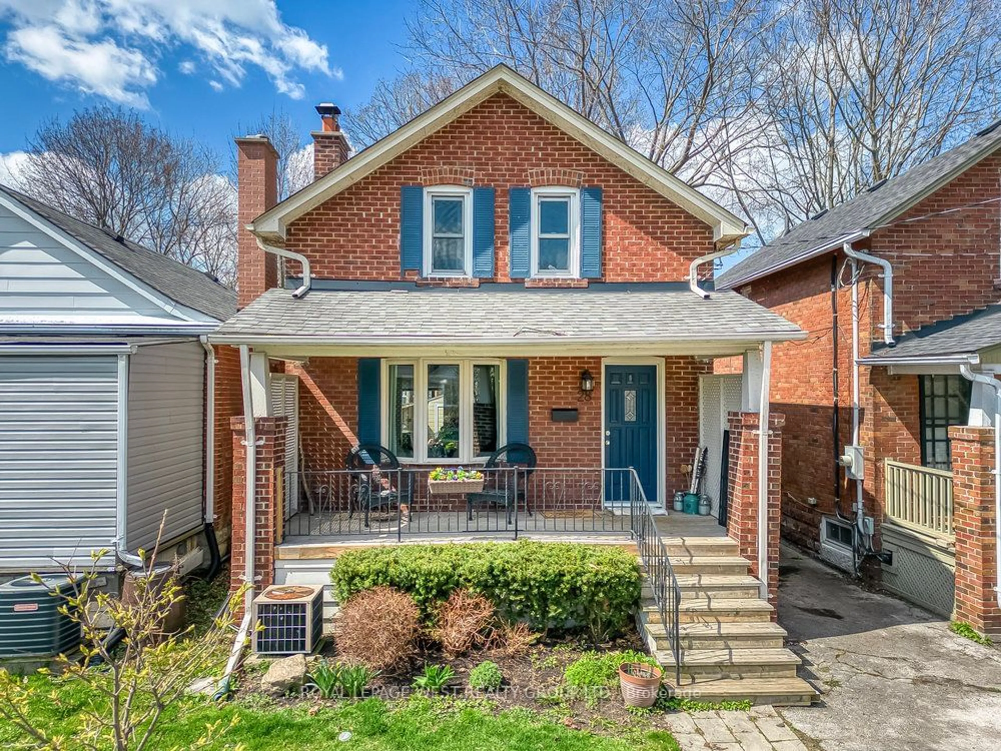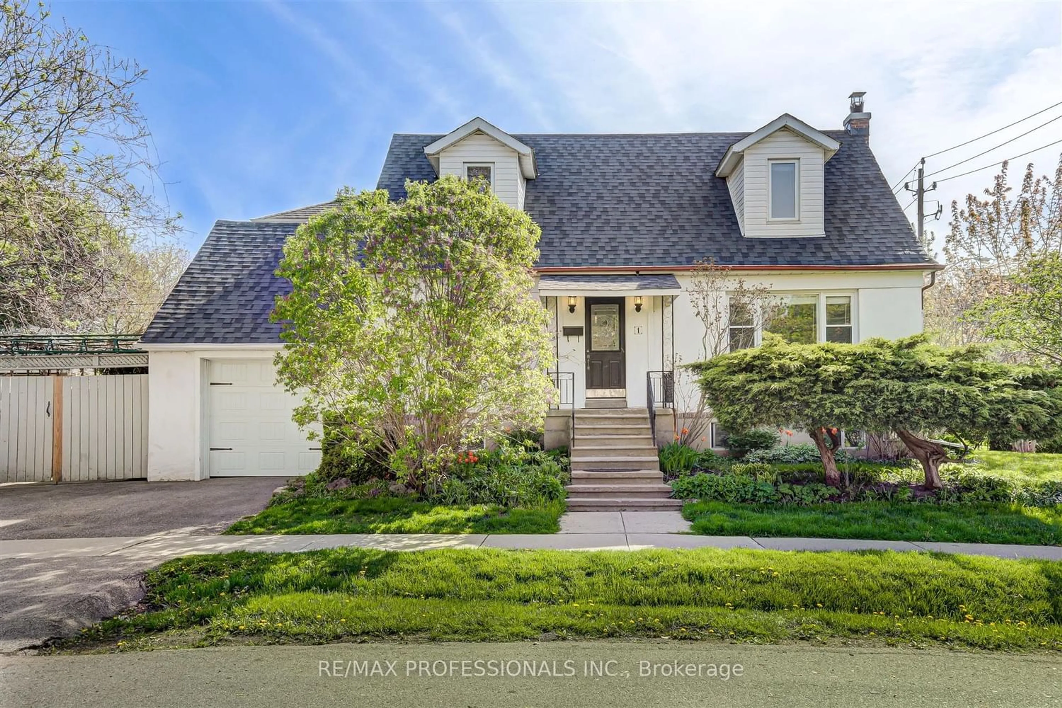57 Decarie Circ, Toronto, Ontario M9B 3J1
Contact us about this property
Highlights
Estimated ValueThis is the price Wahi expects this property to sell for.
The calculation is powered by our Instant Home Value Estimate, which uses current market and property price trends to estimate your home’s value with a 90% accuracy rate.$1,415,000*
Price/Sqft$1,079/sqft
Days On Market3 days
Est. Mortgage$7,945/mth
Tax Amount (2024)$5,950/yr
Description
Discover urban serenity in the coveted West Deane area with this exceptional family home. Custom-crafted Amberwood doors welcome you into a 4-bedroom haven boasting a spacious master with double closets and a three-piece en-suite. Hardwood floors, elegant California shutters, and a recently renovated kitchen elevate the interior, while outside, a heated pool, hot tub, and tiered deck provide relaxation. Backing onto West Deane Park, enjoy nature with trails and green space. The walkout basement is a stunning feature, offering additional living space flooded with natural light and direct access to the landscaped backyard perfect for entertaining or as a private retreat. Plus a gas line for BBQ hookup and various seating areas enhances outdoor enjoyment. Extras include nearby schools, playgrounds, and sports facilities, plus easy access to Toronto Airport, highways, and transit. A rare gem offering city living with a touch of Muskoka-like charm. Don't miss this tranquil retreat in the heart of the city.
Property Details
Interior
Features
2nd Floor
4th Br
3.02 x 3.48Hardwood Floor / Closet / O/Looks Frontyard
Prim Bdrm
5.54 x 3.94Hardwood Floor / Double Closet / 3 Pc Ensuite
2nd Br
3.00 x 3.94Hardwood Floor / California Shutters / O/Looks Backyard
3rd Br
3.02 x 3.66Hardwood Floor / California Shutters / O/Looks Backyard
Exterior
Features
Parking
Garage spaces 2
Garage type Built-In
Other parking spaces 3
Total parking spaces 5
Property History
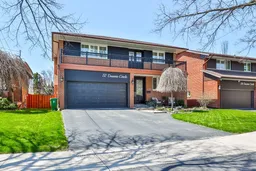 31
31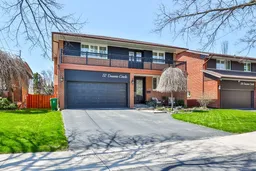 40
40Get an average of $10K cashback when you buy your home with Wahi MyBuy

Our top-notch virtual service means you get cash back into your pocket after close.
- Remote REALTOR®, support through the process
- A Tour Assistant will show you properties
- Our pricing desk recommends an offer price to win the bid without overpaying
