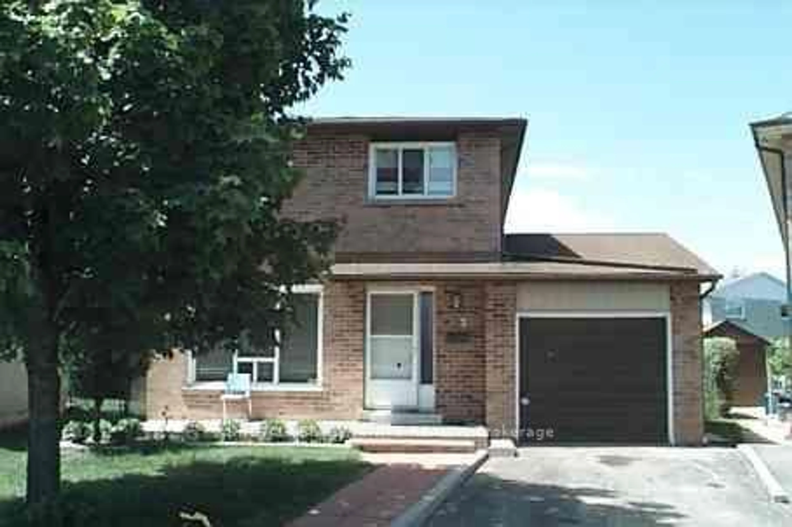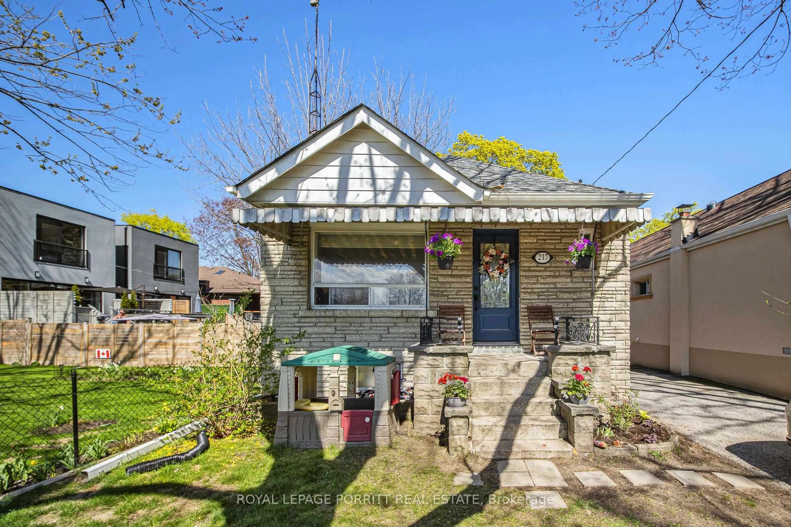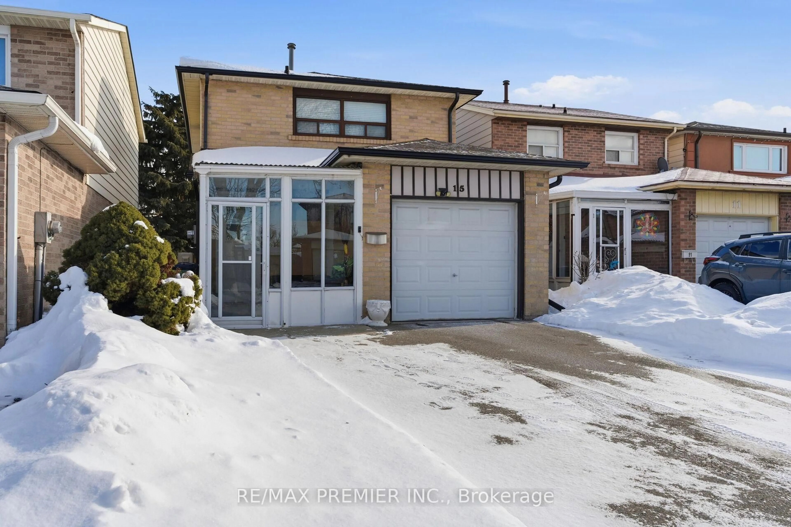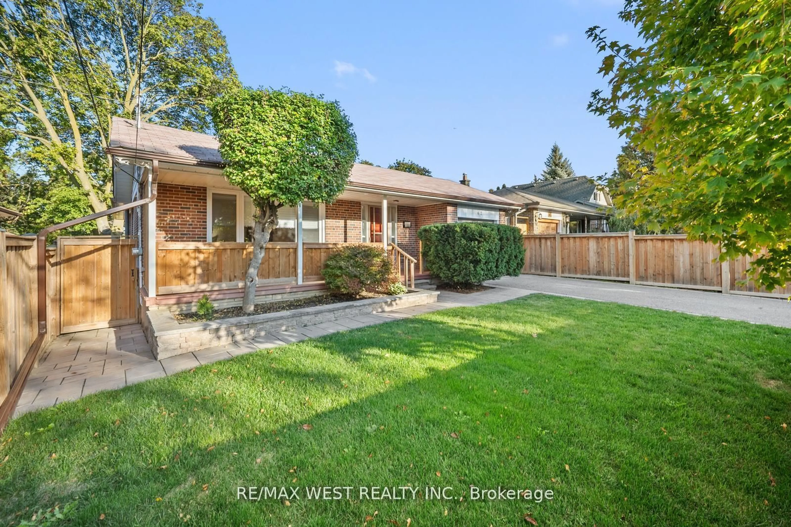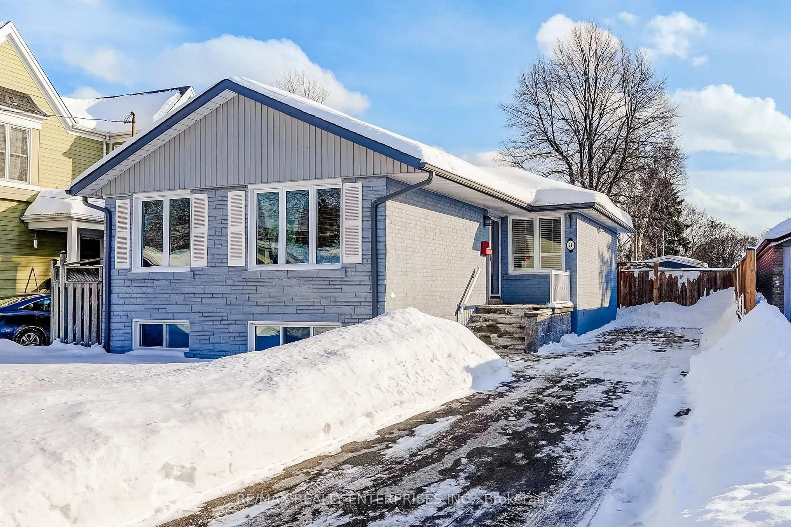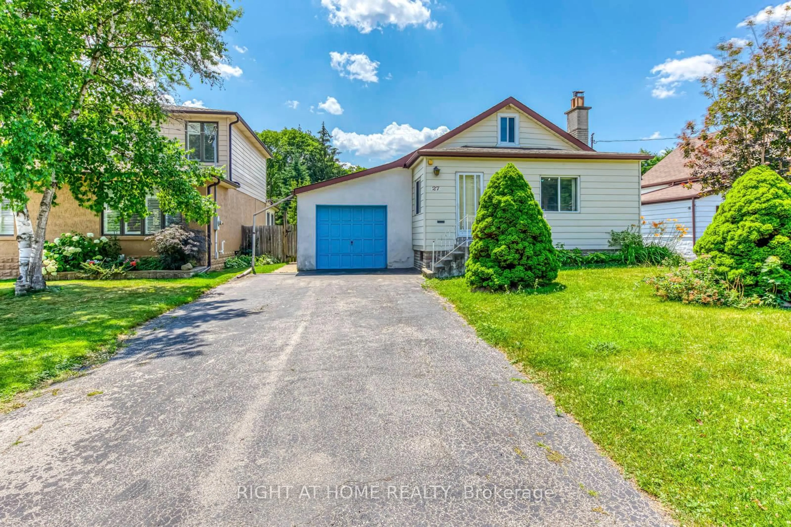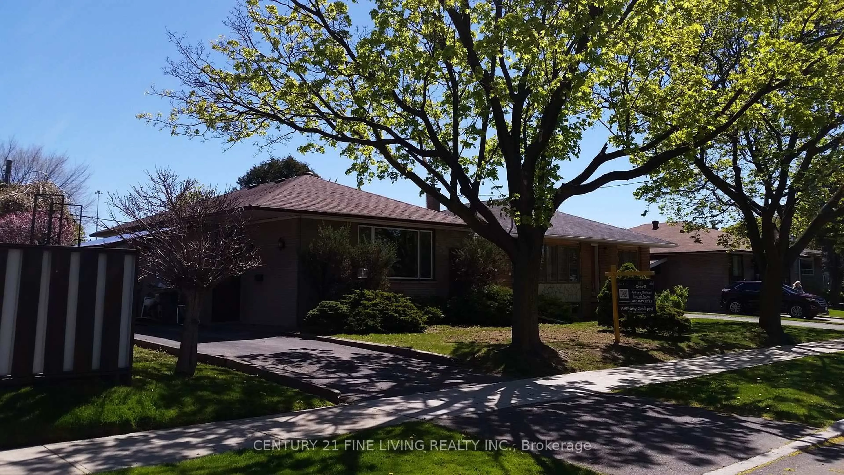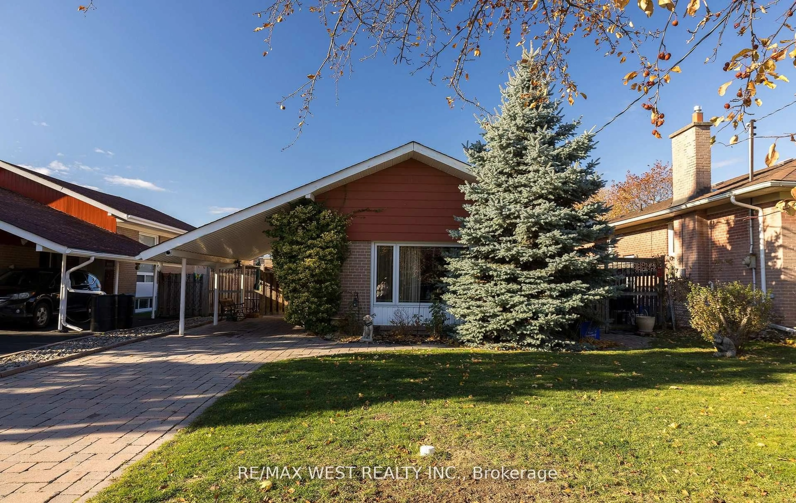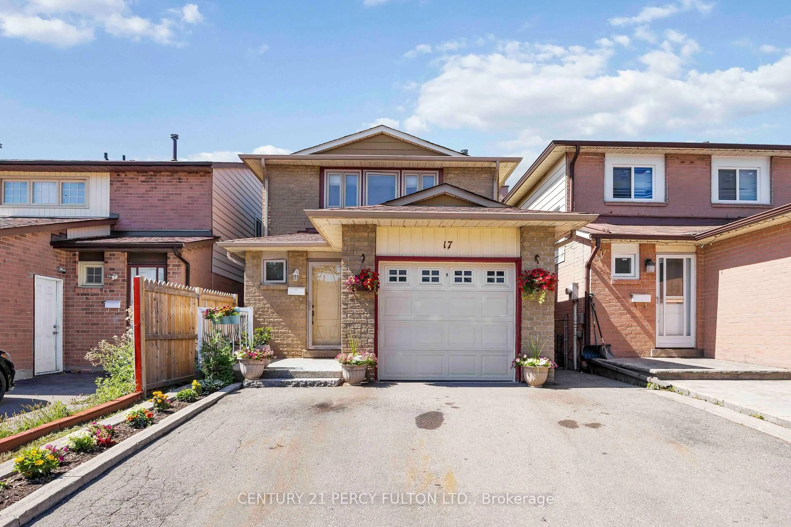Welcome to this charming 3-bedroom bungalow nestled in the highly sought-after Thistledown area of Etobicoke. Set on a quiet, family-friendly street lined with mature trees, this home offers a warm and inviting atmosphere perfect for families or downsizers alike. The spacious living and dining area provides a comfortable space for entertaining or relaxing, while the bright kitchen offers functionality and potential for your personal touch. The home features three well-sized bedrooms and a full bathroom, all conveniently located on one level for easy living. The unfinished basement provides ample storage space and exciting potential for future customization or expansion. Outside, enjoy a private backyard ideal for gardening, play, or outdoor gatherings. Perfectly situated, this property is within walking distance to schools, shopping plazas, and beautiful parks, with TTC transit and major highways nearby for effortless commuting. Experience the best of suburban comfort and urban convenience in this delightful Etobicoke bungalow. A wonderful place to call home.
Inclusions: Dishwasher "as is"
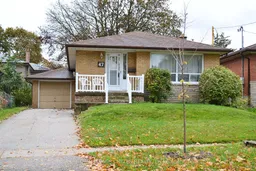 11
11

