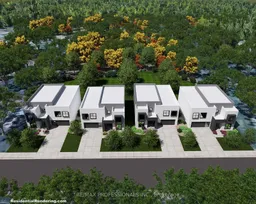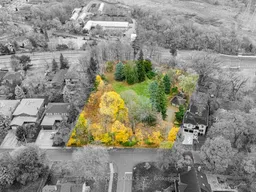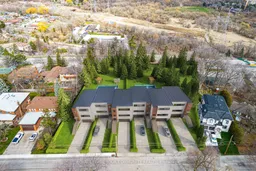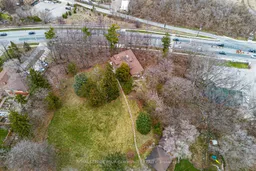Nestled in the serene Old Thistletown neighborhood, this extraordinary 2.34-acre property overlooking the Humber River offers a rare opportunity for developers or buyers seeking an estate residence. Built in 1916, the stunning 2-storey plus two half-levels home is constructed from Humber River stone. With Southeast exposure, the property boasts breathtaking views of the Toronto skyline and features 1.5 acres of manicured lawns, vibrant gardens, old-growth forest, and stone walkways. The home includes 5 bedrooms and 3 bathrooms, with a spacious primary bedroom on the main level featuring windows on three sides for abundant natural light. The open-concept main living area seamlessly combines the living room, dining room, and reading room. A large eat-in kitchen connects to a glass-enclosed TV room, while a generous den off the main foyer provides additional space. A glassed entranceway opens onto a semicircular stone patio, ideal for entertaining or relaxing. A wood-burning fireplace on the main floor and a main-floor laundry room add to the homes charm and functionality. The property also includes a separate lower-level 1-bedroom + den apartment with its own entrance, private garden, wood-burning fireplace, hardwood floors, laundry room, and full bathroom perfect for extended family, a nanny suite, or rental income. Exterior features include a detached 2-car garage, gravel driveway, and a charming shed with a wood-burning stove. The lots dimensions of 202.24 feet by 374.06 feet make it ideal for development, whether for luxury homes, a grand estate, or a multi-residential project. Located near Highways 401 and 400, and minutes from Pearson Airport, this property offers unmatched potential and accessibility in a peaceful, tree-lined setting. TRCA coverage applies







