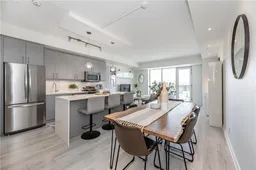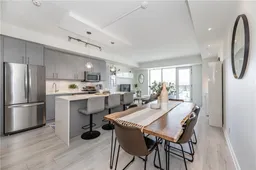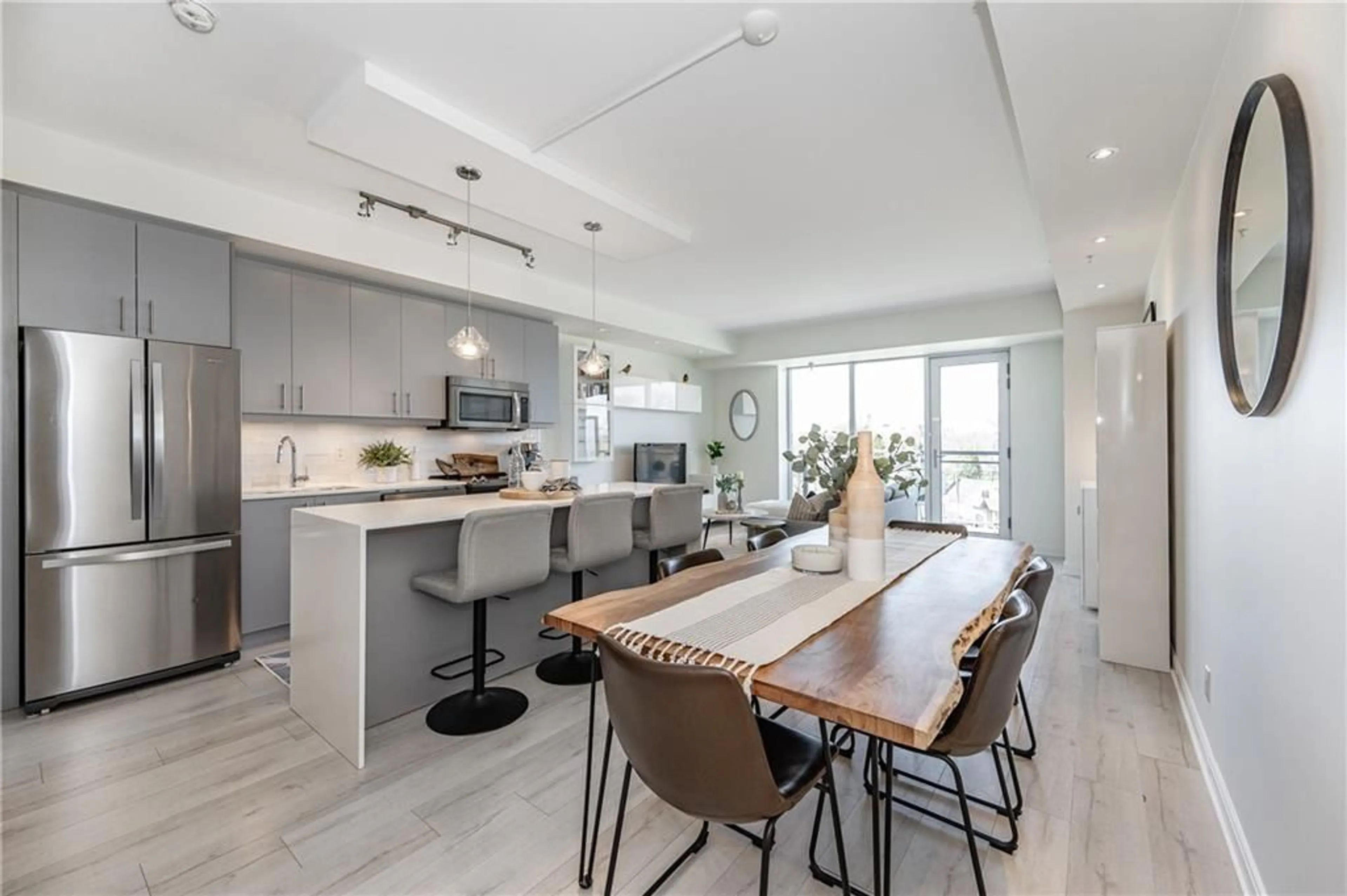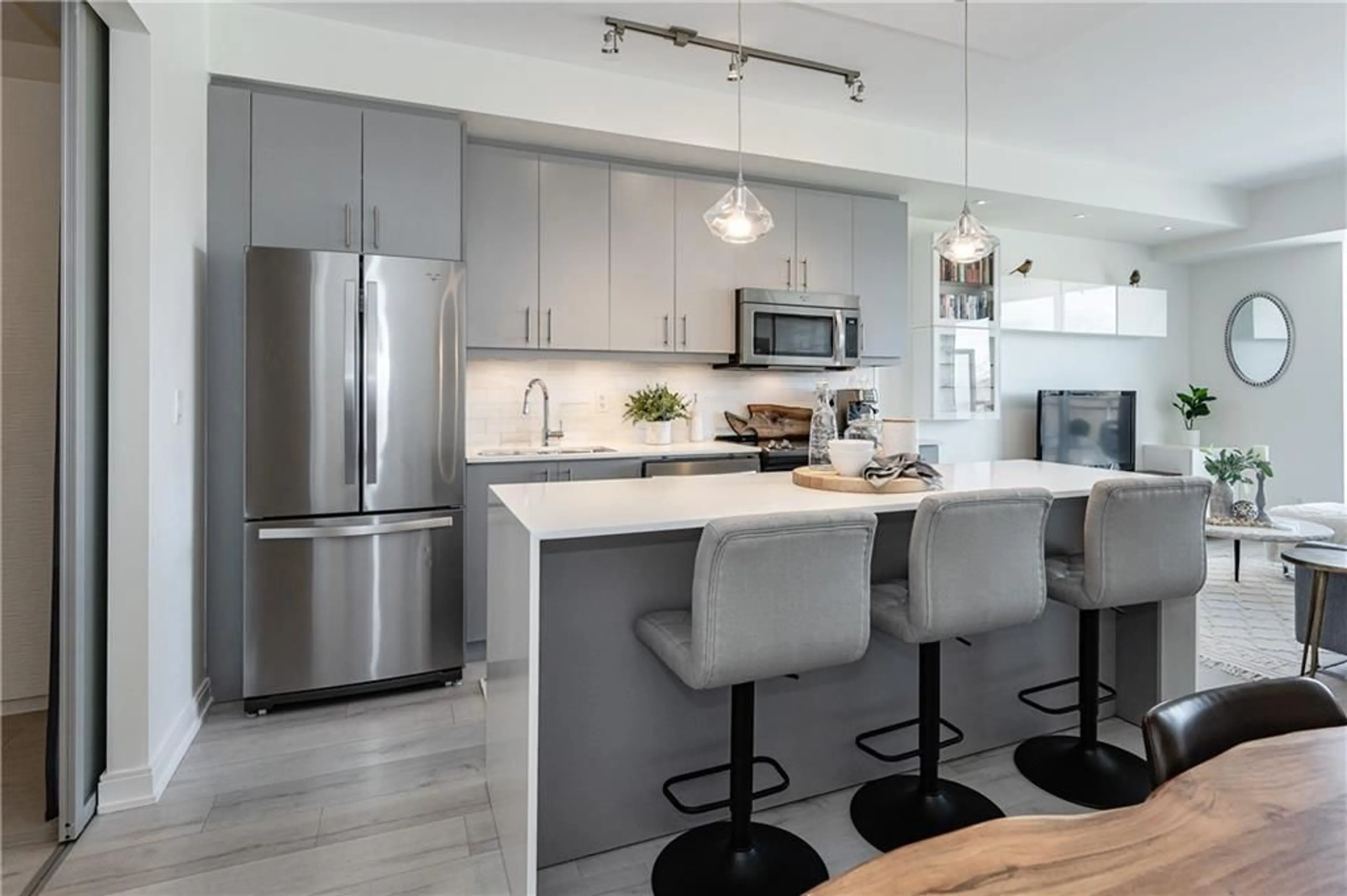760 The Queensway #501, Toronto, Ontario M8Z 0E1
Contact us about this property
Highlights
Estimated ValueThis is the price Wahi expects this property to sell for.
The calculation is powered by our Instant Home Value Estimate, which uses current market and property price trends to estimate your home’s value with a 90% accuracy rate.$222,000*
Price/Sqft$752/sqft
Days On Market18 days
Est. Mortgage$3,156/mth
Maintenance fees$836/mth
Tax Amount (2024)$2,878/yr
Description
Enjoy a friendly and walkable community at this bright 2 bedroom, 2 bath unit! Just under 1000 square feet, this north-facing condo allows you to enjoy the conveniences of The Queensway, while being buffered from noise and enjoying an unobstructed view of Queensway Park. Walk into the large open-concept living area and notice just how welcoming it feels. The kitchen features an oversized island w/double waterfall edge, quartz counters & full-size SS appliances. The living room offers plenty of space and allows you to enjoy the beauty of the park from the comfort of your couch or the balcony! This room also offers additional flex space for displays, bookshelves or home office. The separate dining area is a unique find, w/room for a long dining table that truly makes this an inviting entertaining space. Down the hall, the primary bedroom offers max privacy, wall-to-wall custom closets, accent wall and 4pc freshly painted&renovated en-suite. The second bedroom has room for a queen bed and features an accent wall and double custom closet. Throughout this well-cared-for home, you'll find a modern feel with consistent laminate floors and neutral colour scheme. In addition, you'll benefit from the owned underground parking & rare same-floor owned locker. The building offers a gym, meeting/party room & bike locker rental access. The neighbourhood is a highlight: moments from No Frills, restaurants, TTC, GO, highway, and all the tranquillity and activities of the park. Offers anytime!
Property Details
Interior
M Floor
Living Room
11 x 16Living Room
11 x 16Primary Bedroom
10 x 15Kitchen
11 x 9Exterior
Parking
Garage spaces 1
Garage type Underground
Other parking spaces 0
Total parking spaces 1
Condo Details
Amenities
Exercise Room, Party Room, Security System, Visitor Parking
Inclusions
Property History
 26
26 29
29Get an average of $10K cashback when you buy your home with Wahi MyBuy

Our top-notch virtual service means you get cash back into your pocket after close.
- Remote REALTOR®, support through the process
- A Tour Assistant will show you properties
- Our pricing desk recommends an offer price to win the bid without overpaying



