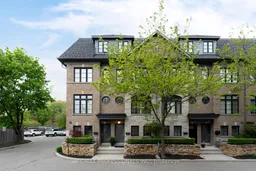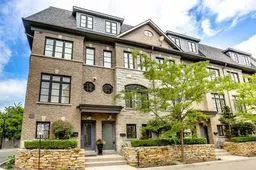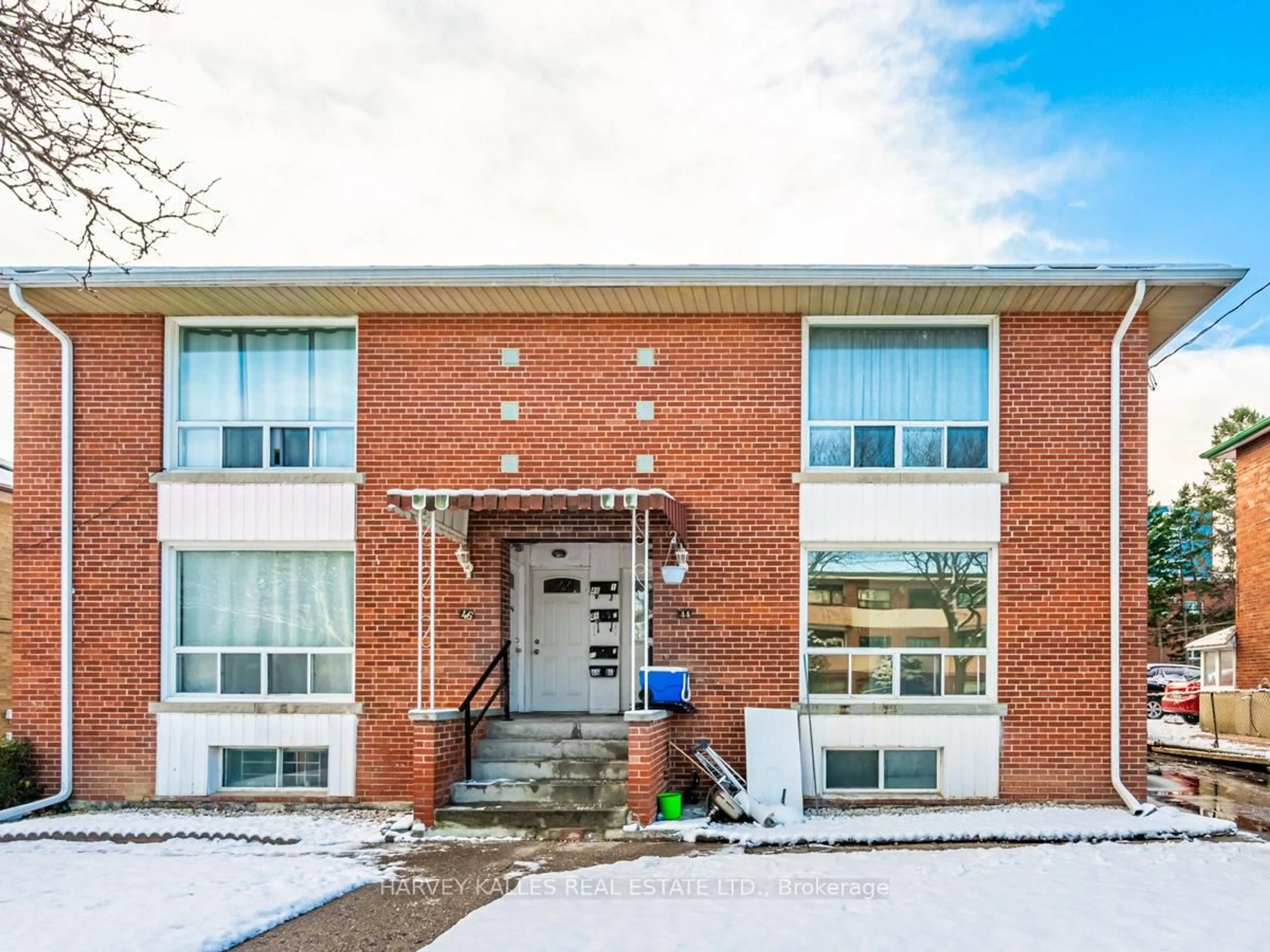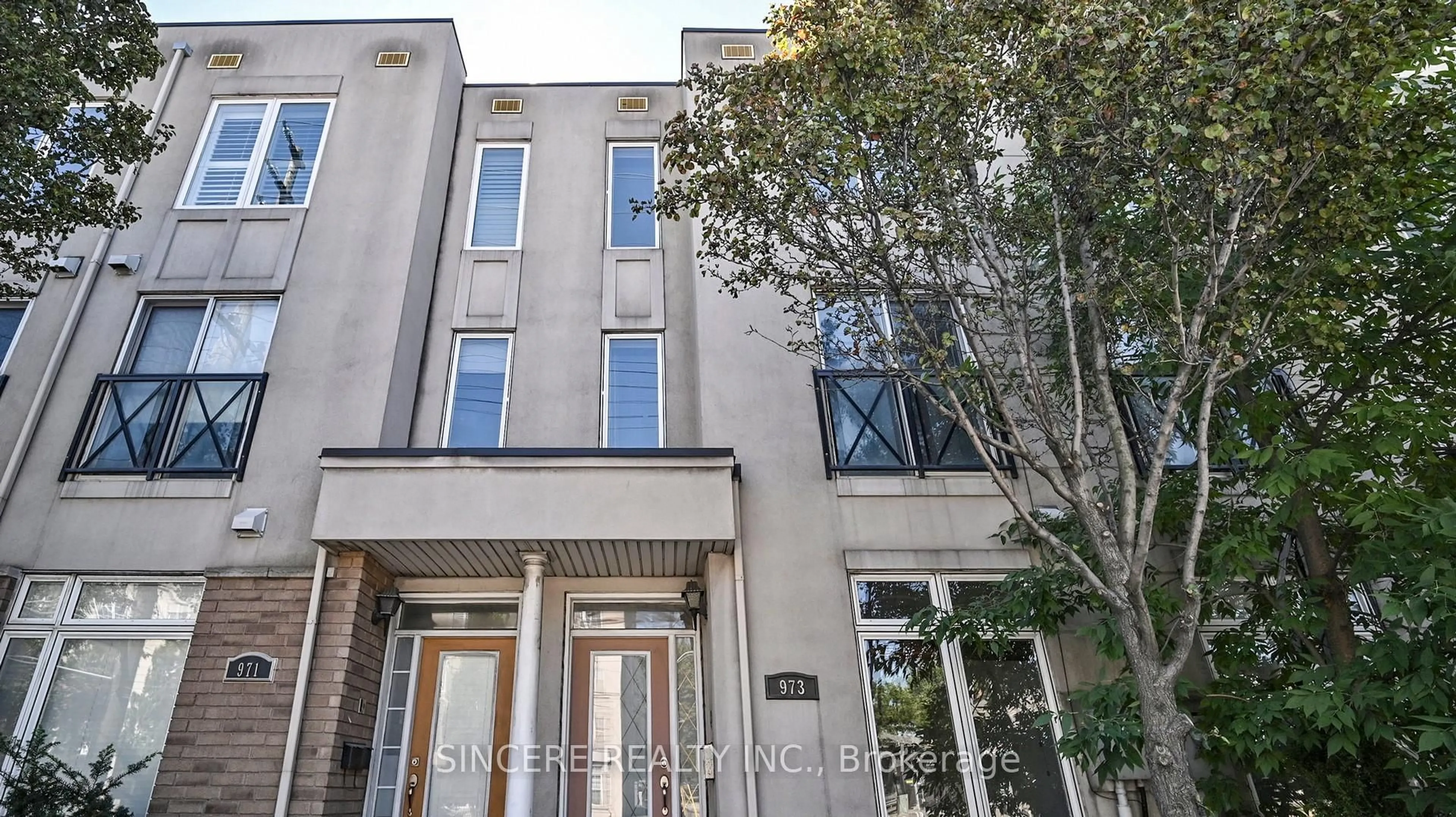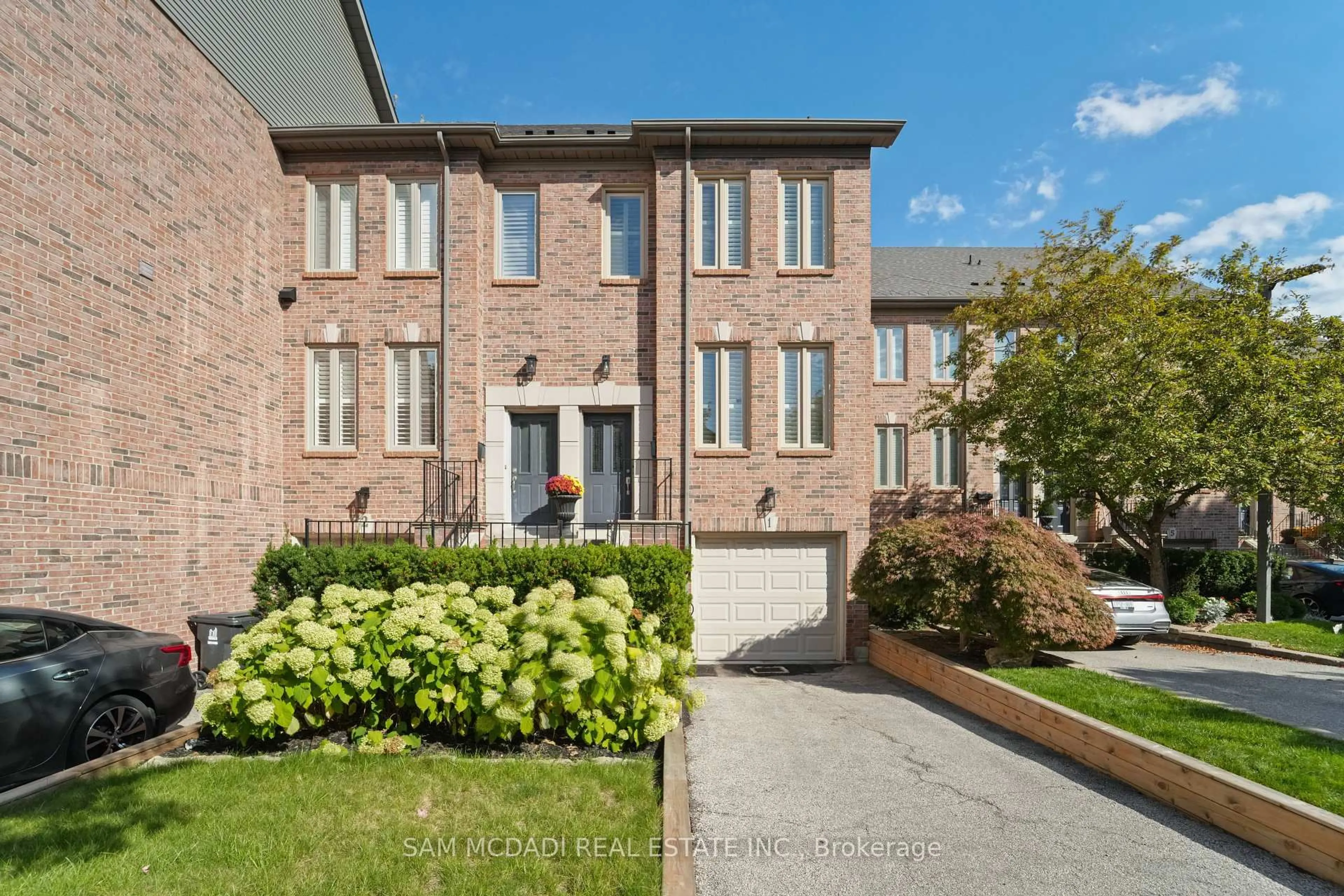Welcome to 72 Lobo Mews, a rare freehold gem in the heart of Etobicoke. Tucked away in a quiet, private enclave, this beautifully appointed 3-bedroom, 2-bathroom freehold townhouse offers the perfect blend of sophistication, comfort, and urban convenience in nearly 2000 square feet of living space. Located minutes from Islington and Kipling Stations, top-rated schools, and a vibrant mix of shops, restaurants, and parks, this home delivers the best of Toronto living. Step inside to a refined interior featuring hardwood floors, custom panelled walls, and an open-concept main floor flooded with natural light. The living room boasts a gas fireplace, custom built-ins, and French doors that lead to a private 14-ft deck with tranquil, unobstructed garden views ideal for morning coffee or evening relaxation. The sun-filled kitchen is designed for both function and style, complete with granite counters, stainless steel appliances, and a custom banquette perfect for everyday dining or weekend entertaining.Upstairs, you'll find two spacious bedrooms and a full-floor primary retreat with a custom walk-in closet and a spa-like 5-piece ensuite with jacuzzi tub. The 2-car garage features upgraded flooring, a wraparound slat wall system, and a fully owned tankless water heater for enhanced efficiency. Every detail has been thoughtfully considered in this move-in ready home. Don't miss your opportunity to own a truly exceptional property in one of Etobicoke's most sought-after communities. Welcome home to 72 Lobo Mews.
Inclusions: all electrical light fixtures, fridge, stove, microwave, dishwasher, washer and dryer, all window coverings,
