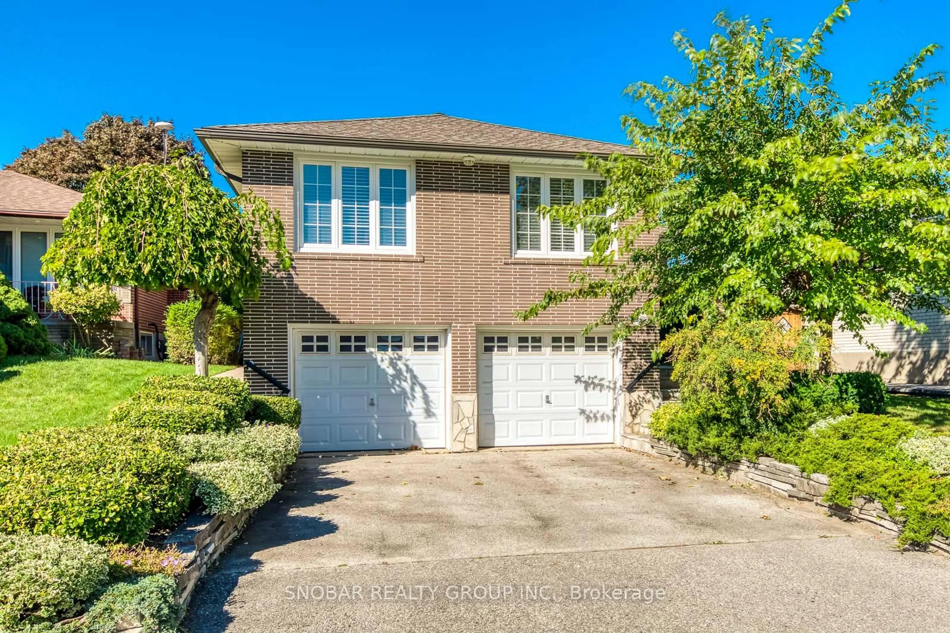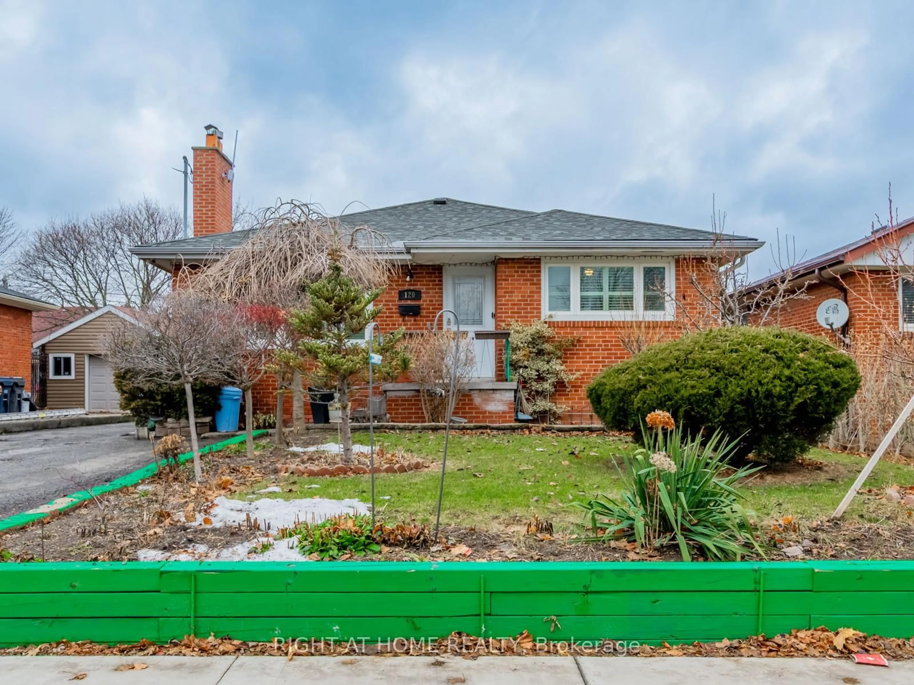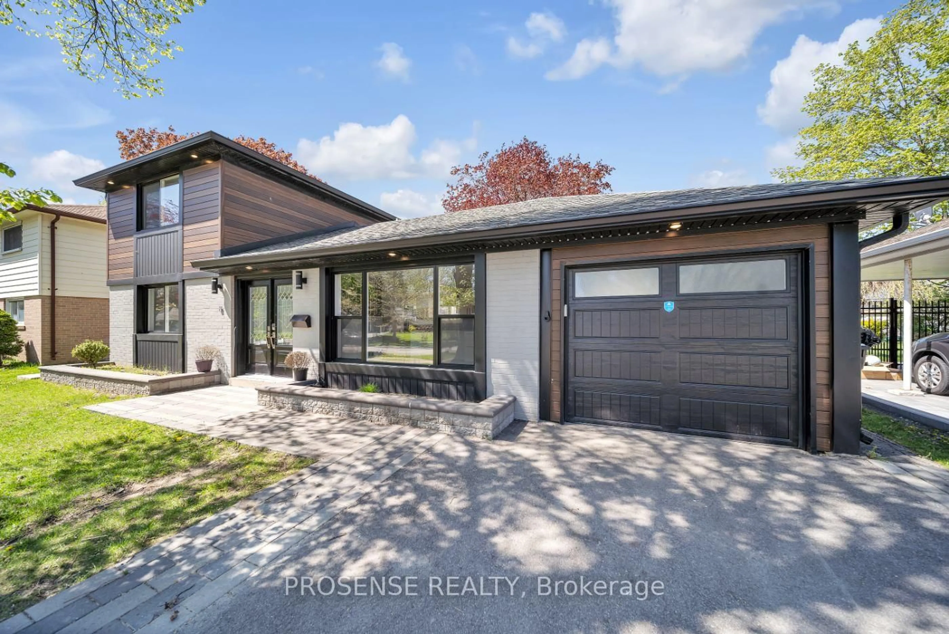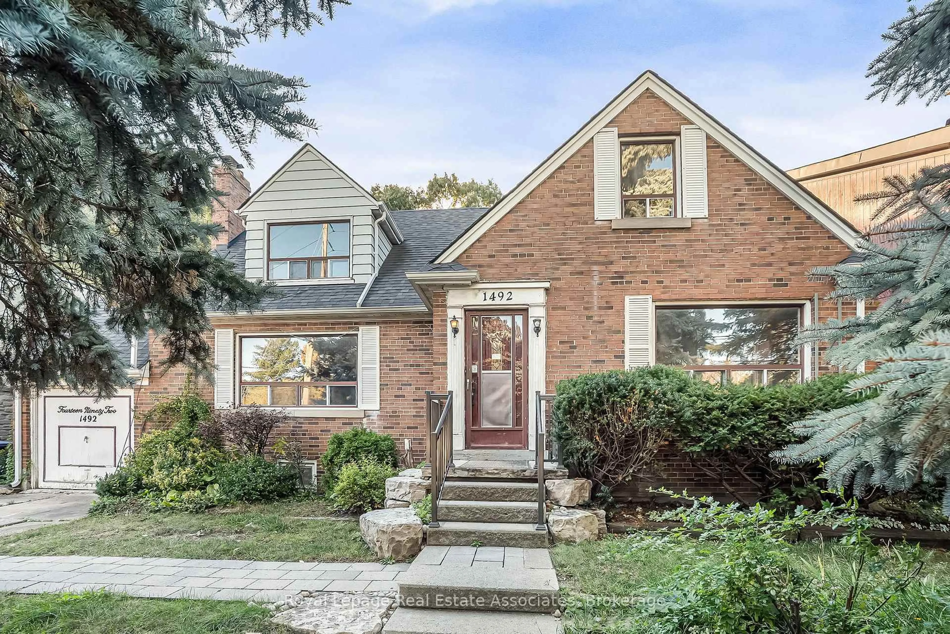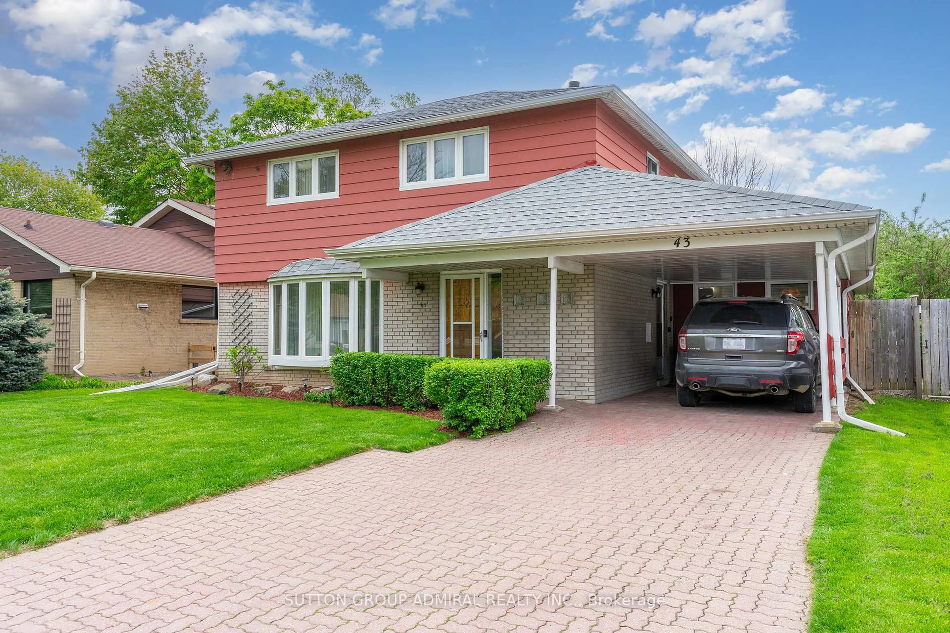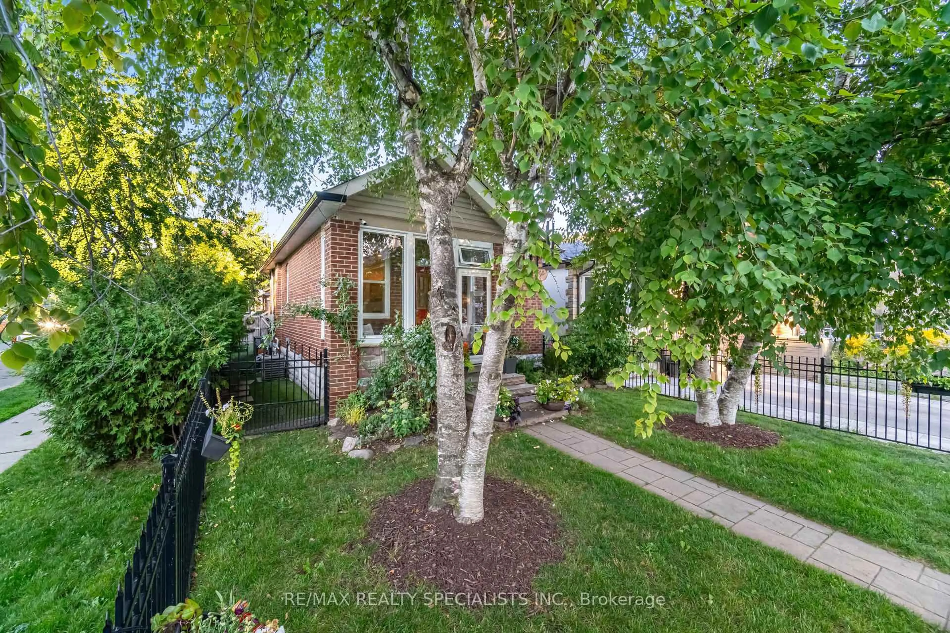Welcome to this renovated multi-generational home. The freshly painted main floor features a renovated eat in kitchen with S/S Appliances, bright living and dining area with beautiful new vinyl laminate flooring and 4-piece bathroom. 3 bedrooms with new vinyl laminate flooring, one bedroom with a w/o to deck. The home features a separate entrance leading to a freshly painted bright 1 bedroom in-law suite, a full kitchen, Living and Dining area, and a 3-piece washroom-ideal for rental income or extended family living. Located in the district of top-rated schools, including Castlebar Junior School, Norseman Junior Middle School, and Etobicoke Collegiate Institute. It is conveniently situated near Hwy 427 and Gardiner expressway, 5 mins drive to Kipling Subway Station and only minutes away from Sherway Garden. The property is ideal for First Time Buyers or investors as it comes with a large fenced 41 X 137 foot lot, large driveway parking. Garden Suite Potential at Rear Yard See Attachments. Basement Photos are Virtually Stage
Inclusions: All Existing Light Fixtures. Main Floor; New S/S Fridge, New S/S Stove, New S/S B/I Dishwasher, 1 S/S B/I Rangehood, Basement; Fridge, Stove, Washer, Dryer. Window Coverings, Gas Furnace 8 years old, Central Air conditioner AC, Large Garden Shed.
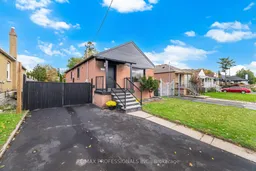 50
50

