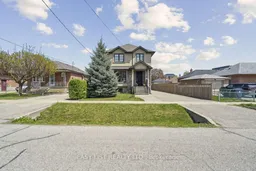For more info on this property, please click the Brochure button. Welcome to 5 Ashmore Ave - A Stunning Executive Family Home in The Queensway Village. Nestled in the heart of The Queensway Village, one of South Etobicoke's most sought-after communities, this custom-built executive residence combines luxury, comfort, and prime location. Just a 5-minute drive to Mimico GO Station, with convenient access to major highways, the subway line, and a wealth of local amenities. Step inside to an open-concept main floor featuring a gourmet chef's kitchen with a breakfast area, a cozy family room with gas fireplace, and spacious living and dining areas - perfect for entertaining and everyday living. Upstairs, you'll find three generously sized bedrooms, each filled with natural light, enhanced by multiple skylights. The luxurious bathrooms are complete with heated floors, ample storage, and upscale finishes. The primary suite boasts a private balcony and a large walk-in closet, offering a peaceful retreat. The professionally finished basement includes a second gas fireplace, an office space, and an additional bathroom - ideal for working from home or accommodating guests. Outside, enjoy year-round relaxation in the 18-foot outdoor swim spa, offering high-performance hydrotherapy and ultimate rejuvenation. The home also features an electric car charger, a detached two-car garage, and countless thoughtful upgrades throughout. This exceptional property truly has it all - dont miss the opportunity to call it home.




