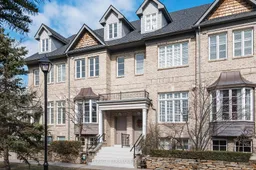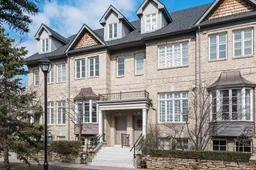"Bloorview Village" by Dunpar. A special community focused around a tranquil centre courtyard where neighbours gather and children play. 2260 Square Feet of newly updated living space: Freshly Painted and Broadloom replaced. Optional four (4) bedroom or three (3) plus upper family room/home office. Entertainers open concept main floor with dramatic nine (9) foot ceiling height throughout. French door walk out from the living room to a spacious terrace to expand your warm weather parties. Gas BBQ Hook up. Primary Bedroom has oodles of closet space: walk in with custom organizers and two (2) additional double closets - Start shopping. Exceptional storage. Two (2) car tandem garage. Incredibly well run complex - TCECC 1634 : $210.00/month includes: Private garbage, Snow removal, Lawn care & Common Elements. Stroll to Islington Subway, Kipling "GO" train, Islington Village & The Kingsway Shops & Restaurants. Easy Highway Access. Sought After school districts. Dare to Compare.
Inclusions: Refrigerator, Stove, Rangehood, Freestanding Microwave, Built in Dishwasher, Stacked Washer & Dryer. Electric Light Fixtures. Window Coverings. BBQ. Outdoor Cafe Table & Chairs. Red Kitchen Stools. Garage door opener. Roof Redone(2019). Newer leased Boiler.





