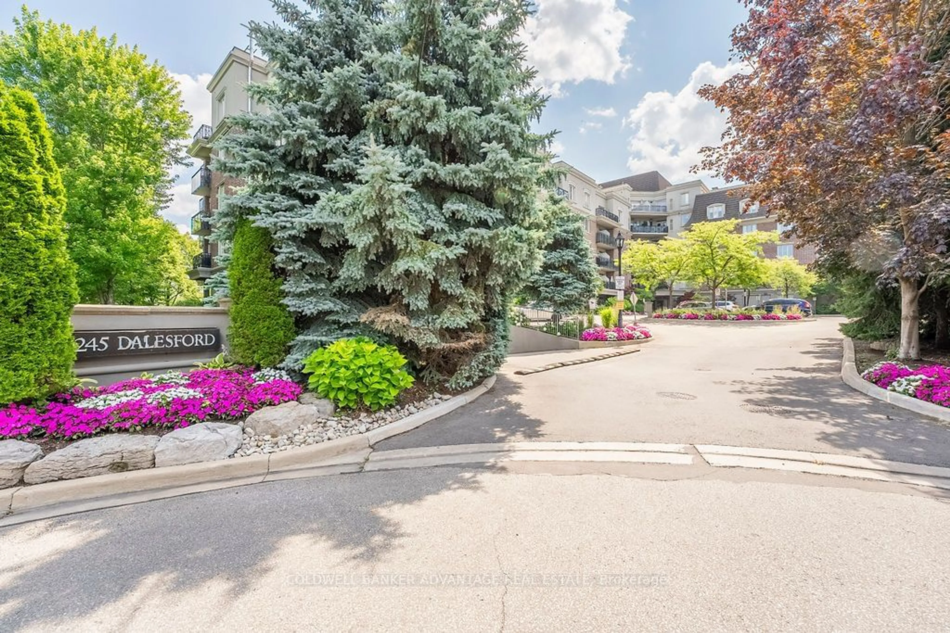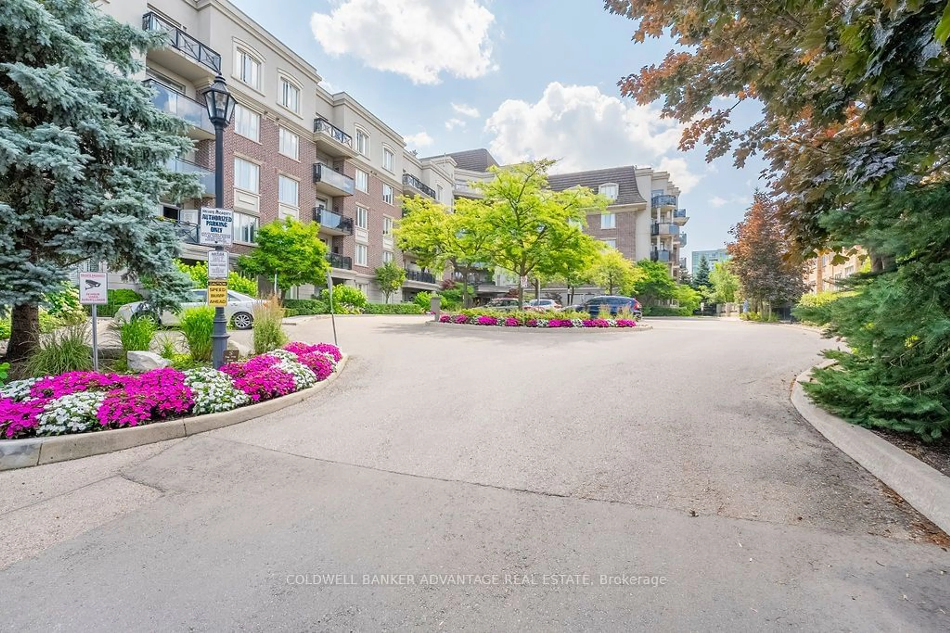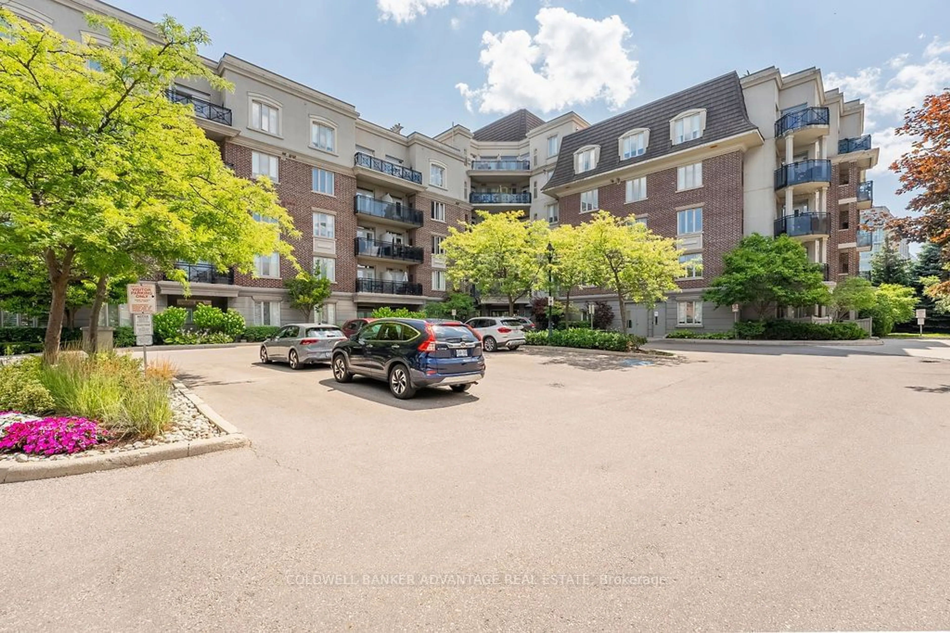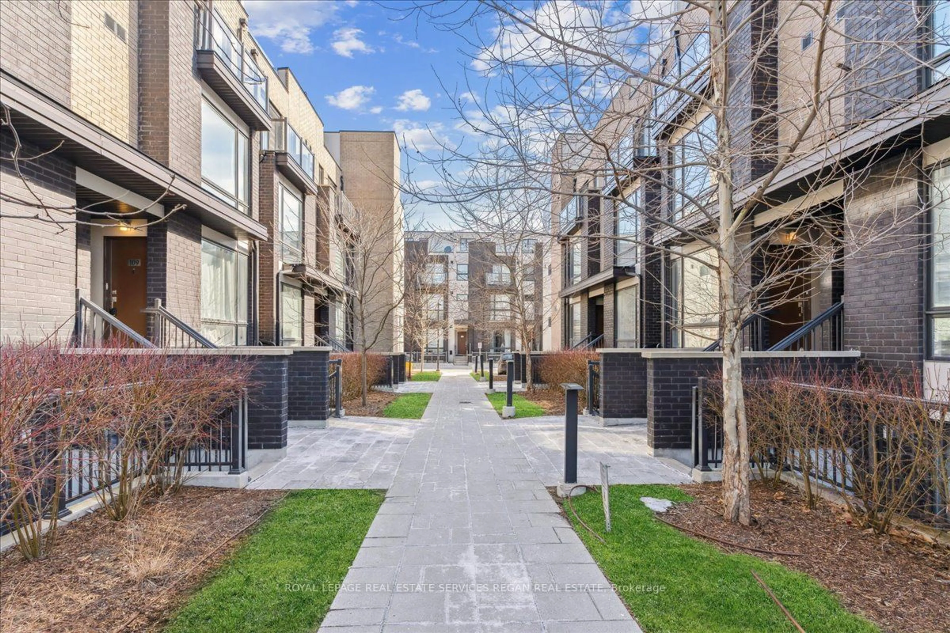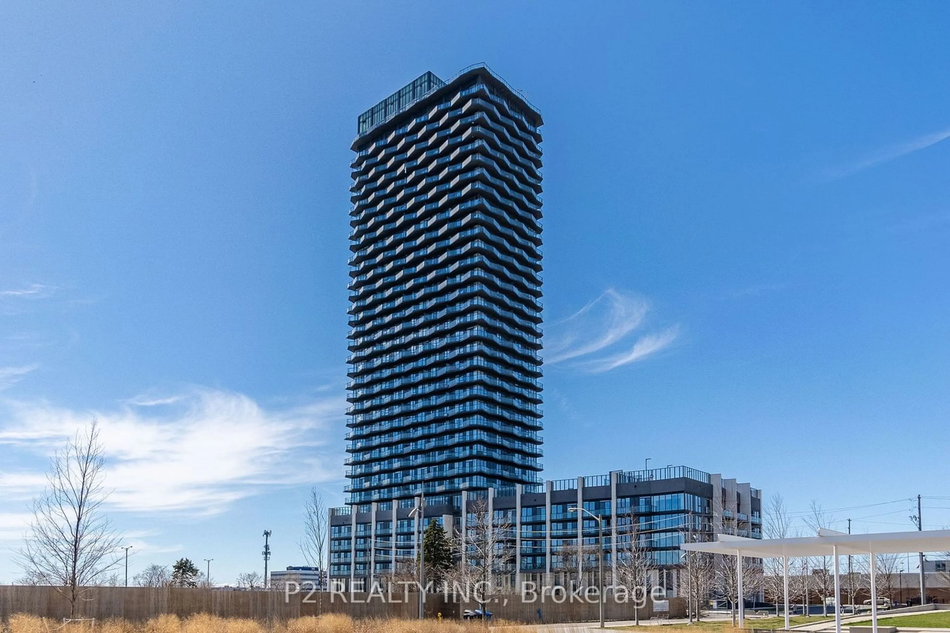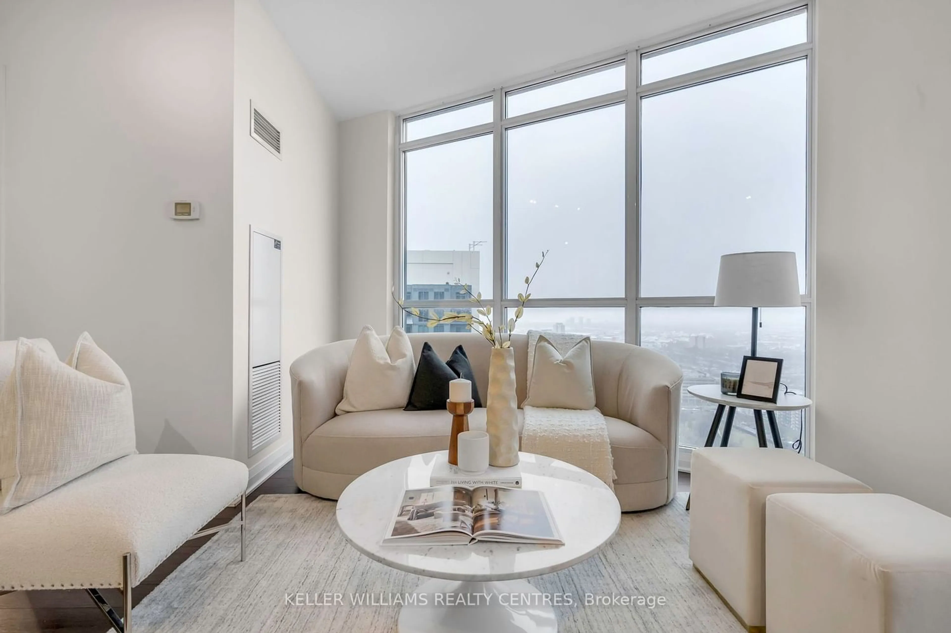245 Dalesford Rd #512, Toronto, Ontario M8Y 4H7
Contact us about this property
Highlights
Estimated ValueThis is the price Wahi expects this property to sell for.
The calculation is powered by our Instant Home Value Estimate, which uses current market and property price trends to estimate your home’s value with a 90% accuracy rate.$682,000*
Price/Sqft$838/sqft
Days On Market25 days
Est. Mortgage$3,049/mth
Maintenance fees$722/mth
Tax Amount (2023)$2,492/yr
Description
Welcome to The Dalesford! This gorgeous & private boutique condo complex is located in a family friendly area, quiet dead-end cul de sac and perfectly situated with close proximity to all amenities, public transit, park, trails & easy highway access. This move-in-ready 1 Bed + Den, 2 bath unit provides the lifestyle you are looking for. Beautiful open concept living space with 9 foot ceilings, kitchen includes custom cabinetry, S/S appliances(Jenn-Air Stove) & granite countertops with seating for 3. Natural light flows through-out this unit with patio doors leading to your private balcony w/ gas BBQ hook-up, facing east towards the Toronto skyline overlooking greenspace & views of Lake Ontario. Beautiful custom cabinetry wihtin the primary bedroom & 4pc ensuite. This unit also includes 2 underground parking spaces & own private storage unit. Other building amenities include - rooftop patio, elevator, exercise room, security sytsem & party room. Your new home is waiting, book your appointment today!
Property Details
Interior
Features
Main Floor
Kitchen
3.44 x 3.29Prim Bdrm
3.51 x 3.454 Pc Bath / W/W Closet
Bathroom
2.12 x 3.344 Pc Ensuite
Bathroom
1.88 x 1.12Exterior
Features
Parking
Garage spaces 2
Garage type Underground
Other parking spaces 0
Total parking spaces 2
Condo Details
Amenities
Bbqs Allowed, Exercise Room, Party/Meeting Room, Rooftop Deck/Garden, Visitor Parking
Inclusions
Property History
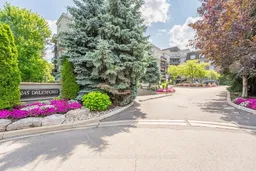 25
25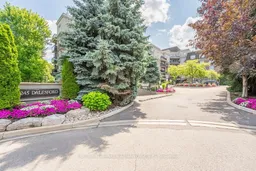 36
36Get an average of $10K cashback when you buy your home with Wahi MyBuy

Our top-notch virtual service means you get cash back into your pocket after close.
- Remote REALTOR®, support through the process
- A Tour Assistant will show you properties
- Our pricing desk recommends an offer price to win the bid without overpaying
