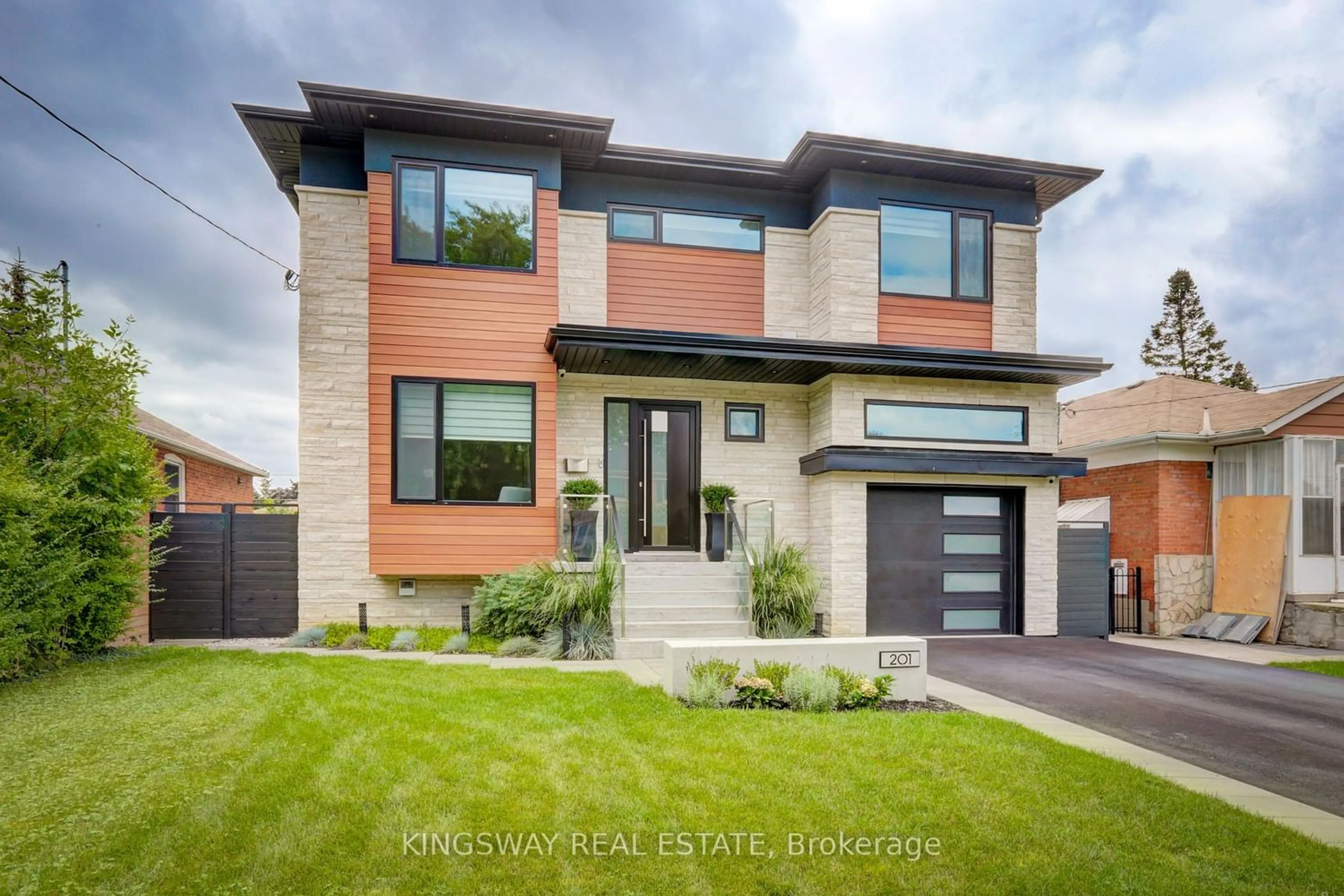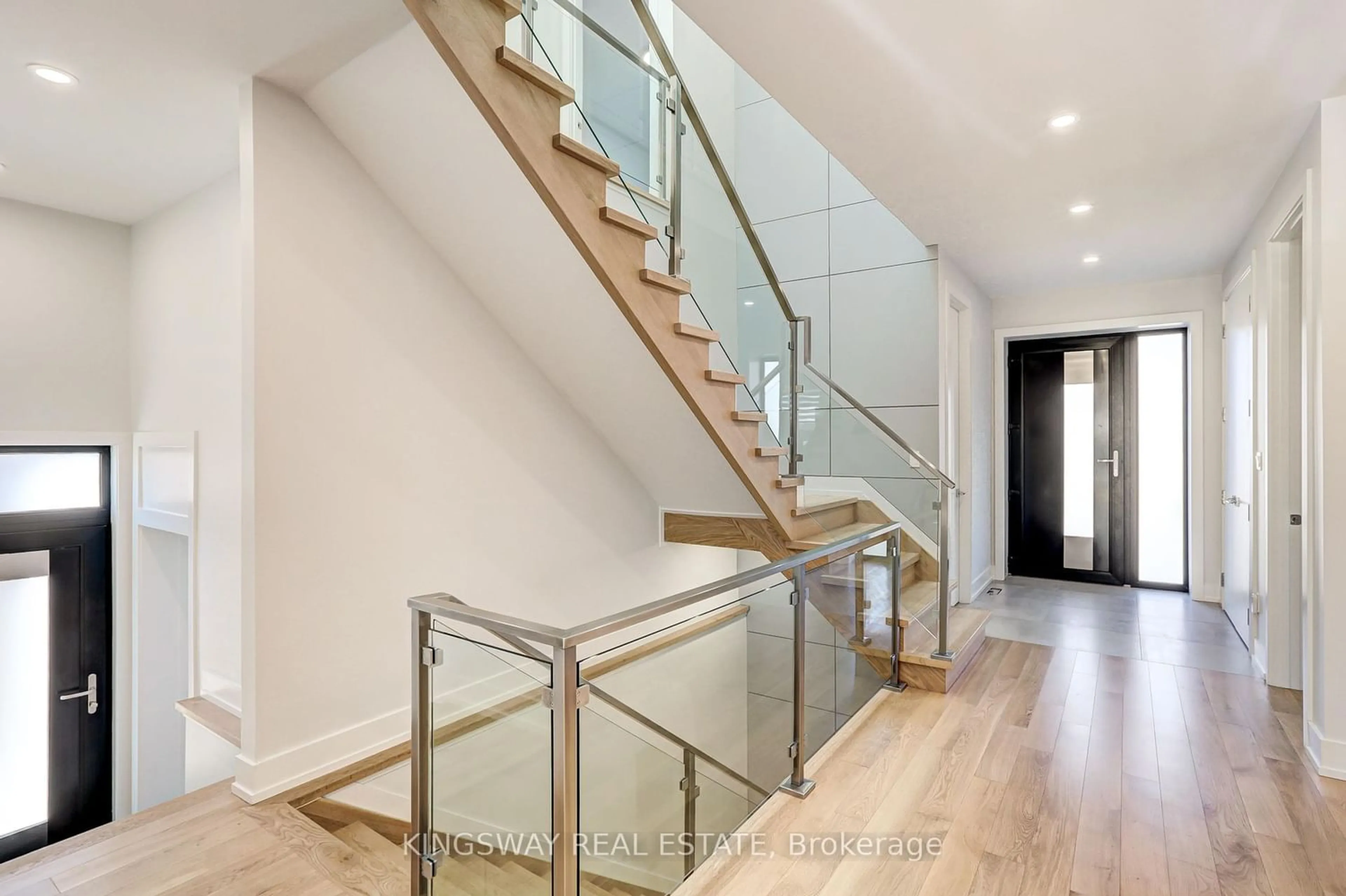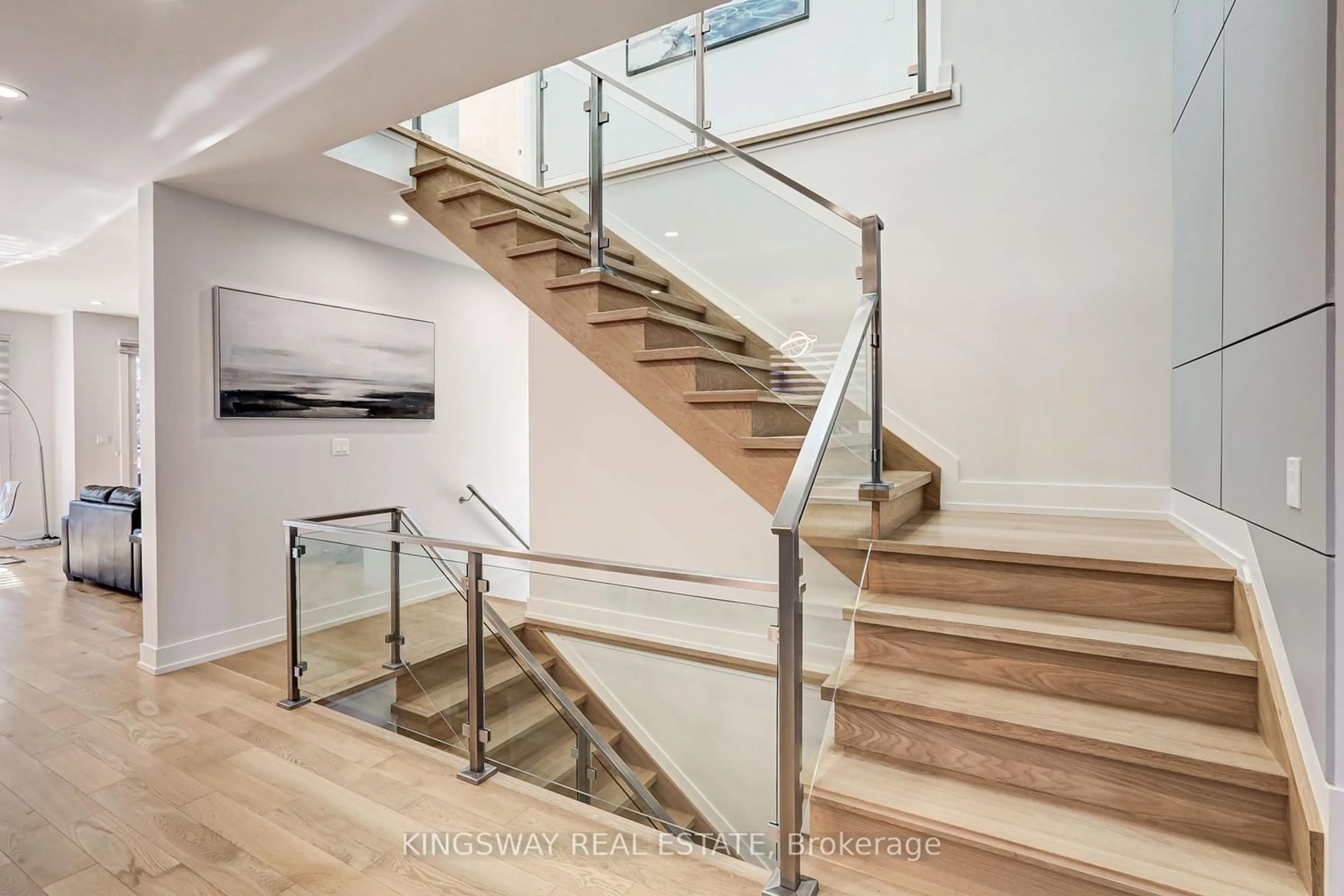201 Van Dusen Blvd, Toronto, Ontario M8Z 3H7
Contact us about this property
Highlights
Estimated ValueThis is the price Wahi expects this property to sell for.
The calculation is powered by our Instant Home Value Estimate, which uses current market and property price trends to estimate your home’s value with a 90% accuracy rate.$2,196,000*
Price/Sqft-
Days On Market19 days
Est. Mortgage$11,806/mth
Tax Amount (2023)$9,458/yr
Description
This Contemporary Home Provides a Seamless Flow From The Kitchen to the Family Room and Naturally Opens to the Outdoors. Enjoy the High Gloss White Kitchen with Quartz Counter Tops and a Large Chefs Island With Built In Appliances. The Master Bedroom Comes With a His and Her Walk In Closet, Ensuite Bathrooms for all the Bedrooms, Radiated Bathroom Floors, Imported Bathroom Finishes, 9 Foot Ceilings, Extra Long Driveway Allowing Four Car Parking. A Water Heated Basement Floor and a Pre Wired Garage for an Electric Charging Station. As For The Backyard, It's A Sunny South Facing Yard Giving A Homeowner The Maximum Amount Of Sunshine All Year Long. Located in the High Demand School Districts of Norseman Junior Middle School and Holy Angels Catholic School. Built by a Custom Home Builder. A Short Walk to the Islington Subway and The GO Station.
Property Details
Interior
Features
Main Floor
Living
5.89 x 4.94Hardwood Floor / Gas Fireplace / Combined W/Kitchen
Dining
3.85 x 3.48Hardwood Floor / Walk-Thru
Kitchen
4.89 x 3.96Hardwood Floor / Quartz Counter / Combined W/Living
Breakfast
2.92 x 2.29Hardwood Floor / O/Looks Backyard
Exterior
Features
Parking
Garage spaces 1
Garage type Built-In
Other parking spaces 4
Total parking spaces 5
Property History
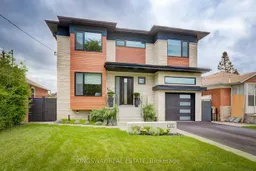 27
27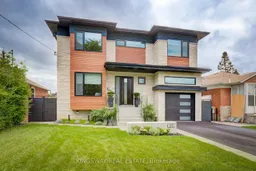 27
27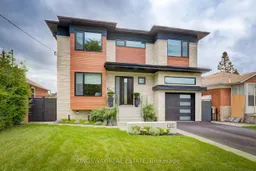 24
24Get an average of $10K cashback when you buy your home with Wahi MyBuy

Our top-notch virtual service means you get cash back into your pocket after close.
- Remote REALTOR®, support through the process
- A Tour Assistant will show you properties
- Our pricing desk recommends an offer price to win the bid without overpaying
