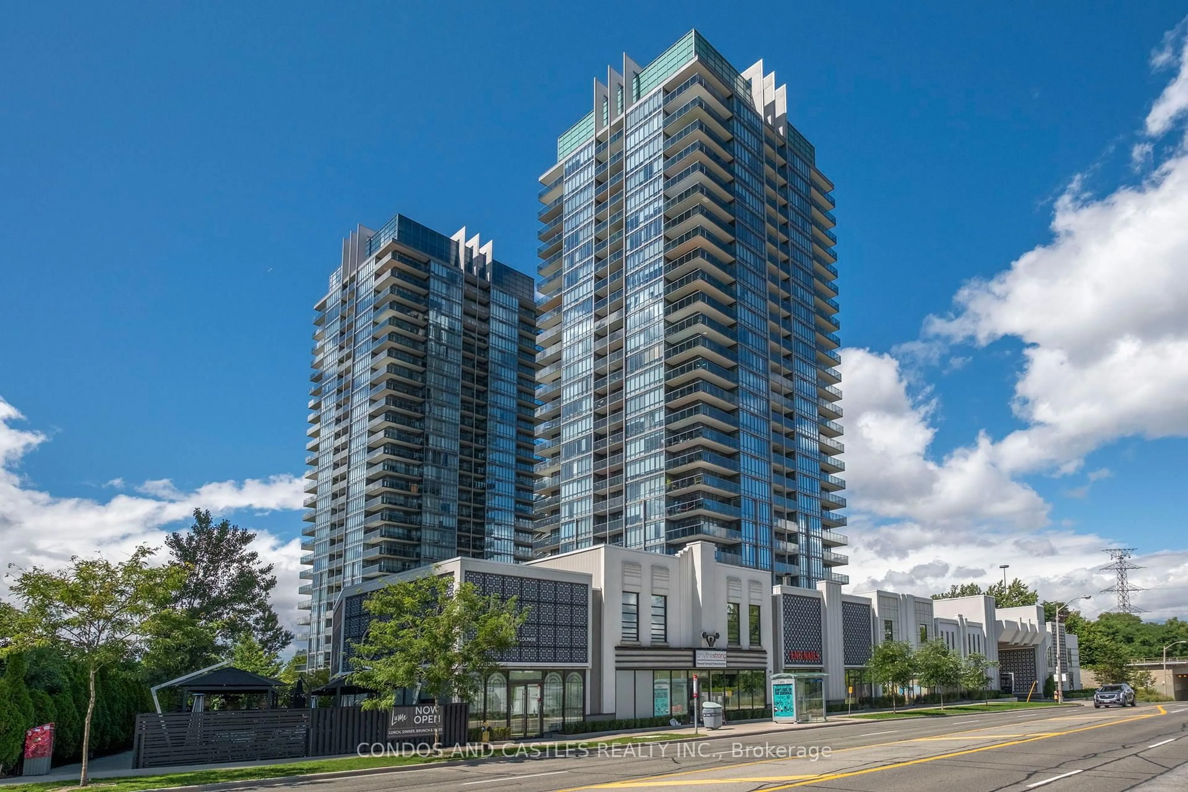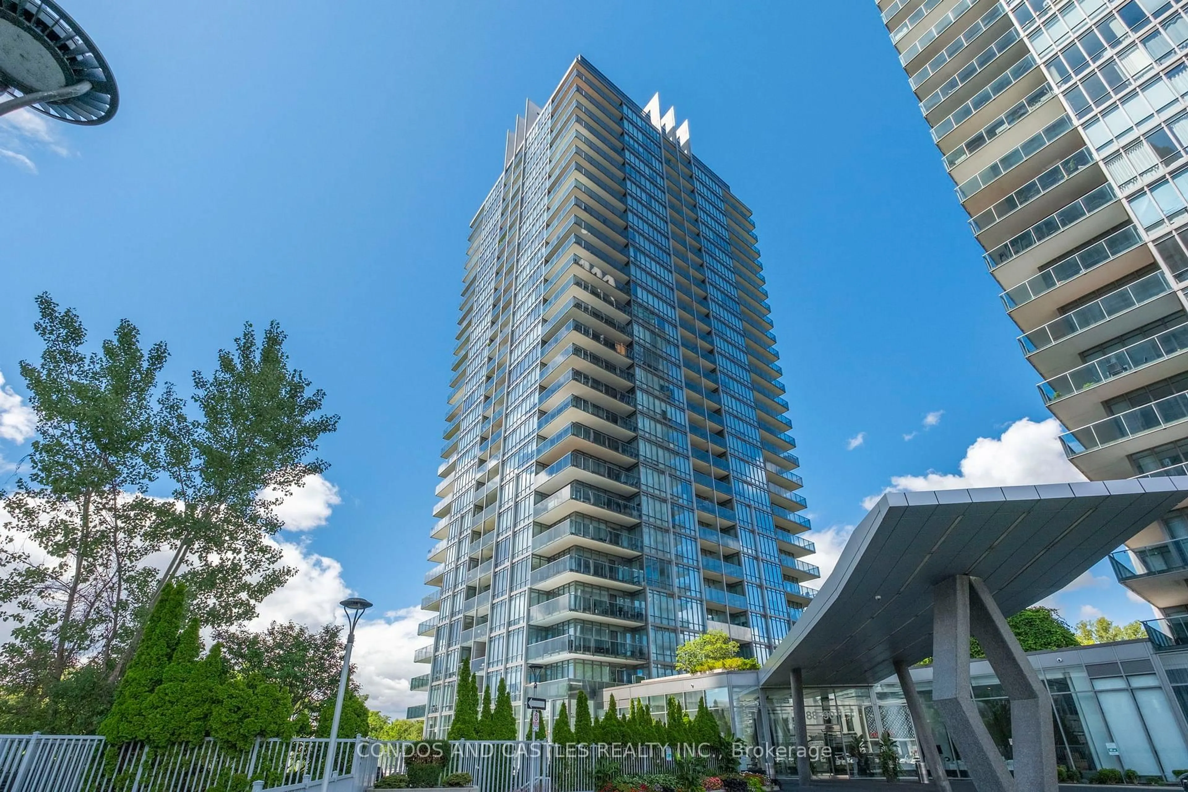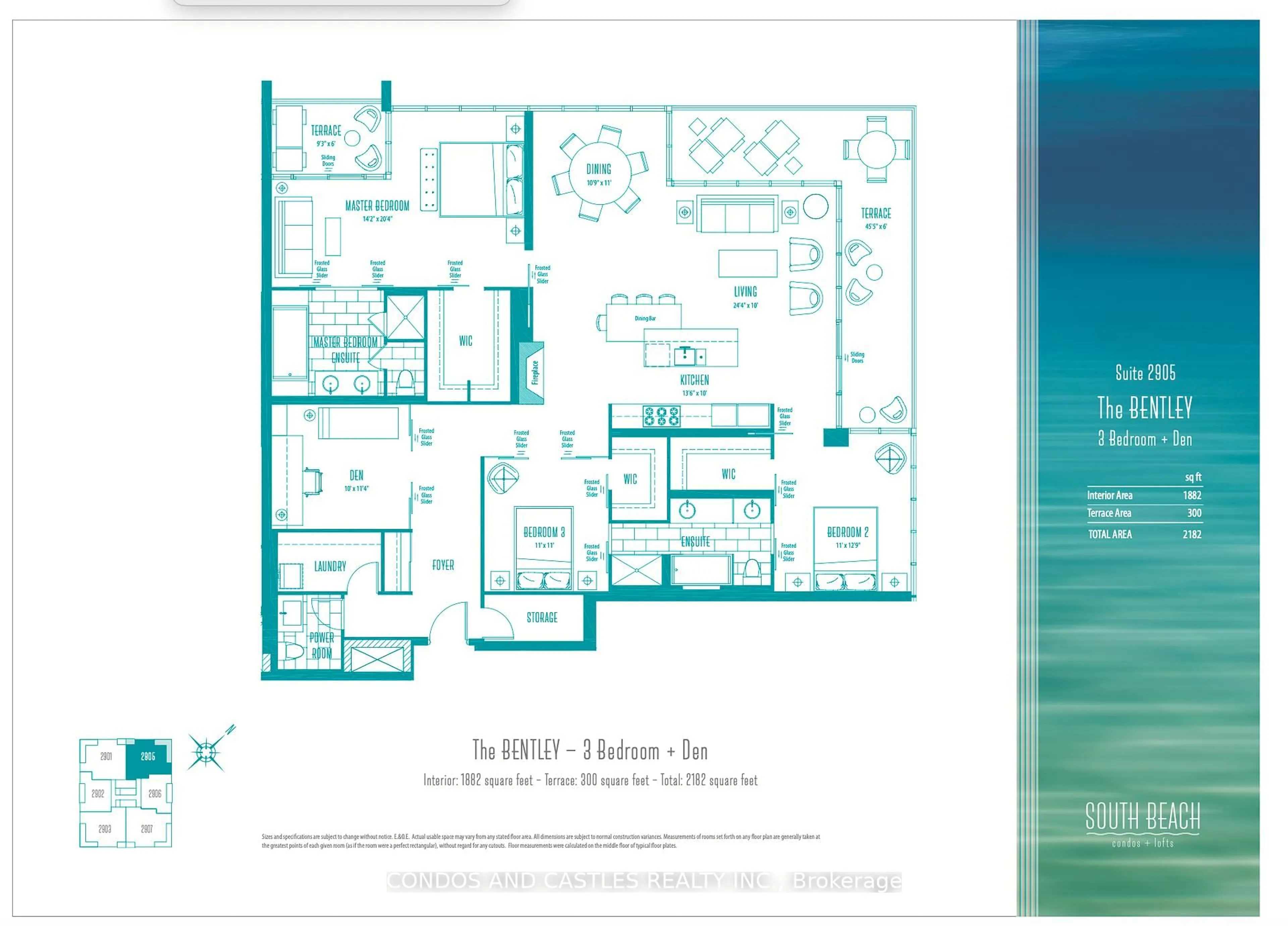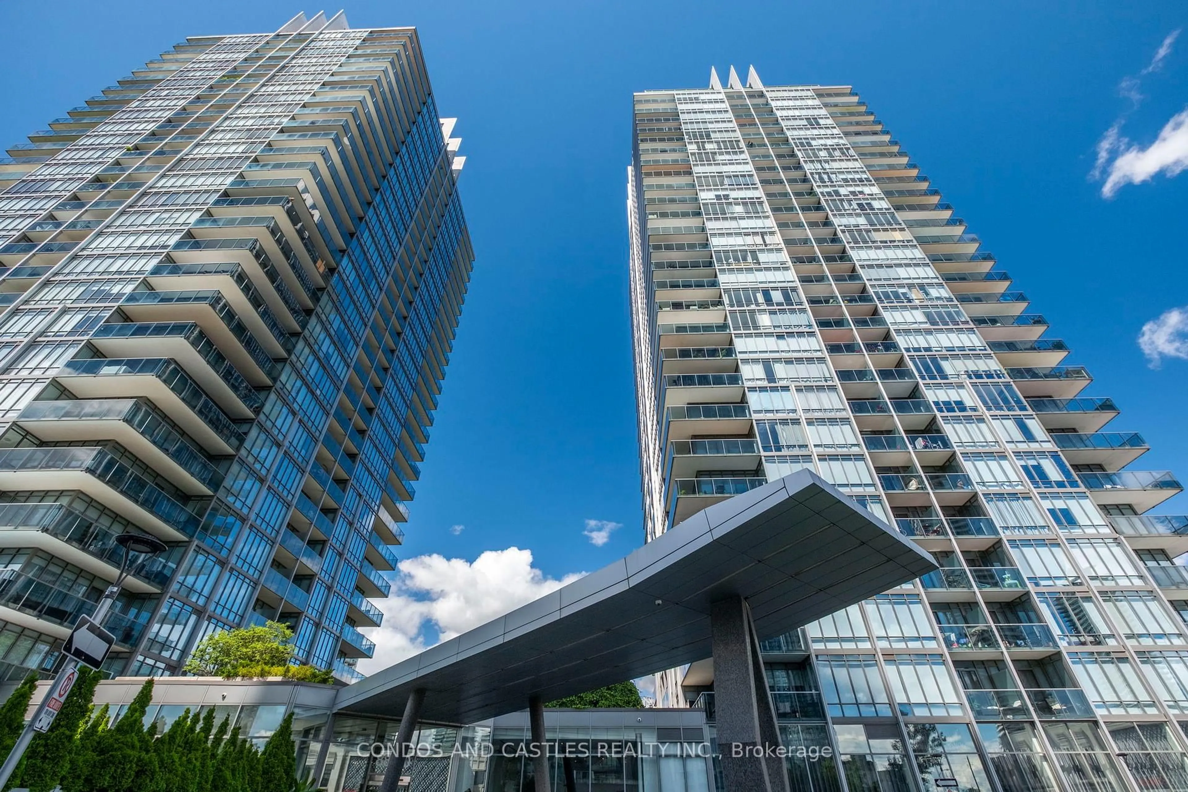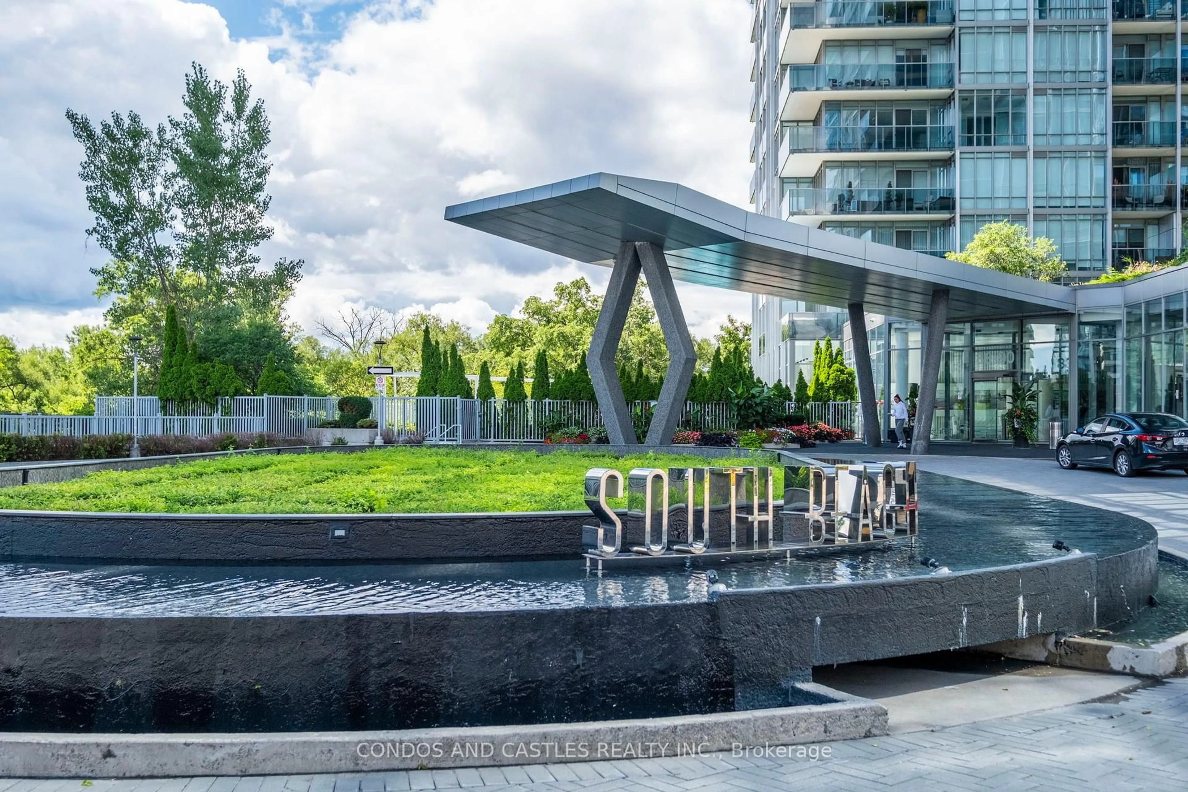90 Park Lawn Rd #2905, Toronto, Ontario M8Y 0B5
Contact us about this property
Highlights
Estimated valueThis is the price Wahi expects this property to sell for.
The calculation is powered by our Instant Home Value Estimate, which uses current market and property price trends to estimate your home’s value with a 90% accuracy rate.Not available
Price/Sqft$984/sqft
Monthly cost
Open Calculator
Description
Award winning master planned community "South Beach Condos & Lofts" by Amexon. Close proximity to downtown, waterfront and public transportation. Vacation type living at its fullest with over 40,000 sq ft of resort lifestyle amenities. High end art deco retail gateway. Rarely offered Penthouse suite, large 3bd+den, 3 bathroom corner unit with soaring 10' ceilings. Fully upgraded with thousands spent..Wrap around terrace and private balcony with walk out in primary bedroom. Wrap around floor to ceiling windows with spectacular panoramic views. Luxuries finishes, European appliances, Pot lights, marble kitchen and bathrooms, panelled fridge and dishwasher (double door fridge/freezer), spa like bathrooms. Separate laundry room and storage room. Double sink, jacuzzi tub and heated floors in primary ensuite. Jack and Jill bathroom with double sink for 2nd and 3rd bedroom. Custom Closet organizers throughout. Two parking spots included (side by side) with your own private garage (EV Charging). One locker included. A must see!
Property Details
Interior
Features
Main Floor
Dining
3.2766 x 3.3528Open Concept
Den
3.048 x 3.45Glass Doors
Living
7.4168 x 3.048Open Concept
Kitchen
4.1148 x 3.048Centre Island / Double Sink / Pot Lights
Exterior
Features
Parking
Garage spaces 2
Garage type Underground
Other parking spaces 0
Total parking spaces 2
Condo Details
Amenities
Exercise Room, Outdoor Pool, Indoor Pool, Gym, Party/Meeting Room, Visitor Parking
Inclusions
Property History
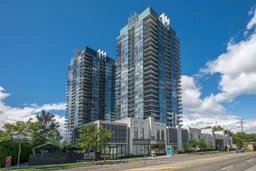 50
50
