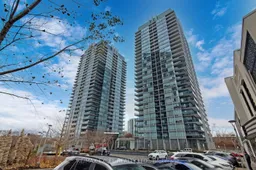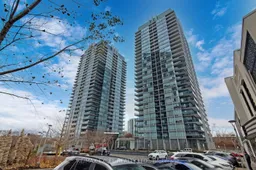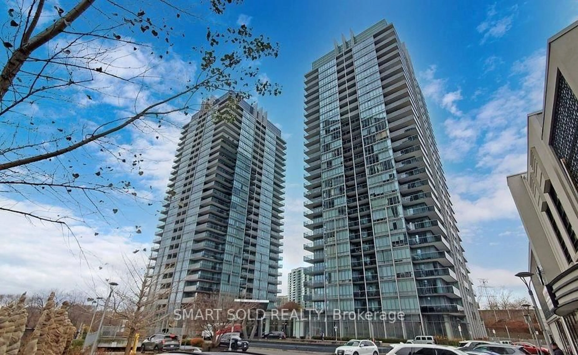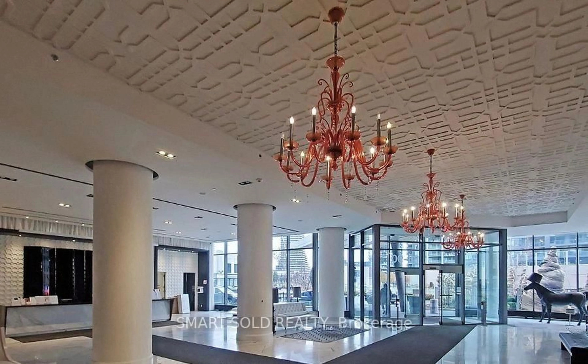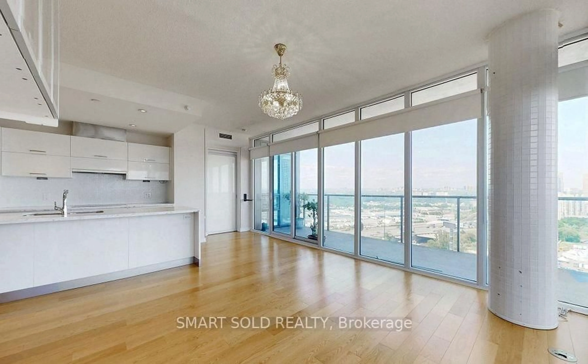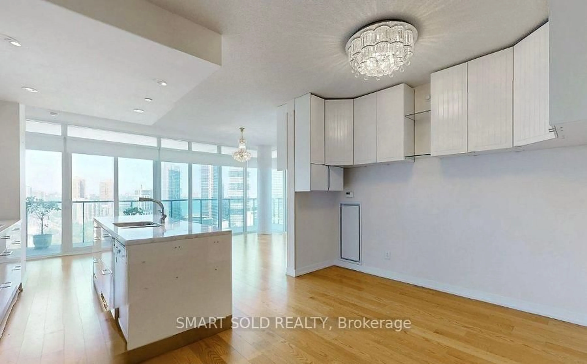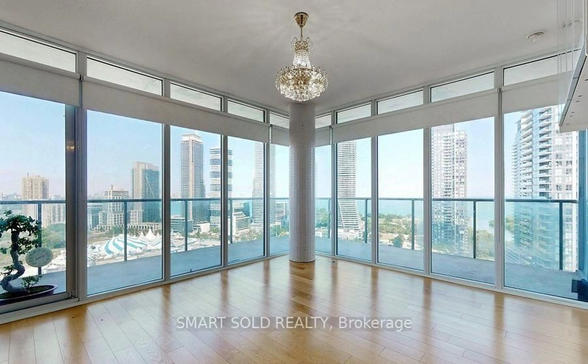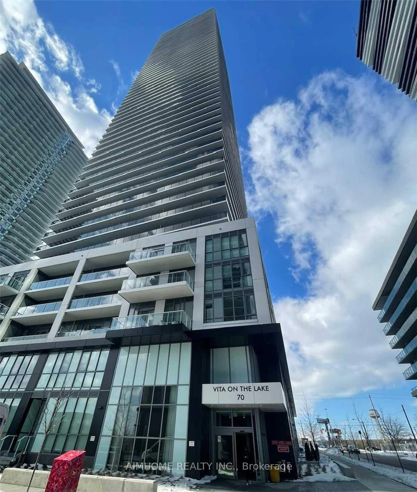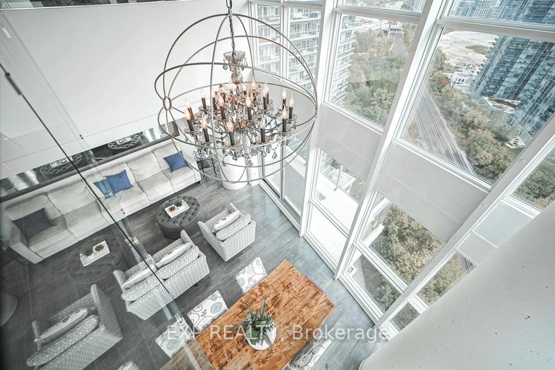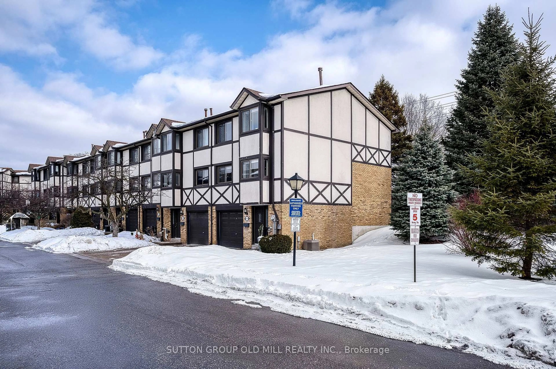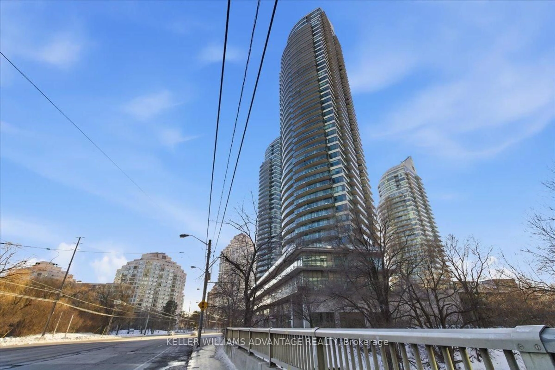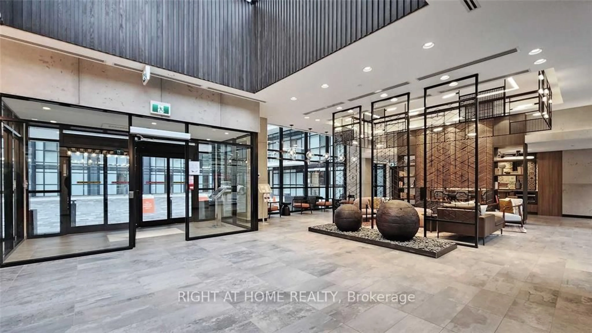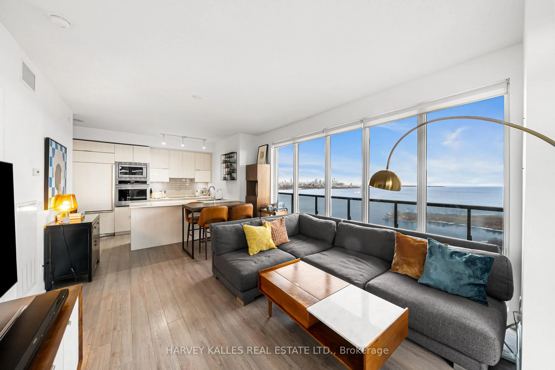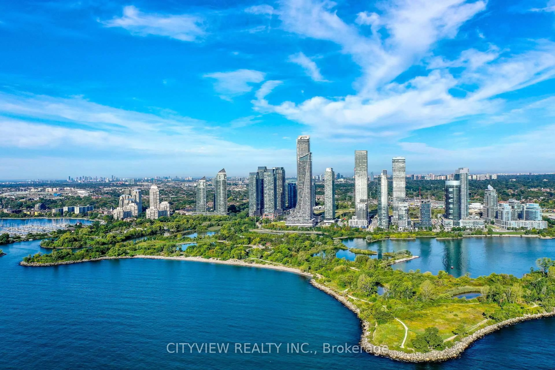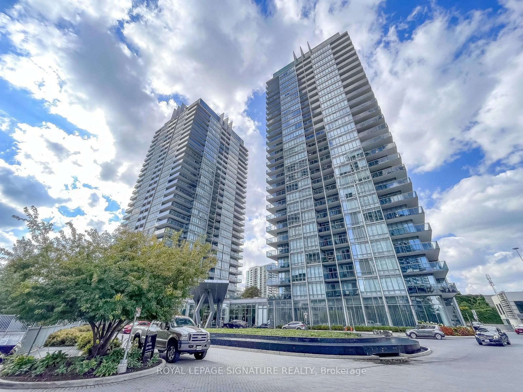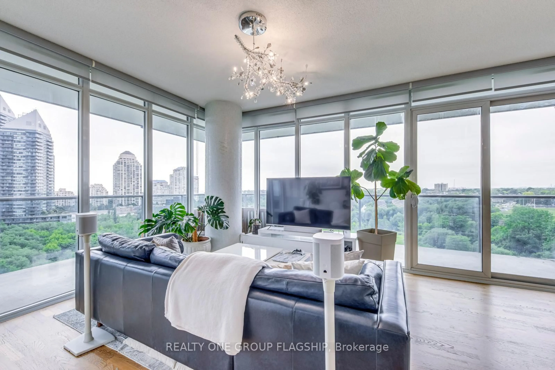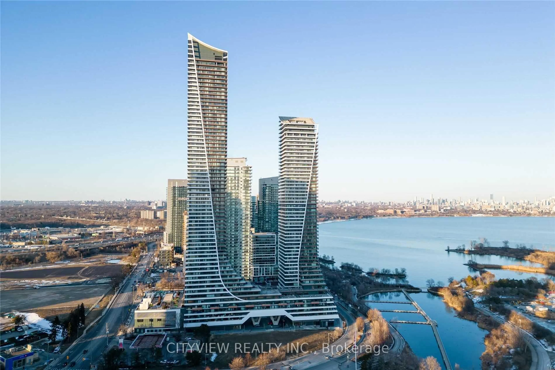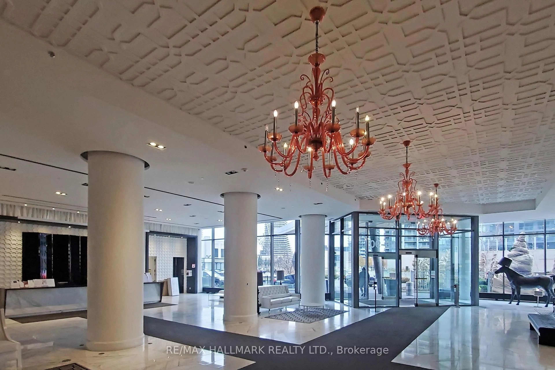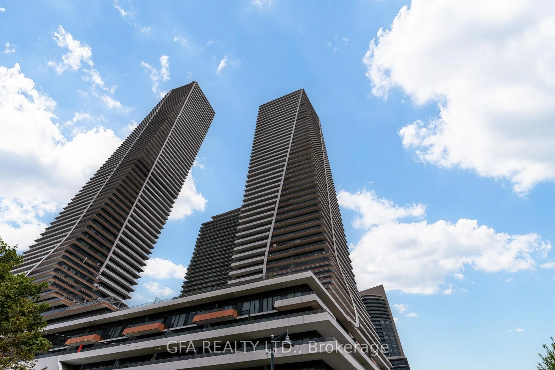90 Park Lawn Rd #2608, Toronto, Ontario M8Y 0B6
Contact us about this property
Highlights
Estimated valueThis is the price Wahi expects this property to sell for.
The calculation is powered by our Instant Home Value Estimate, which uses current market and property price trends to estimate your home’s value with a 90% accuracy rate.Not available
Price/Sqft$1,181/sqft
Monthly cost
Open Calculator
Description
Experience luxury living at the prestigious South Beach Condos with this southeast-facing, sun-drenched 2 bedroom plus den, corner, high level unit. Enjoy the spectacular panoramic view of the Lake and the City. 9 ft ceiling. 1,106 SF plus 242 SF wraparound terrace. The chef's kitchen is equipped with stainless steel appliances, B/I oven & microwave, granite countertop, & a sizable centre island. Floor-to-ceiling windows flood the open concept layout with natural light. Separate den serves as an ideal 3rd bedroom or office. The primary bedroom includes a walk-in closet & a 4-pc ensuite. Access to a state-of-the-art recreational facilities including 24 hr concierge, gym, indoor & outdoor pools, basketball & squash courts, sauna, steam room, guest suites, theatre room & more. Located just steps from the waterfront, transit, upcoming Park Lawn Go Station, easy access to hwy, shopping, parks and more! Don't miss the chance to make this remarkable unit your new home.
Property Details
Interior
Features
Flat Floor
Living
6.1 x 4.01Open Concept / hardwood floor / W/O To Balcony
Dining
3.2 x 2.29Combined W/Kitchen / hardwood floor / Open Concept
Kitchen
4.67 x 2.29Centre Island / hardwood floor / B/I Appliances
Primary
4.12 x 3.24 Pc Ensuite / hardwood floor / W/I Closet
Exterior
Features
Parking
Garage spaces 1
Garage type Underground
Other parking spaces 0
Total parking spaces 1
Condo Details
Inclusions
Property History
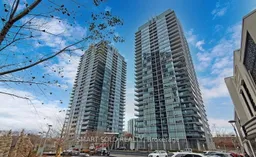 39
39