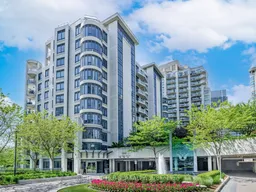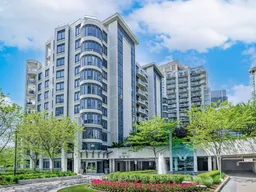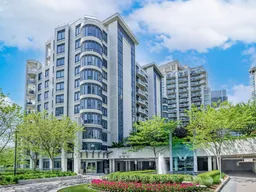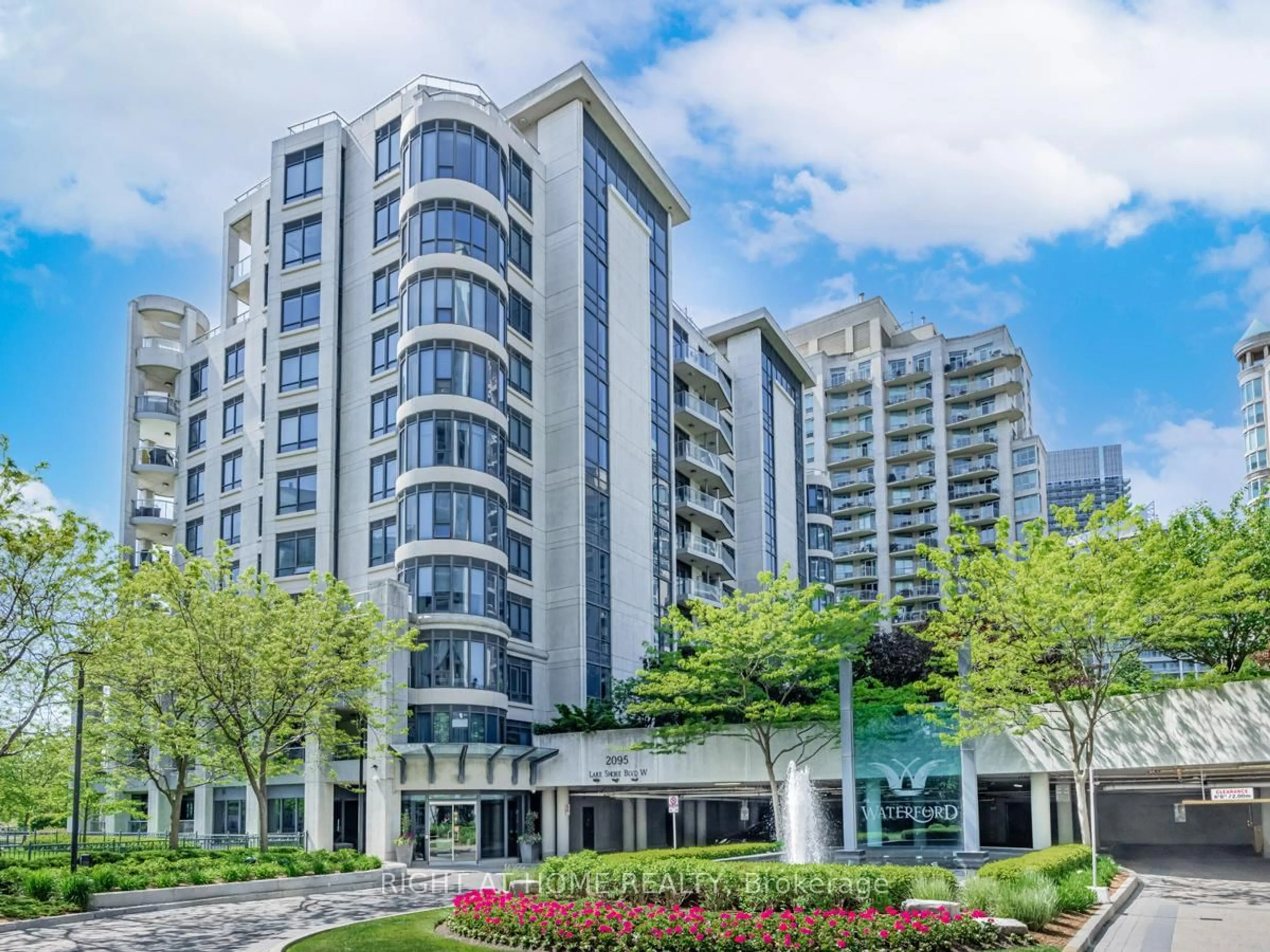2095 Lake Shore Blvd #LPH19, Toronto, Ontario M8V 4G4
Contact us about this property
Highlights
Estimated valueThis is the price Wahi expects this property to sell for.
The calculation is powered by our Instant Home Value Estimate, which uses current market and property price trends to estimate your home’s value with a 90% accuracy rate.Not available
Price/Sqft$919/sqft
Monthly cost
Open Calculator
Description
Discover the epitome of luxury at Waterford Boutique Condo. This extraordinary penthouse is a rare gem, featuring over 4,500 sqft of lavish living space, 10' high ceilings adorned with intricate crown molding. 2 elevators leading directly to your door. Gourmet kitchen w/ top-of-the-line appliances. Grand marble entranceway, 3 cozy gas fireplaces, Custom-built closets and a spectacular 1,331 sqft terrace with 4 walkouts, BBQ connection and water hookup.The penthouse offers Breathtaking Panoramic view of Lake Ontario and the Toronto skyline. Don't let this exclusive opportunity to experience true luxury living slip away. **EXTRAS** Cedar wine cellar that accommodates up to 1,000 bottles; 4 Prime Parking (2 W/Linear garage door closure for extra privacy & protection), 2 private Locker Rooms right behind the parking spots, purchase price includes all Crystal Chandeliers
Property Details
Interior
Features
Main Floor
Living
7.31 x 5.15W/O To Terrace / Coffered Ceiling / 2 Way Fireplace
Kitchen
5.11 x 4.52B/I Appliances / Halogen Lighting / Granite Counter
Breakfast
3.61 x 3.25B/I Shelves / Stone Floor / Walk-Out
Dining
7.34 x 5.59W/O To Terrace / Coffered Ceiling / 2 Way Fireplace
Exterior
Features
Parking
Garage spaces 4
Garage type Underground
Other parking spaces 0
Total parking spaces 4
Condo Details
Amenities
Bbqs Allowed, Bike Storage, Concierge, Lap Pool, Visitor Parking, Gym
Inclusions
Property History
 43
43








