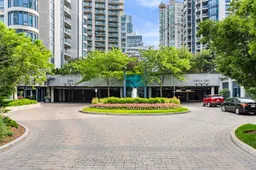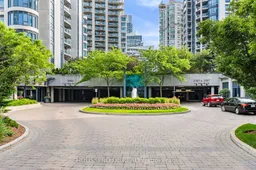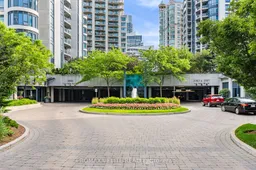Welcome To This Exquisite Waterfront Estate Nestled Along The Tranquil Winding Lake Ontario.Step Into This Magnificent Abode Where Luxury Meets Reality!Experience The Epitome Of A Luxurious Lifestyle At 2095 Lakeshore, Beautifully Renovated Top To Bottom($400k+ In Upgrades) With Great Attention To Every Detail.With This Private Oasis Summers Will Never Be The Same.Enjoy The Sun Flickering On The Water During The Day And Breathtaking Sunsets In The Night While Hosting On A Wrap Around - Deck With Majestic Lake- Views And Tranquil Serene Nature.Stunning Lake Views Greets You At The Grandiose Foyer With Solid Tall Door Entry Complem. By Open Concept Fl. Plan That Fills The Home With Natural Light And Architectural Elegance.This Exquisite Residence Is Situated On A Picturesque Lot That Embodies Luxury,Tranquility & Resort Like Living Right In Your Own Private Terrace.! *Main Floor Open Concept Living & Dining Area With Soaring Ceiling & Ample Natural Lights Overlooking The Water, Private Home Office With French Doors,Family Room With Gas Firepl.&Italian Muti Imported Entertainment Unit Overl.The Lake.Heart Of The Home Is The State-Of-The-Art Italian Imported Kitchen A Culinary Enthusiasts Dream With Expansive Meal-Preparation Island&Walk Out To Oversized Deck, Thermador Top Of The Line Appliances.Main Floor Laundry & Mudroom With Built In Cabinetry By Renowned California Closet Provides Ease Of Lifestyle.With The Primary Suite Emerging As A Sanctuary Of Indulgence,This Retreat Offers An Expansive Bath With A Tranquil Soaking Tub, A Separate Shower & Custom Closets.2nd Bdrm Equally Delightful & Alluring 3 Pc Bath Compl.Fl.Plan. Bathed In Natural Light,This Residence Features Voluminous Living Spaces And An Enchanting Outdoor Oasis For You To Unwind And Rejuvenate.Every Corner Offers Sophistication,Rendering This Home A Veritable Haven Of Refined Living.With Its Unparalleled Ambiance And Multitude Of Inviting Spaces,This Residence Graciously Invites You To Call It Home.
Inclusions: "Enjoy Breathtaking Lake Views From Every Corner Of This Magnificent Home. Start Your Mornings With A Cup Of Coffee Right From Your Primary Bedroom, Which Features a Private Walk-out Balcony. Whether Rain Or Shine, The Covered Terrace Off The Primary Bedroom Provides The Perfect Space To Relax. 2 Parking + 2 Lockers,2nd Locker at# Parking Space 175.Balcony BBQ Gas Line,Water Drain, Thermador Appliances.:Double Oven,Bar Fridge, Dishwasher.,Freezer&Fridge,Hood Fan,Gas Cooktop, State Of The Art Imported Italian Muti Kitchen With Oversized Centre Island. Renovated Top To Bottom Over $400,000 With High End Finishes:Engineered Flooring All-through, Muti Italian Imported Entertainment Unit With Gas Fireplace.,Laundry Cabinetry By California Closets,Renovated Bathrooms, Under-mount Lighting, Backsplash, Pot-lights & Lot More....
 Listing by trreb®
Listing by trreb®
 Listing by trreb®
Listing by trreb®
 Listing by trreb®
Listing by trreb®


