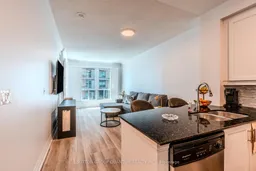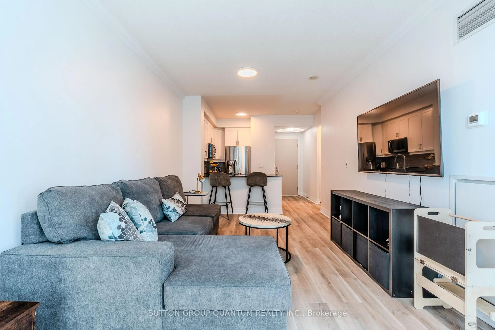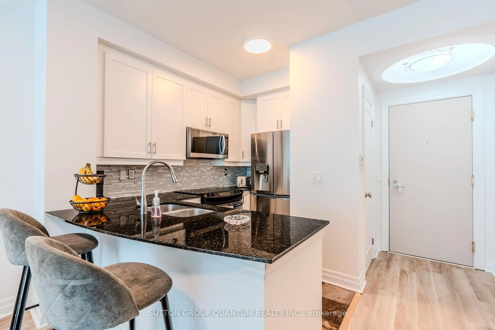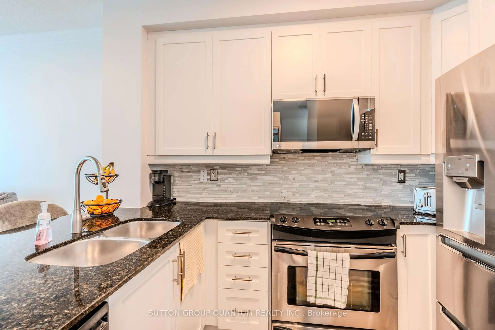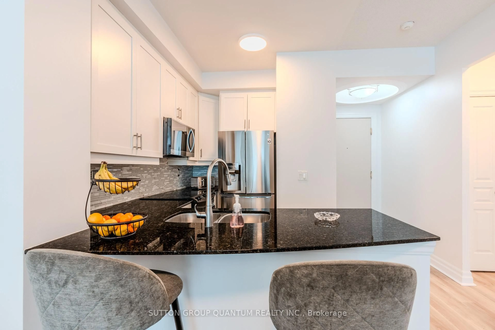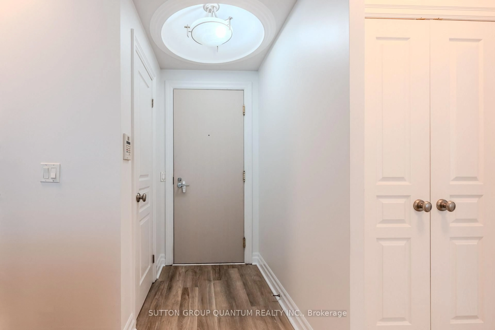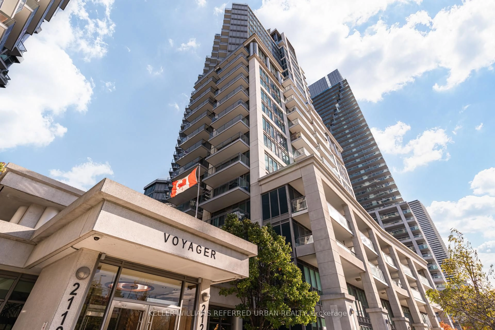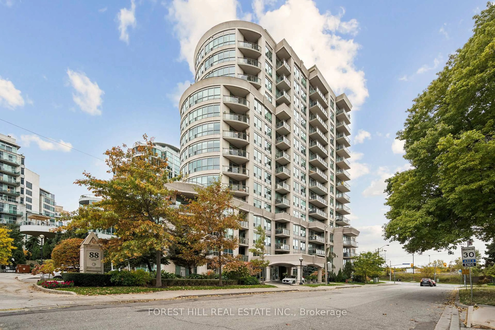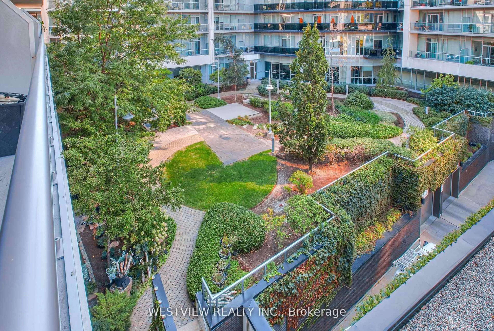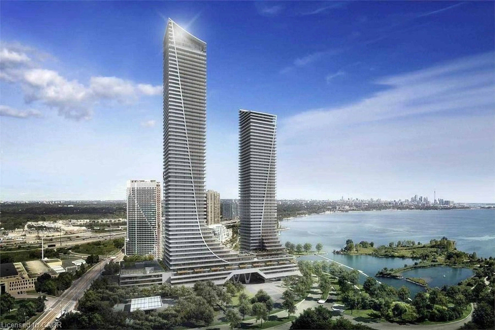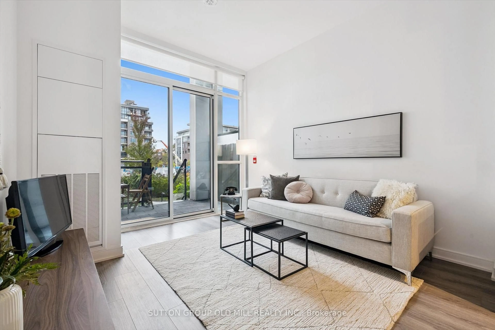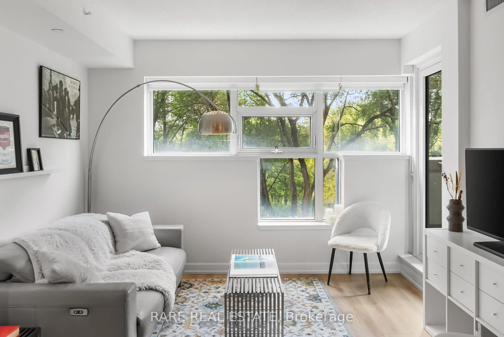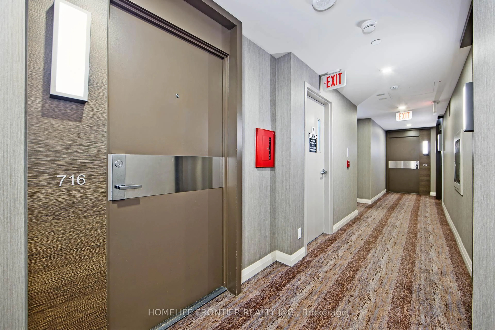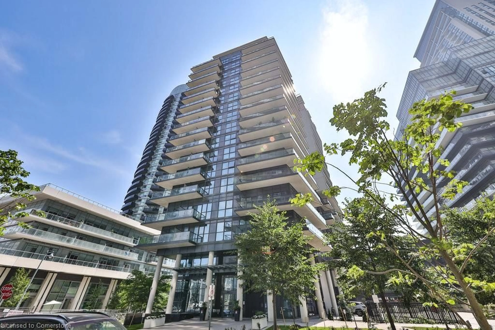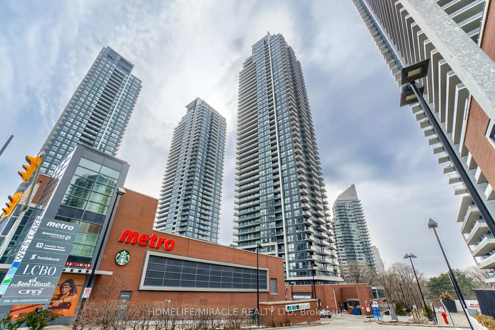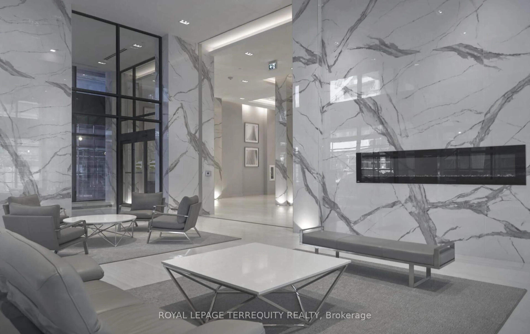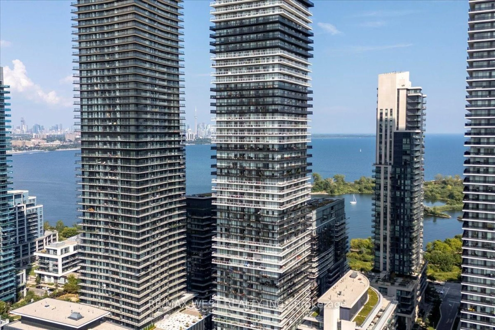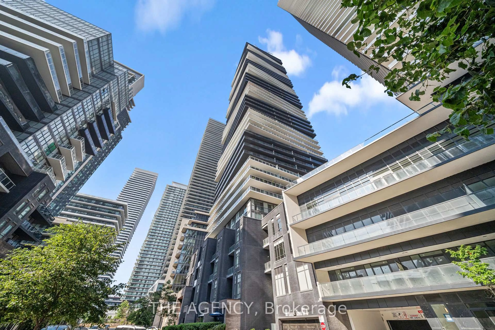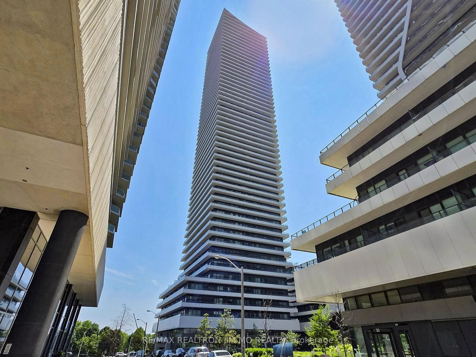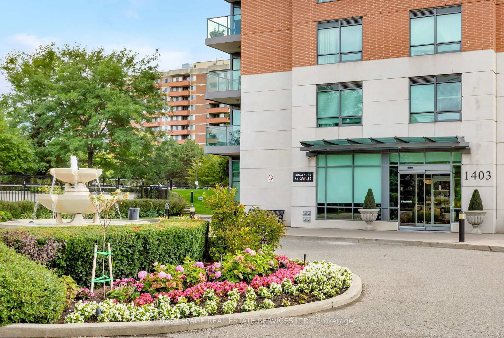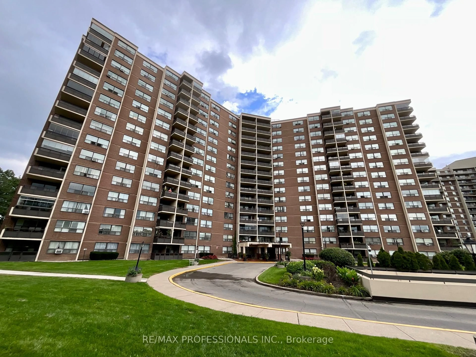2087 Lake Shore Blvd #706, Toronto, Ontario M8V 4G3
Contact us about this property
Highlights
Estimated valueThis is the price Wahi expects this property to sell for.
The calculation is powered by our Instant Home Value Estimate, which uses current market and property price trends to estimate your home’s value with a 90% accuracy rate.Not available
Price/Sqft$728/sqft
Monthly cost
Open Calculator
Description
Live steps from the lake in this beautifully renovated and move-in-ready 1-bedroom suite at 2087 Lake Shore Blvd W. Located in an upscale, waterfront condo community, Suite 706 offers modern upgrades, generous living space, and resort-style amenities. Enjoy 9-ft ceilings, new light hardwood floors (2025), an open-concept layout, and a spacious living area perfect for relaxing or working from home. The suite includes custom built-ins and California shutters. The kitchen is upgraded with granite counters, a stone backsplash, and stainless steel appliances including a new fridge (2021) and microwave (2023). The suite also features a washer/dryer combo (2021) and a new heat pump (2024) for energy-efficient comfort. Balcony includes a gas line for a BBQ connection. This well-managed building offers top-tier amenities including two guest suites ($80/night), two rooftop party rooms ($130/night), an indoor lap pool, gym with change rooms, library/meeting room, rooftop, 24/7 concierge, secure Canada Post parcel service, free visitor parking, bike racks, a moving dock, and more. Parking and storage locker included. Prime location with TTC at your doorstep and quick access to the Gardiner, QEW, Hwy 427, and Pearson Airport. Walking distance to waterfront trails, parks, playgrounds, dog parks, and Lake Ontario. Close to St. Joseph's Hospital, Sherway Gardens, Dixie Outlet Mall, Stockyards, top-rated schools, restaurants, and cafes. Don't miss your chance to live in one of Toronto's most desirable lakefront communities. Book your showing today.
Property Details
Interior
Features
Ground Floor
Living
3.73 x 3.27Combined W/Dining / hardwood floor / W/O To Balcony
Dining
2.34 x 3.27Combined W/Living / hardwood floor / Open Concept
Kitchen
2.98 x 2.17Breakfast Bar / Stainless Steel Appl / Granite Counter
Primary
3.97 x 3.21hardwood floor / W/O To Balcony / Closet Organizers
Exterior
Features
Parking
Garage spaces 1
Garage type Underground
Other parking spaces 0
Total parking spaces 1
Condo Details
Amenities
Concierge, Exercise Room, Gym, Recreation Room, Visitor Parking
Inclusions
Property History
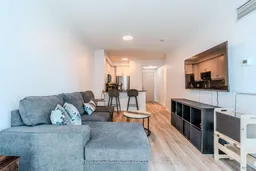 32
32