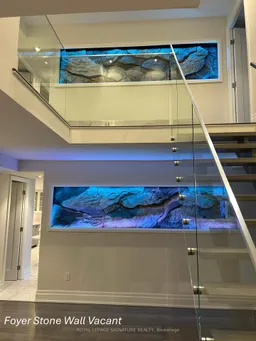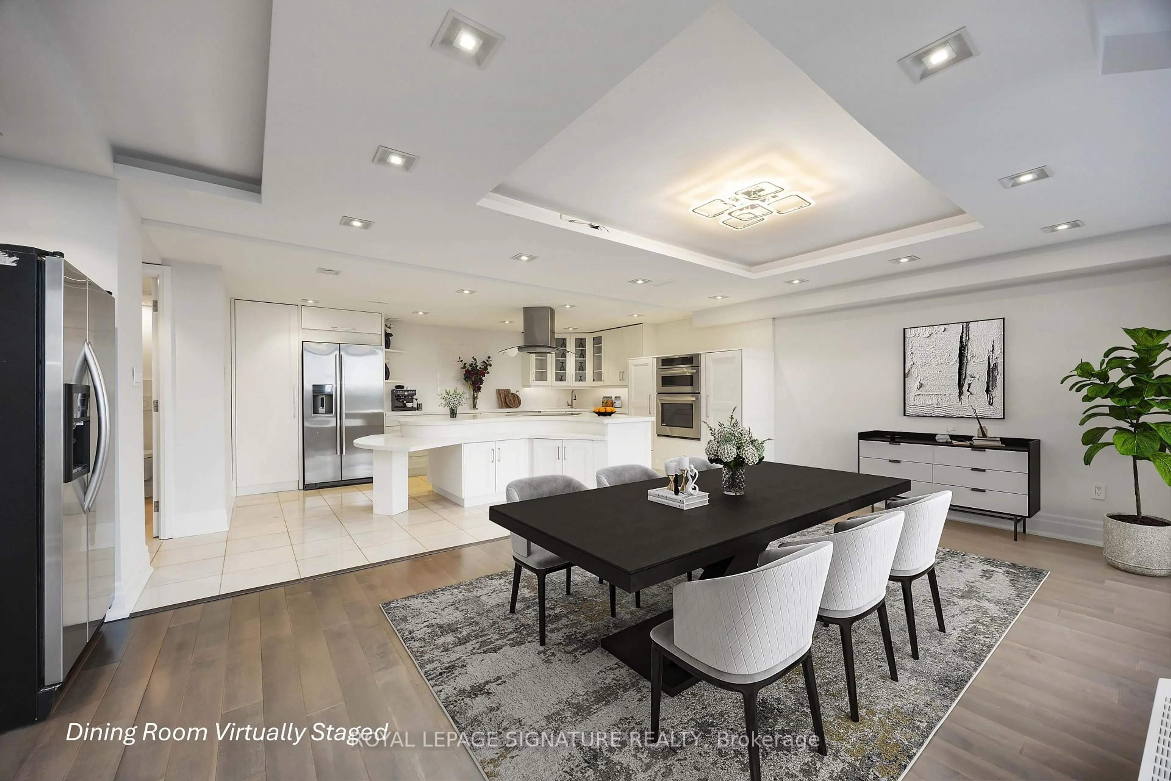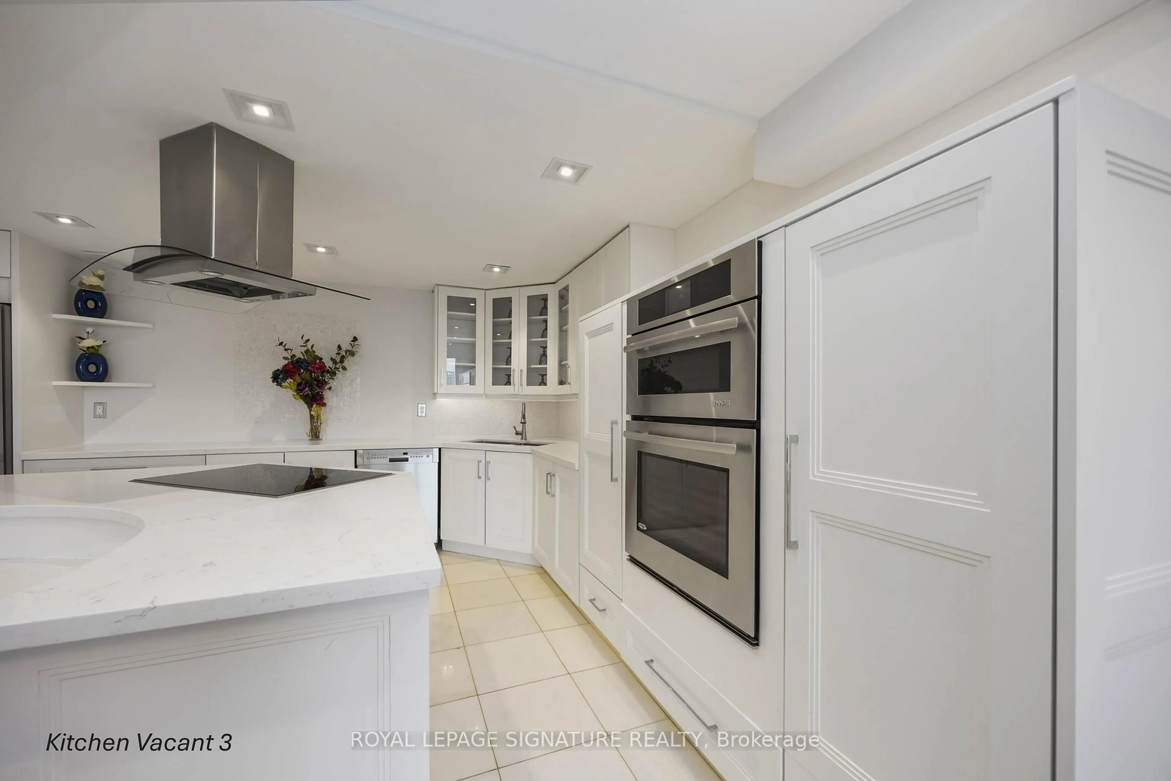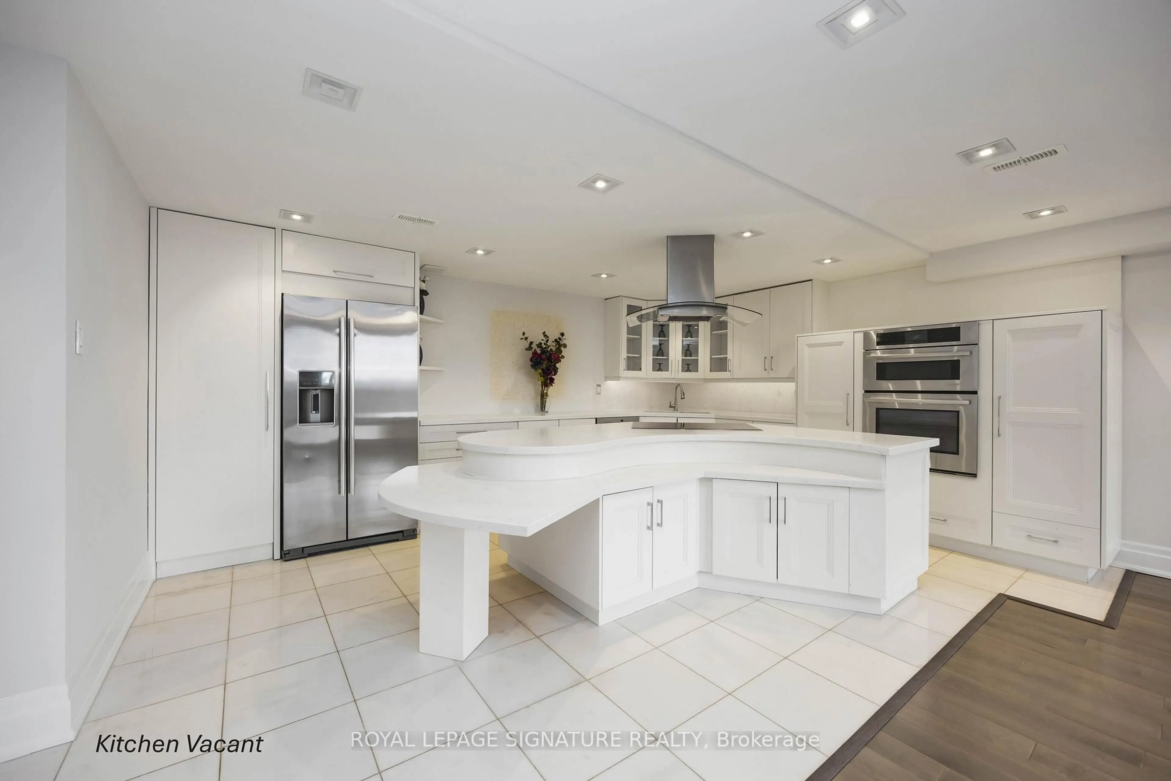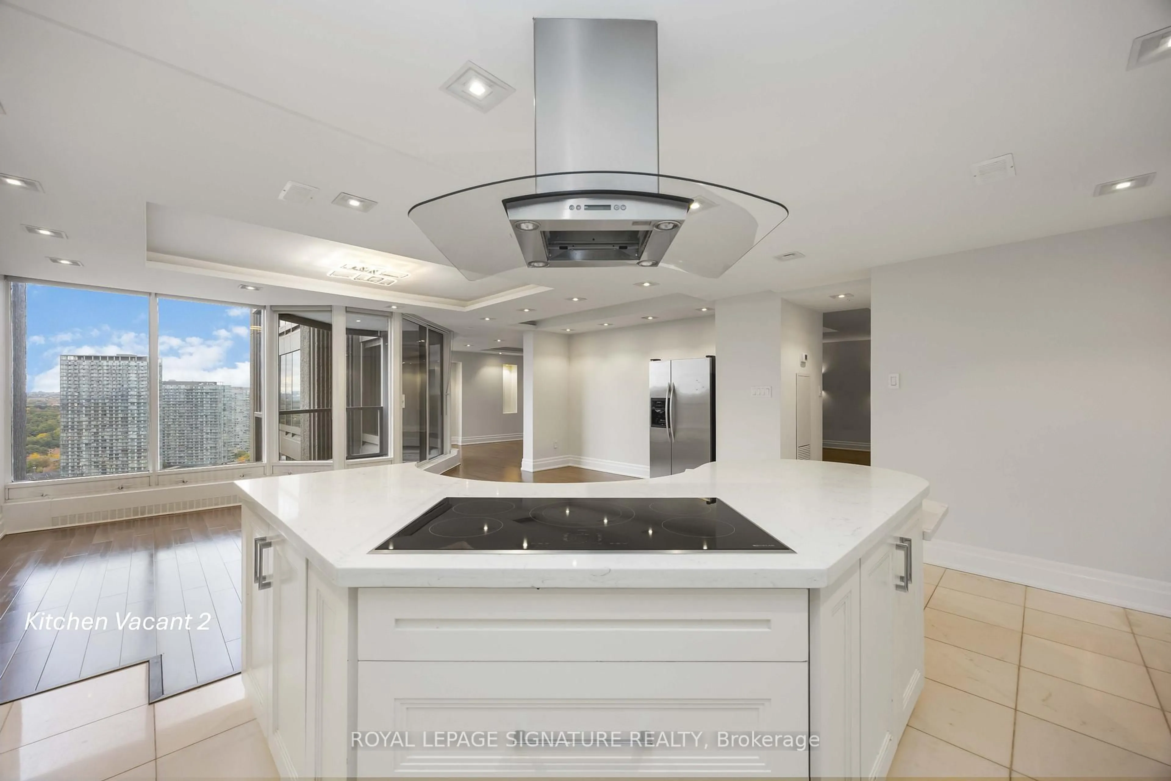2045 Lakeshore Blvd #2904, Toronto, Ontario M8V 2Z6
Contact us about this property
Highlights
Estimated valueThis is the price Wahi expects this property to sell for.
The calculation is powered by our Instant Home Value Estimate, which uses current market and property price trends to estimate your home’s value with a 90% accuracy rate.Not available
Price/Sqft$479/sqft
Monthly cost
Open Calculator
Description
Unparalleled residence in one of Toronto's most exclusive waterfront communities. Welcome to Suite 2904 at Palace Pier: a remarkable two-level, 3-bedroom, 3-bath residence offering 2,777 sq ft of beautifully living space, designed for those who appreciate space, privacy, and refined living. This exceptional home features two private entrances, two balconies, and side-by-side parking with locker, the scale and feel of a home with the convenience of condo living. The open-concept Chef's kitchen is a true showpiece, featuring a wraparound quartz island and premium stainless steel appliances - Jenn-Air refrigerator, induction cooktop, microwave/oven combo, second KitchenAid fridge, and dishwasher. Enhanced ceiling lighting, lighted stone feature walls, and hardwood-style laminate flooring. The upper level offers generously sized bedrooms, including a luxurious primary retreat with spa-inspired 5-piece ensuite featuring a soaker tub and glass-enclosed shower. This residence is perfectly suited for professionals returning to the city, families, or downsizers seeking uncompromising space and amenities. Luxury without compromise, Palace Pier delivers a truly resort-style lifestyle with: *24-hour concierge and security, *valet parking, *exclusive private shuttle service to downtown offices, *exclusive fine dining at Veloute on-site restaurant, *guest suites, *car wash/EV charging stations, *full-service spa, convenience store, *Exceptional recreational amenities [indoor saltwater pool, hot tub, sauna, fitness facilities, private tennis and squash courts, golf simulator, putting green, outdoor BBQ and picnic areas, rooftop party room with deck, games room, billiards, table tennis, library, media room, arts studios] *Pet-friendly (w/restrictions). Part of Humber Bay Shores waterfront cafés, waterfront dining, a rare opportunity to enjoy elevated prestigious living. Exceptional value per sf in a luxury waterfront building, this is a rare offering.
Property Details
Interior
Features
Main Floor
Dining
6.4 x 4.88Laminate / W/O To Balcony / Large Window
Kitchen
5.36 x 3.66Marble Floor / Quartz Counter / Centre Island
Foyer
5.5 x 4.7Marble Floor / Double Closet / 2 Pc Bath
Living
7.9 x 3.95Laminate / W/O To Balcony / Pot Lights
Exterior
Features
Parking
Garage spaces 2
Garage type Underground
Other parking spaces 0
Total parking spaces 2
Condo Details
Amenities
Indoor Pool, Party/Meeting Room, Guest Suites, Concierge, Gym, Visitor Parking
Inclusions
Property History
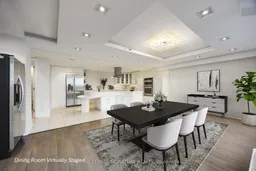 43
43