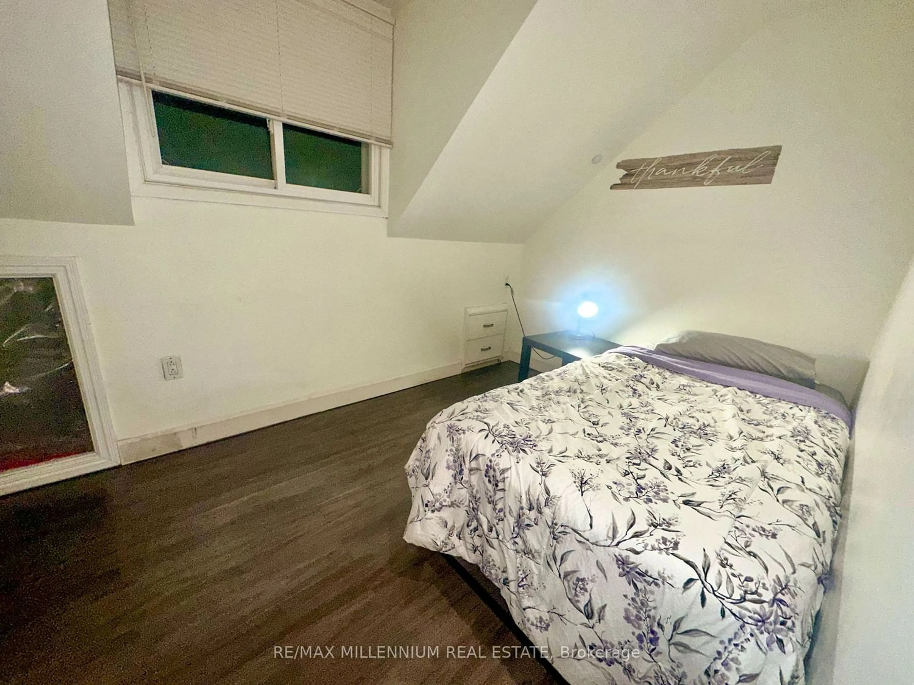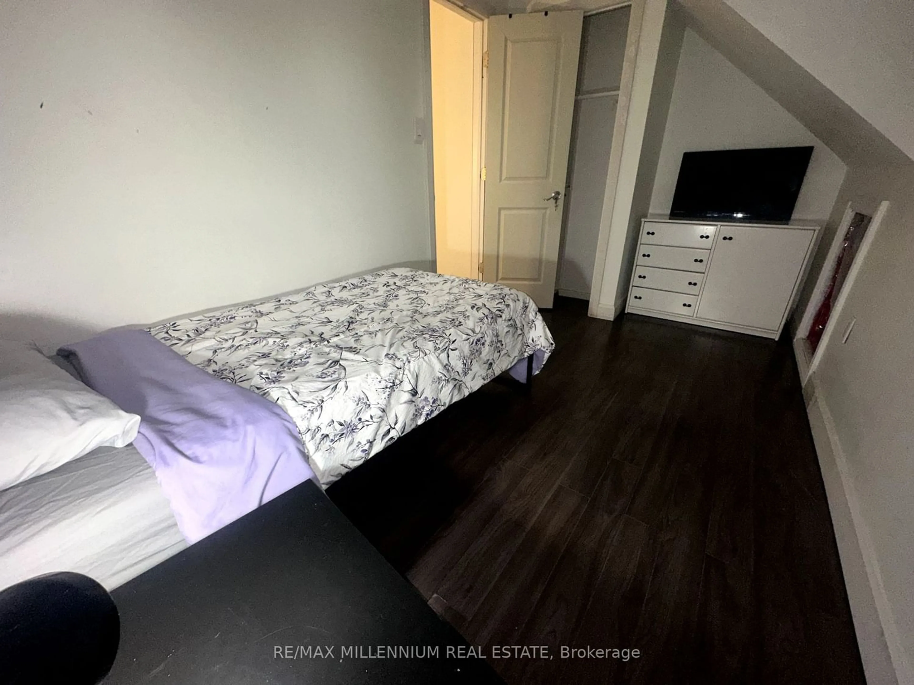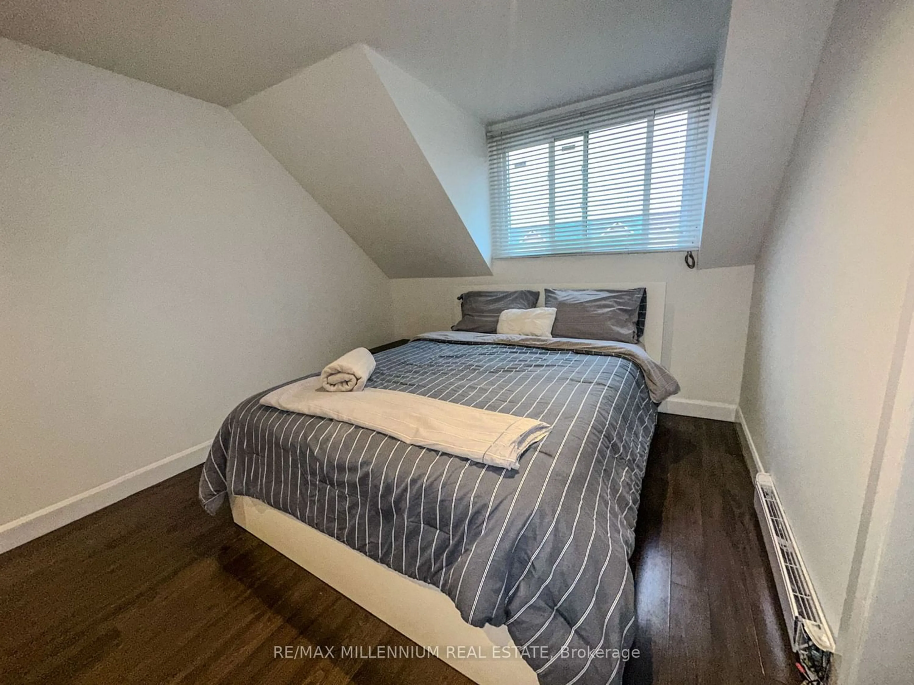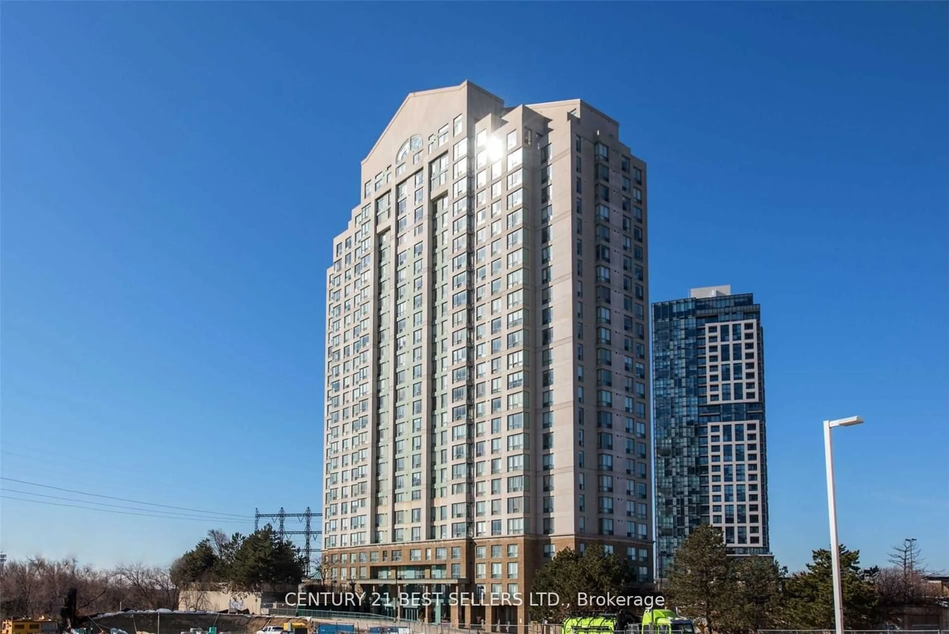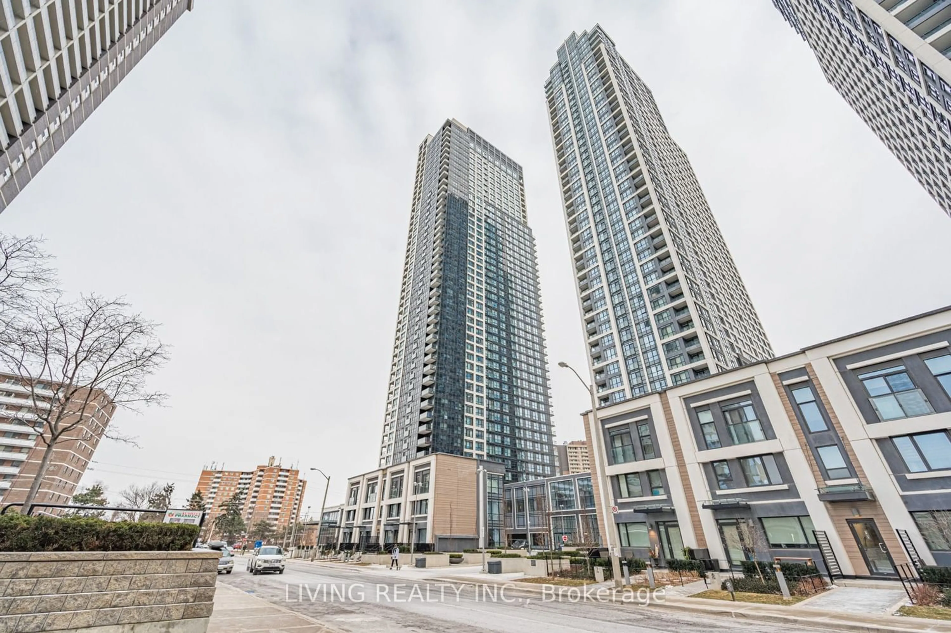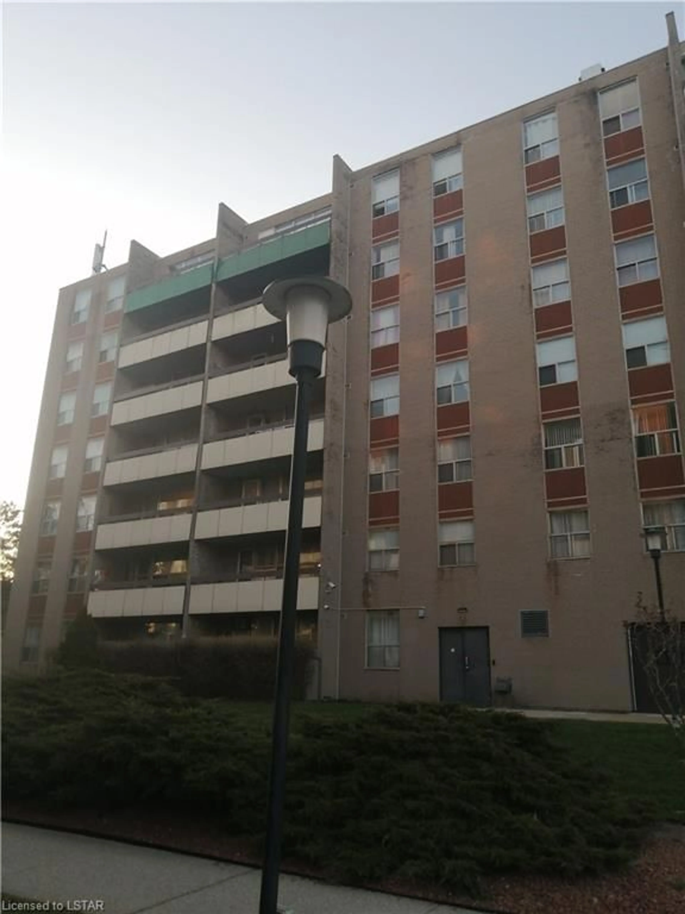87 Irwin Rd #09, Toronto, Ontario M9W 5W1
Contact us about this property
Highlights
Estimated ValueThis is the price Wahi expects this property to sell for.
The calculation is powered by our Instant Home Value Estimate, which uses current market and property price trends to estimate your home’s value with a 90% accuracy rate.$486,000*
Price/Sqft$468/sqft
Days On Market21 days
Est. Mortgage$3,002/mth
Maintenance fees$683/mth
Tax Amount (2023)$1,832/yr
Description
Remarkable and convenience Townhouse Featuring 4 bedrooms plus an additional extra space for an office, gym or rec room in a finished Bsmt!, along with 3 full baths.The heart of this home lies in its open-concept dining and living area, seamlessly flowing out to a private patio deck and Gazebo, perfect for bbq time in the sunshine or entertaining guests. A generously sized eat-in kitchen awaits, newly renovated with a stunning marble floor, alongside new flooring throughout the home, offering a sleek and modern touch to the interior.Moreover, it's one of the only townhouses in the area equipped with an efficient A/C system, ensuring year-round comfort with both heating and cooling capabilities, underground parking one owned and the 2nd parking rent by the corporation extra $50, own hot water tank
Property Details
Interior
Features
Main Floor
Kitchen
4.00 x 3.60Backsplash / Marble Floor / Stainless Steel Appl
Dining
5.50 x 4.40Combined W/Living / Pot Lights / Vinyl Floor
Living
5.50 x 4.40Combined W/Dining / Gas Fireplace / Brick Fireplace
Exterior
Parking
Garage spaces 1
Garage type Underground
Other parking spaces 0
Total parking spaces 1
Condo Details
Amenities
Bbqs Allowed, Visitor Parking
Inclusions
Property History
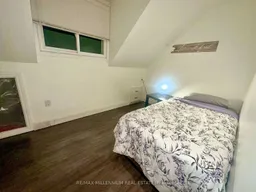 23
23Get an average of $10K cashback when you buy your home with Wahi MyBuy

Our top-notch virtual service means you get cash back into your pocket after close.
- Remote REALTOR®, support through the process
- A Tour Assistant will show you properties
- Our pricing desk recommends an offer price to win the bid without overpaying
