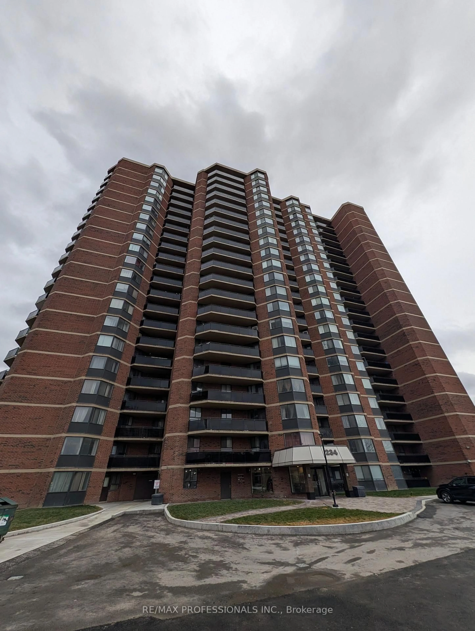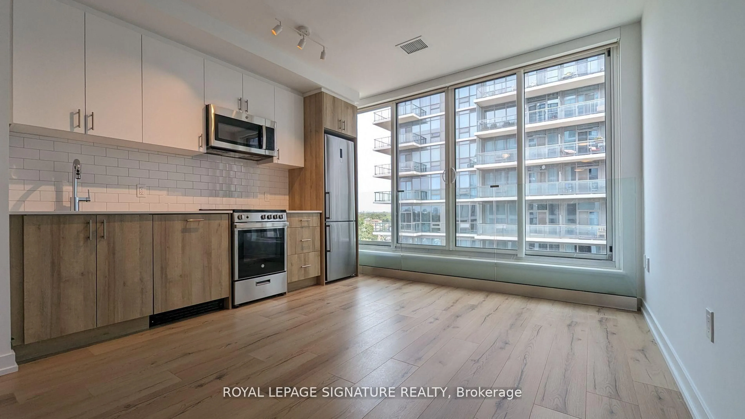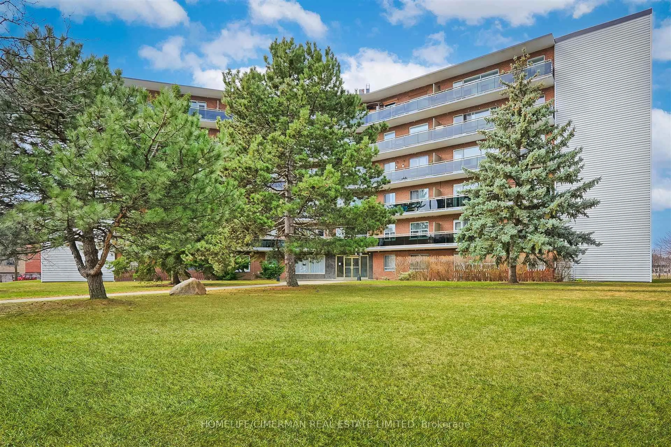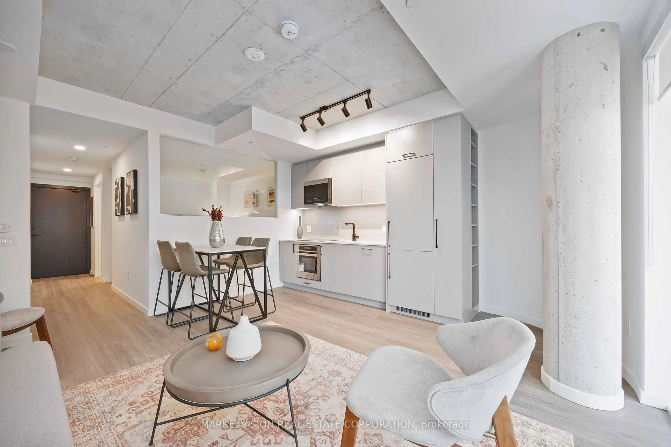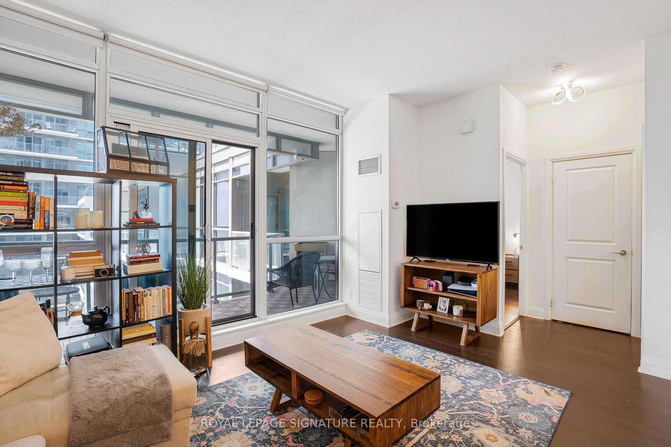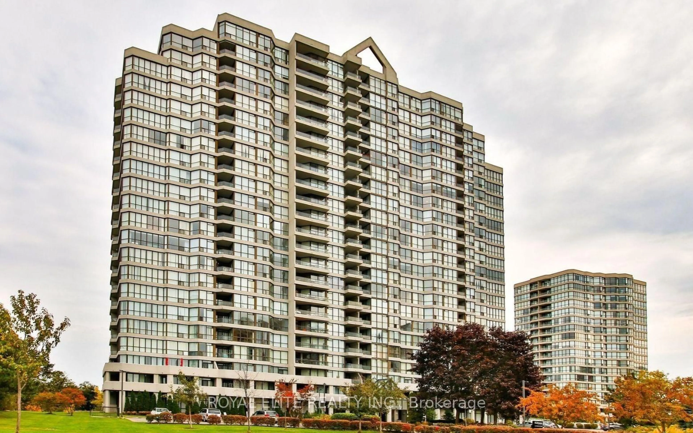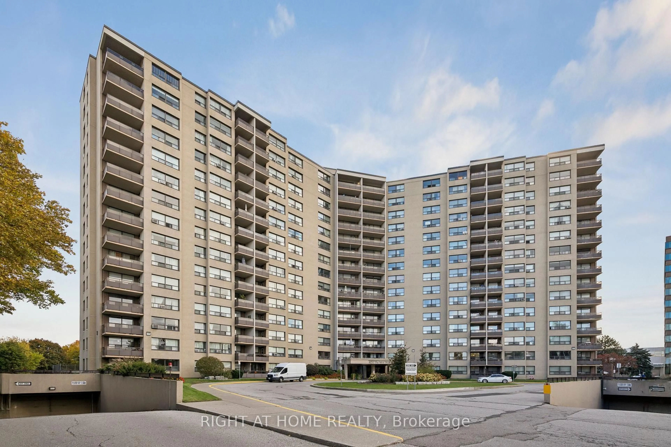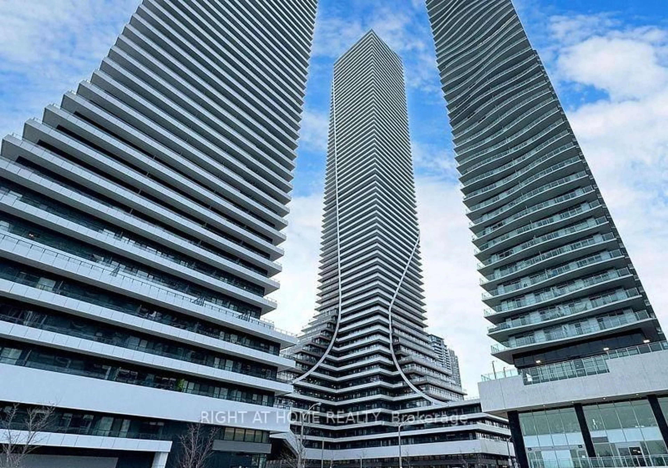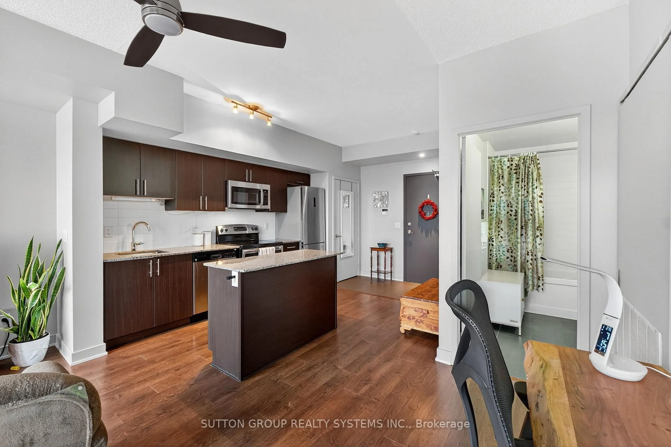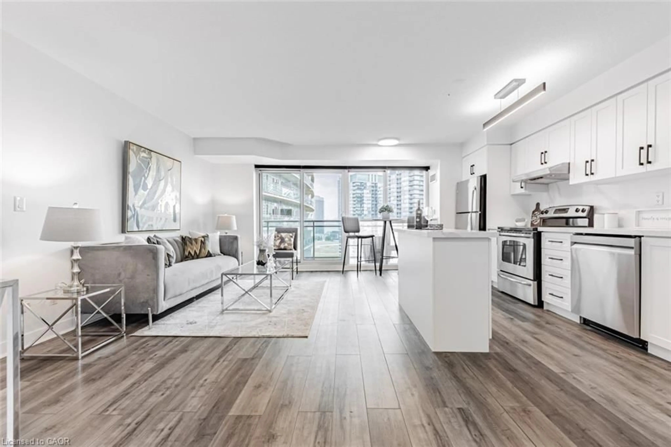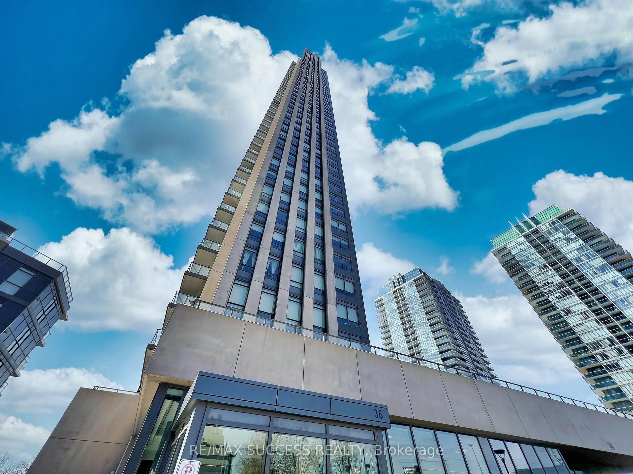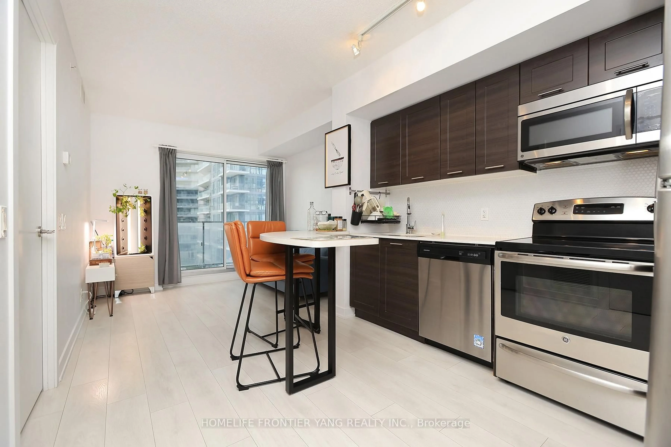Discover one of Toronto's best-kept secrets at 234 Albion Road. This bright and functional 3-bedroom, 2-bathroom condo offers over 1,200 sq. ft. of comfortable living - all at a price that's nearly impossible to find in the city! Enjoy an open-concept layout with a private balcony, 1 parking space, and all-inclusive maintenance fees covering heat, hydro, water, A/C, building insurance, and common elements - no surprises, just simplicity. The well-managed, pet-friendly building features an impressive list of amenities: outdoor pool, gym, sauna, party room, meeting room, and 24/7 security. Perfect for families, professionals, or investors looking for a turnkey opportunity in a rapidly growing pocket of Toronto.Location couldn't be better - just a 2-minute walk to TTC transit, and moments to Highways 401, 400, and 427 for seamless access across the GTA. Surrounded by green space and recreation with Pine Point Park & Arena, Louise Russo Park, Acacia Park, playgrounds, splash pads, trails, and sports courts all within walking distance.Top-rated schools, French-language programs, and nearby essentials like Humber River Hospital, fire station, and police division make this a complete package for comfort, convenience, and peace of mind.
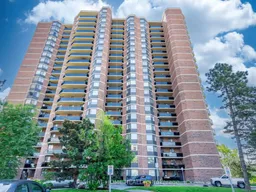 48
48

