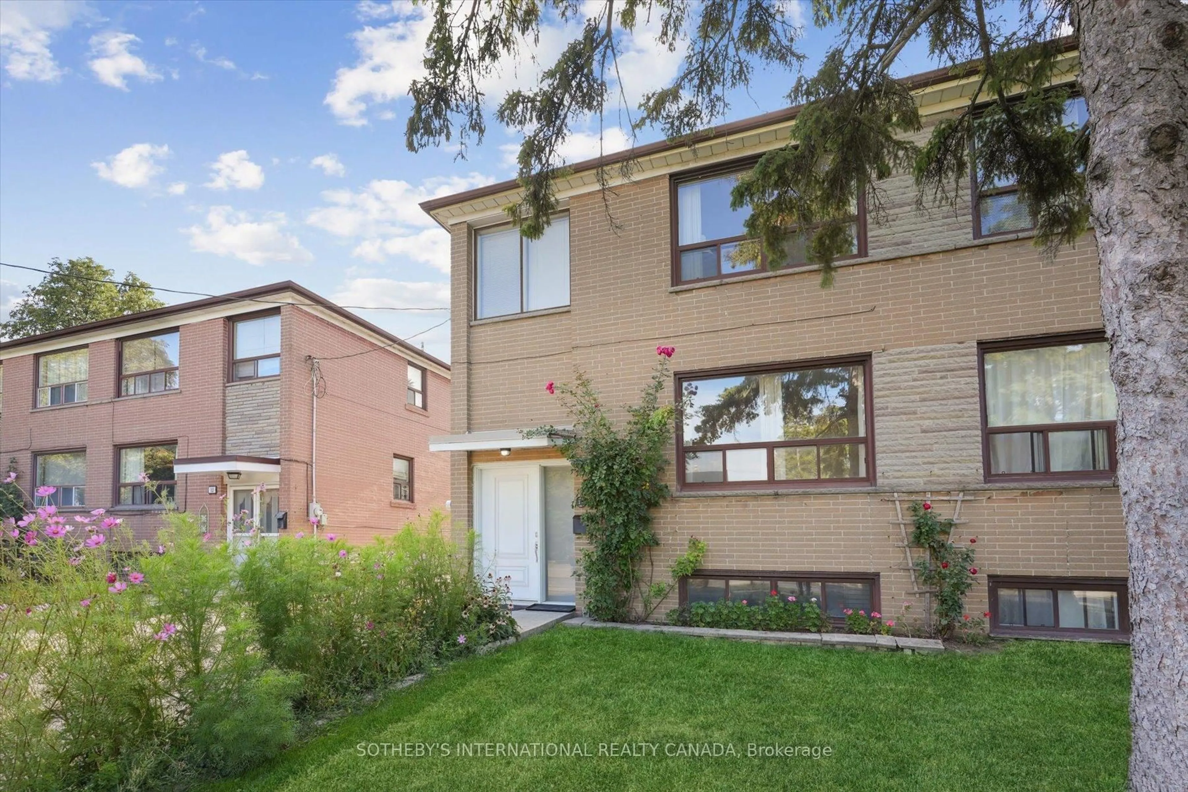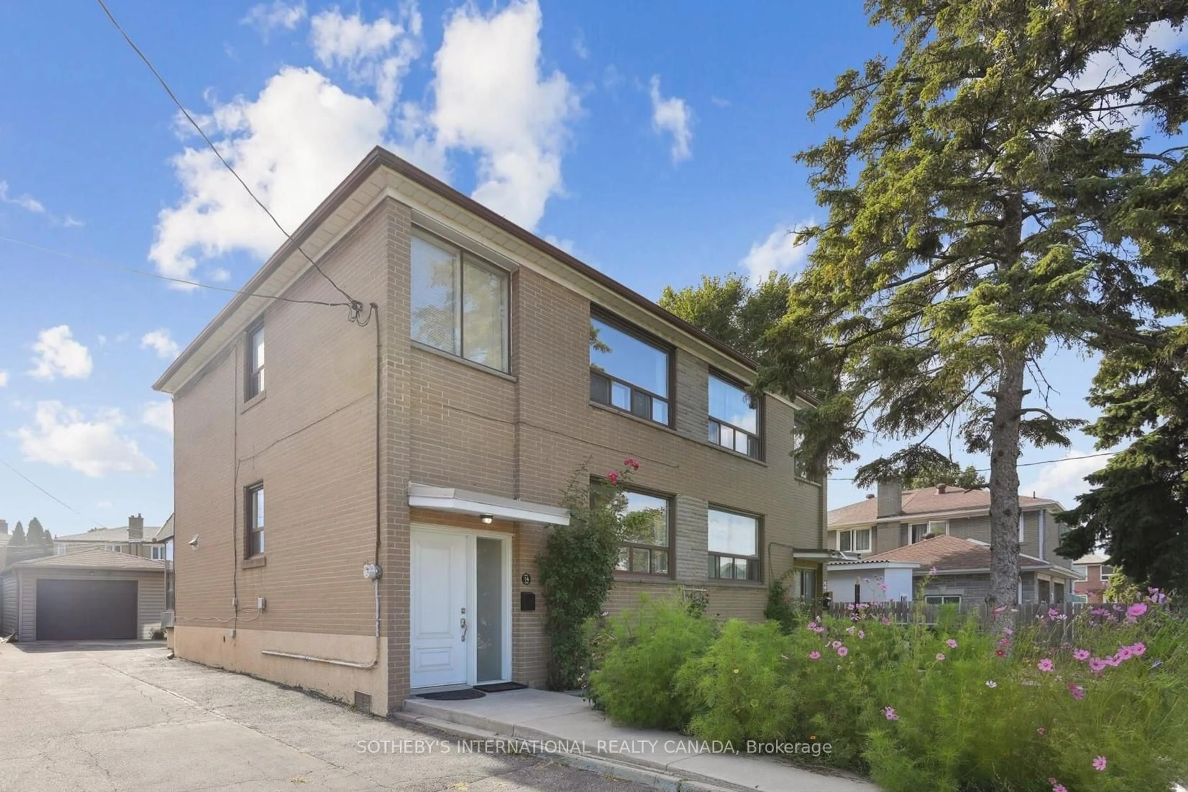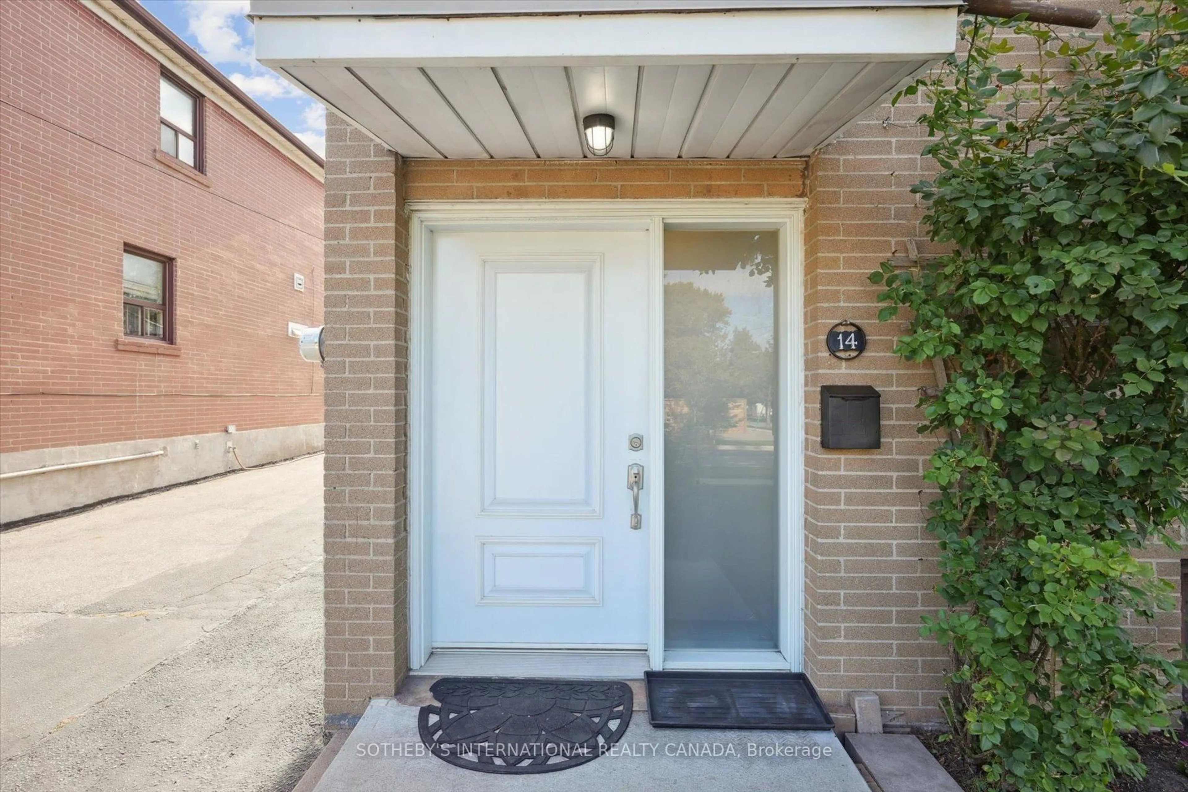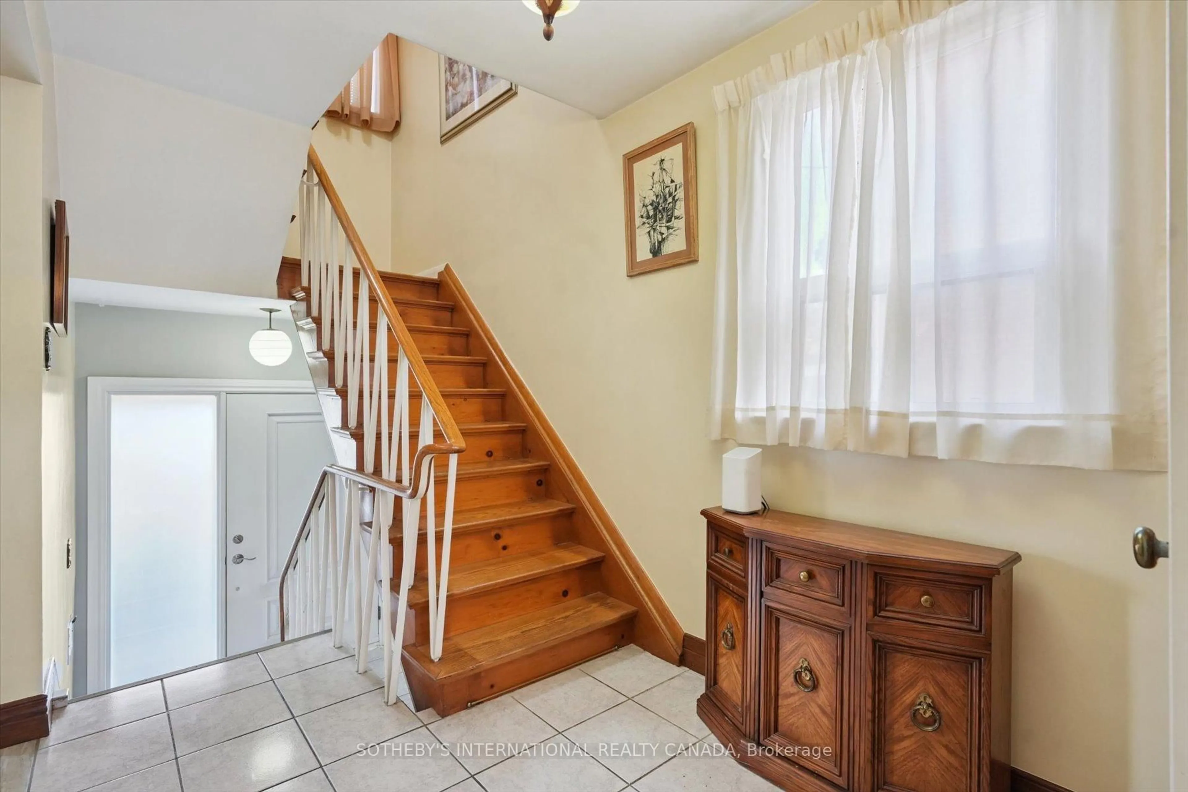14 Burrard Rd, Toronto, Ontario M9W 3S9
Contact us about this property
Highlights
Estimated valueThis is the price Wahi expects this property to sell for.
The calculation is powered by our Instant Home Value Estimate, which uses current market and property price trends to estimate your home’s value with a 90% accuracy rate.Not available
Price/Sqft$669/sqft
Monthly cost
Open Calculator

Curious about what homes are selling for in this area?
Get a report on comparable homes with helpful insights and trends.
+1
Properties sold*
$980K
Median sold price*
*Based on last 30 days
Description
Welcome to 14 Burrard Road. This bright and spacious 3-bedroom, 2-bathroom semi-detached home has been lovingly cared for by the same owner for decades, and that pride of ownership shines through in every detail. Inside, you'll find inviting rooms filled with natural light from large windows perfect for family time and gatherings. The kitchen opens to a charming sunroom, an ideal spot to start your morning with a coffee or relax at the end of the day. Downstairs, the recently renovated basement has been designed with accessibility in mind, providing flexible living space that can grow with your family's needs. Perfect for in-law suite, private dwelling for extended family and friends or possibility for conversion to a rental unit. Outside, a detached garage adds extra storage and convenience for busy family life. Nestled in a quiet, family-friendly neighbourhood, this home is just minutes from the Pine Point Park & Recreation Centre, Humber River, Weston Golf & Country Club, Elementary Schools & Humber College. Everyday errands are easy with Costco, Walmart, shops, and plazas within walking distance, while quick access to Highways 401 & 427, Pearson Airport, and public transit keeps you well connected. A truly wonderful place to call home ready for your family to move in and make lasting memories!
Property Details
Interior
Features
Main Floor
Living
4.03 x 4.33hardwood floor / Window / O/Looks Frontyard
Dining
2.8 x 4.15Crown Moulding / Window / Combined W/Kitchen
Kitchen
3.2 x 4.15Eat-In Kitchen / W/O To Porch / O/Looks Backyard
Exterior
Features
Parking
Garage spaces 1
Garage type Detached
Other parking spaces 3
Total parking spaces 4
Property History
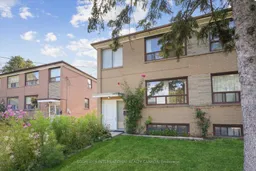 22
22