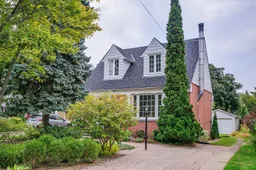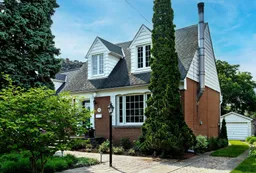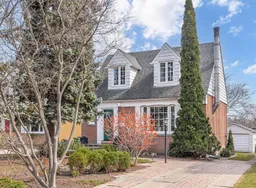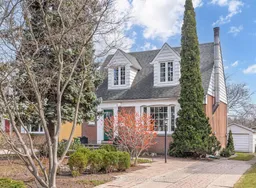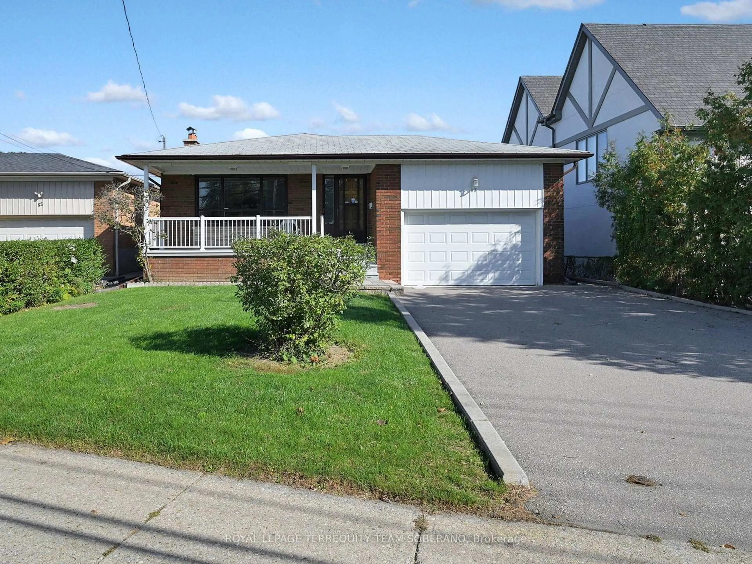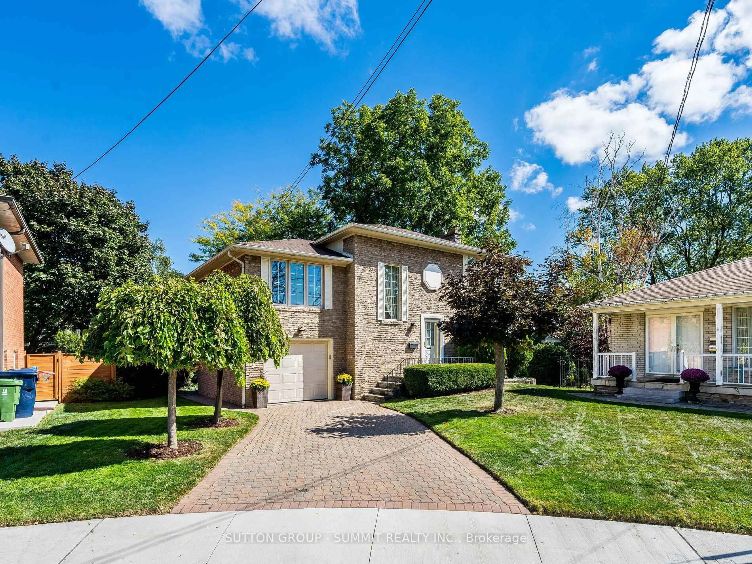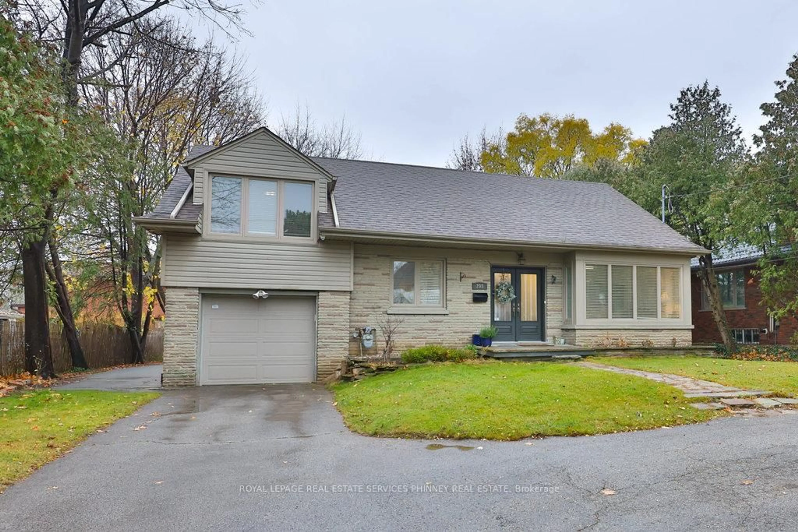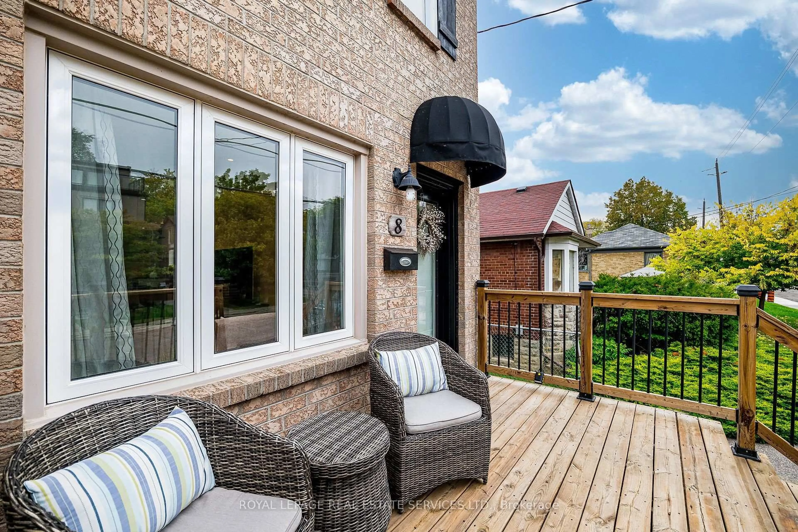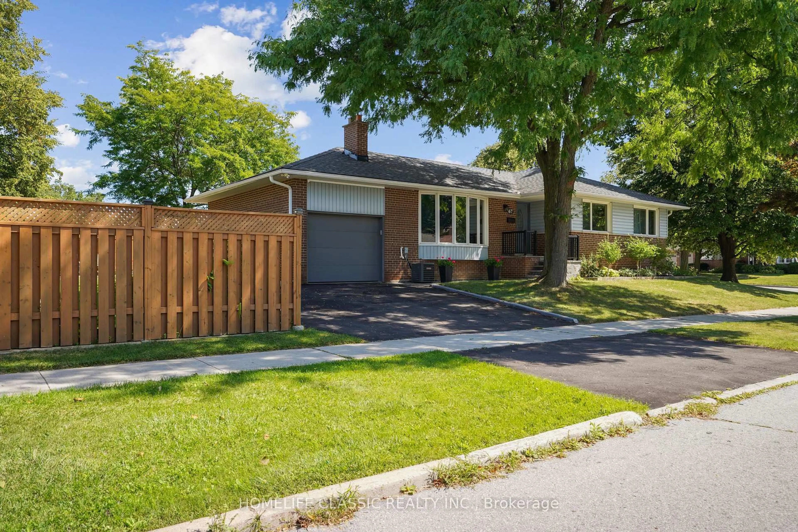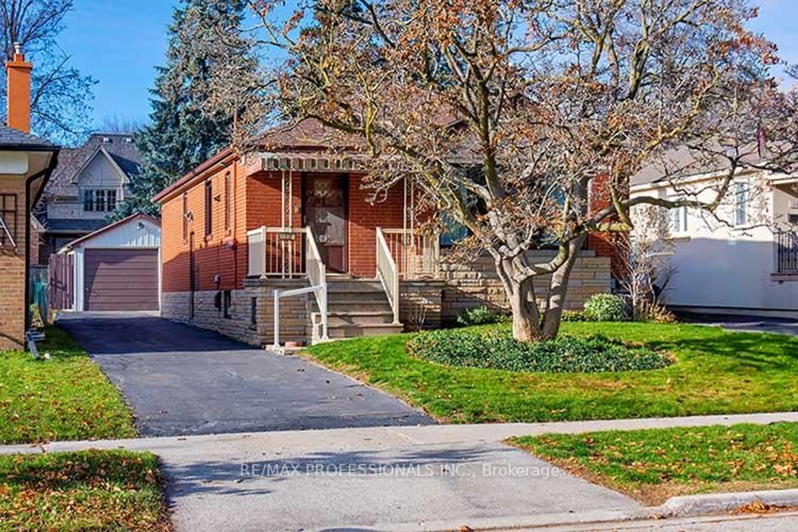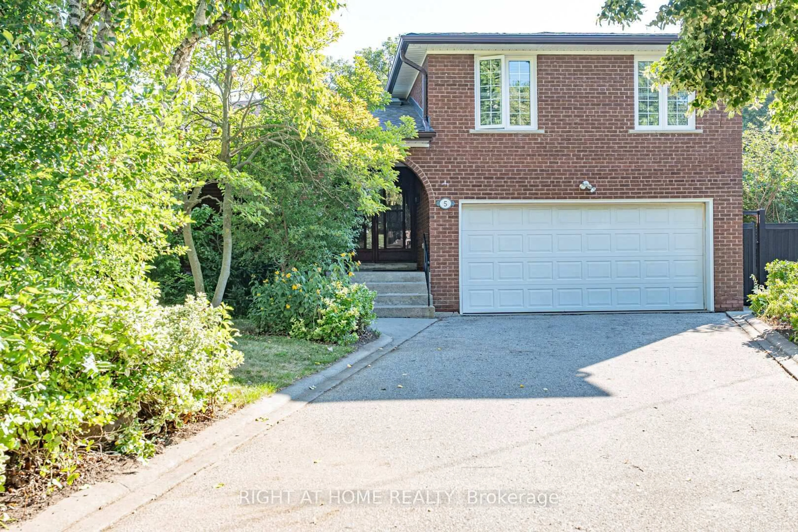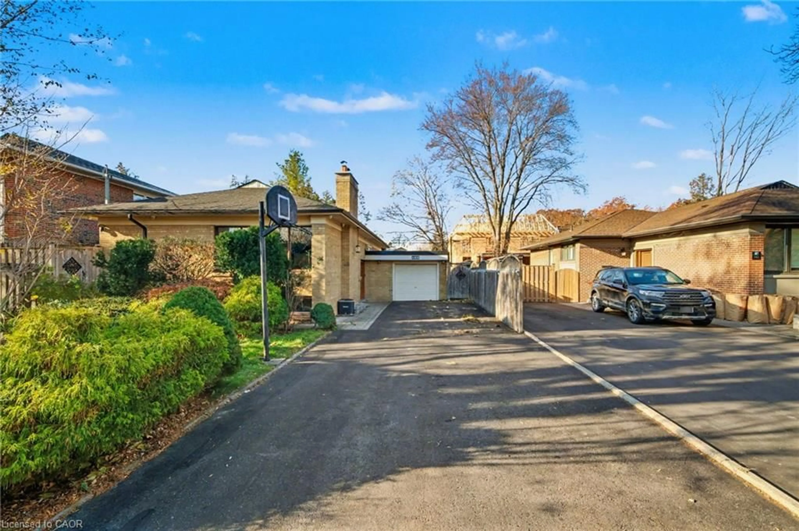Welcome to this wonderful family home tucked away on a quiet cul-de-sac in Sunnylea, one of the west end's most sought-after neighbourhoods. From the moment you arrive, you'll feel the inviting charm and cozy interior that make this house feel like home. Originally a three-bedroom layout, this home was thoughtfully reconfigured to create an open-concept kitchen and dining area on the main floor, perfect for modern living and entertaining. The kitchen offers ample cabinetry and counter space, seamlessly flowing into a bright, sun-filled dining area -perfect for hosting memorable meals with family and friends. Step through sliding glass doors to a private, south-facing deck that overlooks an enchanting backyard with interlocking brick pathways, vibrant perennial gardens, and a tranquil pond-your own slice of outdoor serenity. The cozy living room features a large picture window framing the beautifully landscaped front garden, dotted with lovely trees and blooming flowers- a peaceful view all year round. Upstairs, you'll find two generously sized bedrooms and a renovated, spa-inspired bathroom offering comfort and style. The finished lower level adds fantastic versatility, featuring a spacious family room, two-piece bath, bookcases, ample storage, and plenty of closet space. Ideal for families, located just steps to a great school, playgrounds, and green spaces. Enjoy the convenience of nearby lakefront trails, TTC access, major highways, local grocers, boutiques, and the vibrant restaurants and pubs of The Kingsway. Don't miss your chance! Come see it today. (Fireplace not Functional) OPEN HOUSE SAT JUNE 2-4 PM
Inclusions: fridge, stove, built in dishwasher, b/i microwave, electric light fixtures, ceiling fan, window coverings and blinds, attached shelving, bookshelves in bsmt, worktable and tools in utility, pond in backyard, above ground sprinkler system, shelves and tools in garage. Fireplace is NOT Functional
