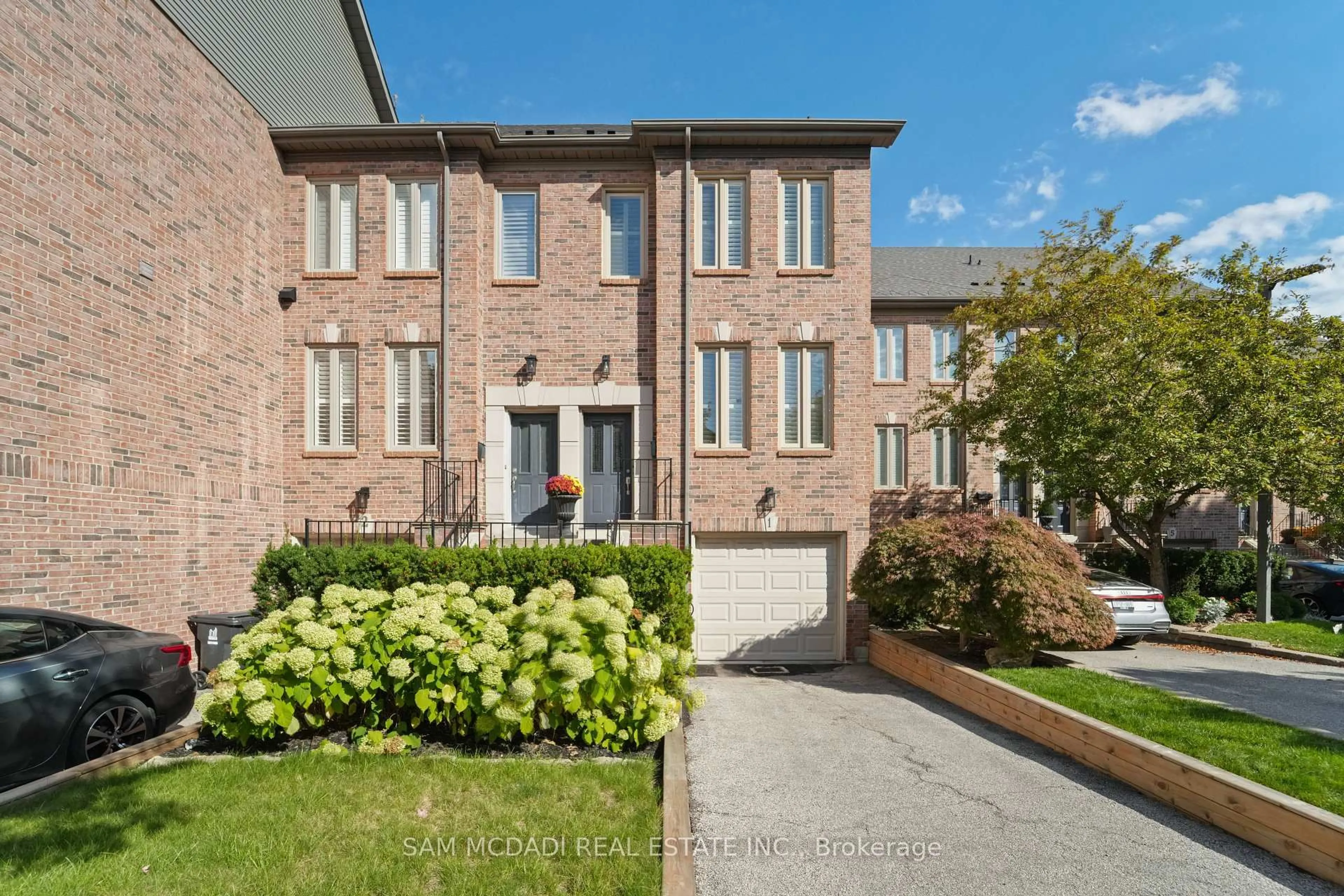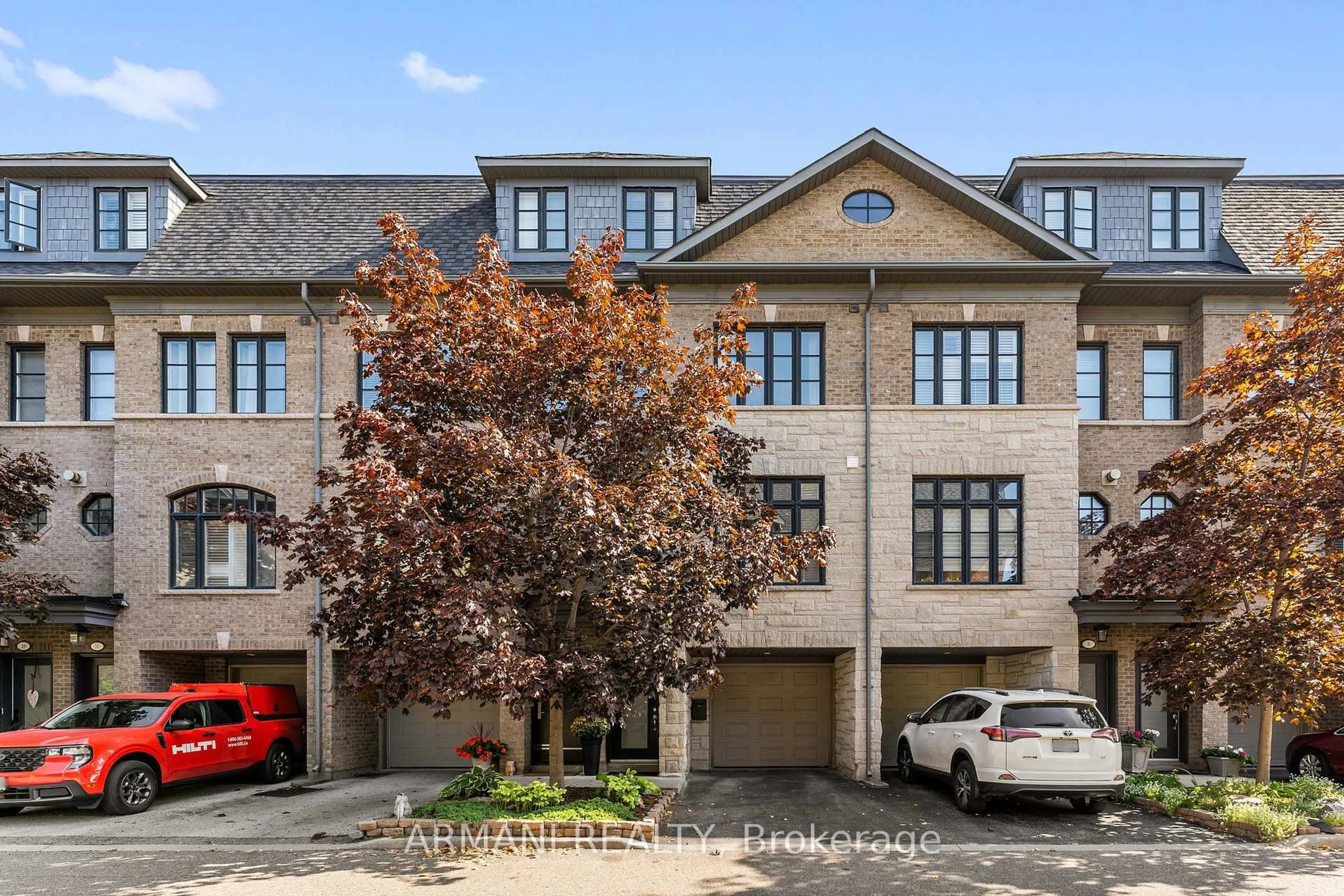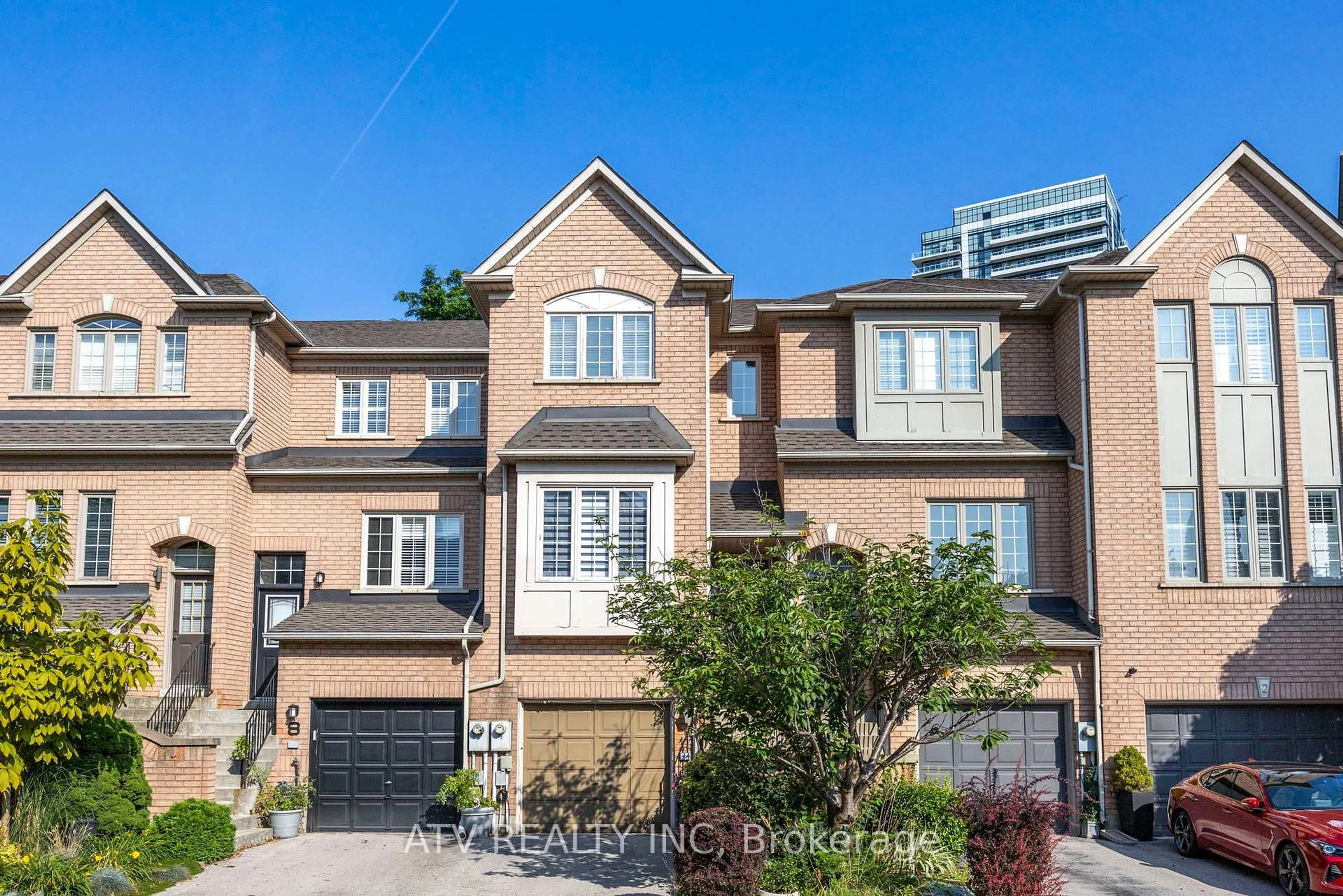Discover the charm of Sunnylea living, where nature, community, and convenience come together beautifully. Nestled along the leafy pathways near Mimico Creek, this neighbourhood offers a serene escape with ravines and walking trails.Sunnylea Park, Laura Hill Park, and Spring Garden Park are just moments away, complete with playgrounds, tennis courts, and green space.Inside this 4-bedroom, 4-bathroom freehold townhouse with 2-car parking, you'll find a bright, open-concept living and dining area featuring 9-foot ceilings and grand arched windows that fill the space with natural light.The main floor includes a convenient powder room and a chef-inspired eat-in kitchen with granite countertops, a marble backsplash, and stainless steel appliances.From here, step out to a tranquil backyard oasi ideal for morning coffee, quiet relaxation, or summer entertaining.Designed with families in mind, the third floor offers a spacious primary bedroom with an ensuite and generous closet space, along with two additional bedrooms for family comfort.The convenience of upper-level laundry adds ease to daily living.A fourth bedroom (or home office) is located on the main level, complete with its own ensuite, a perfect retreat for guests, in-laws, or a teenager's personal haven.Families are drawn to Sunnylea for its excellent schools,including Sunnylea Junior, Norseman J/M, Park Lawn J/M and Etobicoke School of the Arts, and its strong community spirit. Add in nearby recreation centres, libraries, and sports facilities, and you have a community that truly offers something for everyone.With The Kingsway Village and Bloor Street West just minutes away for boutique shopping and dining, and convenient transit options nearby,including Old Mill and Royal York stations, plus the Mimico GO,this location balances peaceful suburban living with urban convenience. Enjoy the TTC at your doorstep and quick access to the Gardiner Expressway and QEW for effortless travel across the city and beyond.
Inclusions: All existing light fixtures and window coverings.Stainless Steel: SAMSUNG Refrigerator, SAMSUNG Electric Range, SAMSUNG dishwasher, Frigidaire Over-the-Range Microwave, LG Washer and Dryer. Carrier AC, Carrier Furnace, Rheem Water Heater.Ring doorbell camera. Bathroom mirrors. Smart home thermostat.
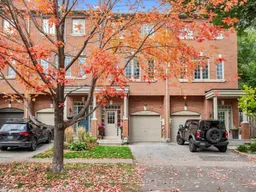 Listing by trreb®
Listing by trreb®
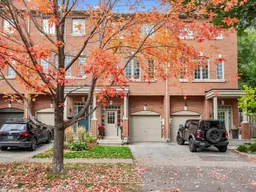 Listing by trreb®
Listing by trreb®


