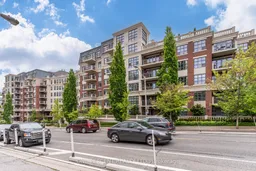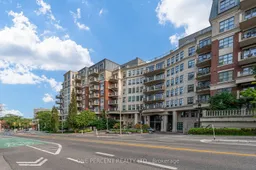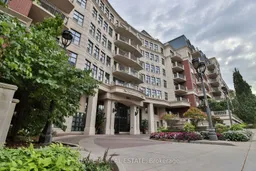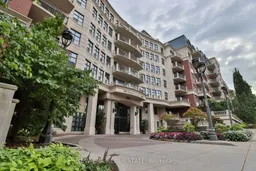Two Words to Describe This Rare Penthouse Suite At The Esteemed Kingsway Condos; Classical Elegance. This Residence Boasts Soaring 10-Foot Ceilings, Detailed Crown Mouldings Throughout, Upgraded Light Fixtures, And Expansive Floor-To-Ceiling Windows, Dazzling The Space With Natural Light. Step Outside To A Nearly 600 Sq Ft Entertainer's Dream Terrace, Offering Stunning, Unobstructed North & East Views Of The City Skyline And Lake, Gas Bbq Line & Water Hose for Gardening. Additionally, The Suite Features Two More Balconies, Including One Off The Huge Primary Bedroom, Which Also Features A Luxurious 5-Piece Ensuite And A Stunning Dual His/Her Walk-In Closets. Greet Guests In Style From The Grand Foyer And Guide Them Into The Bright, Open-Concept Living And Dining Area With A Cozy Fireplace. The Versatile Library Can Easily Be Transformed Into A Third Bedroom To Suit Your Needs. Situated Just Steps From The Historic Old Mill, Kingsway Shops, And Restaurants, As Well As Humber River Parkland, This Location Offers Both Convenience And Charm.The Building Provides Exceptional Amenities Including An Indoor Pool, Gym, Party Room, And 24-Hour Concierge Service. Two Dedicated Parking Spots Are Included as Well as One Locker, Full Size Laundry Room & Storage Area. Side By Side Parking with No Column For Easy Parking!
Inclusions: Side-by-Side Panelled Sub Zero Fridge/Freezer, 5 burner Gas Cooktop, Panelled Miele B/I Dishwasher, B/I Stainless Double Wall Ovens, Kenmore Elite Washer/Dryer, Wine Fridge, All Light Fixtures & Window Covers.







