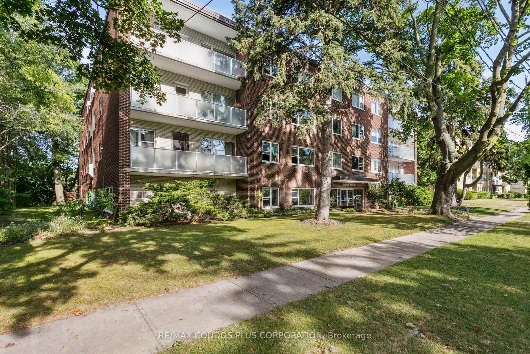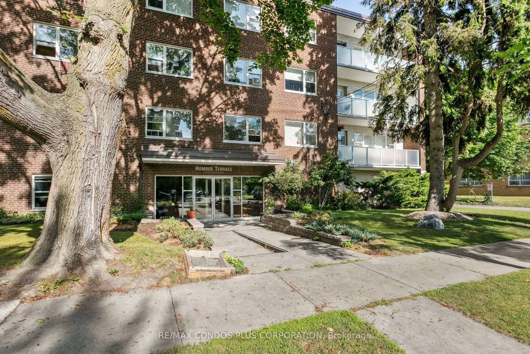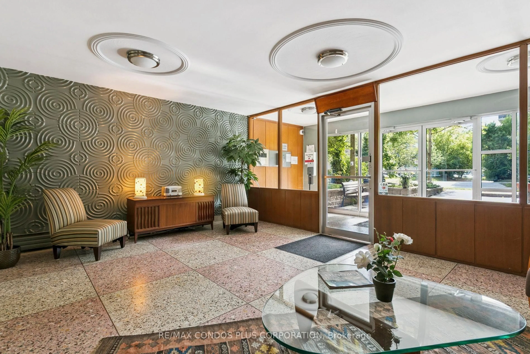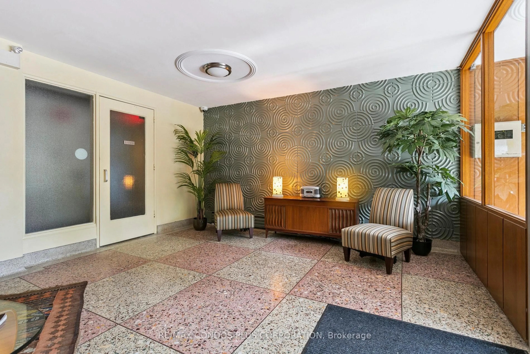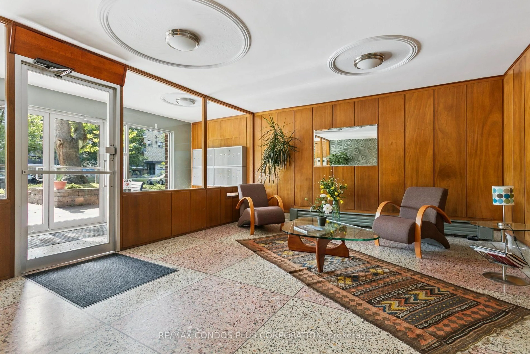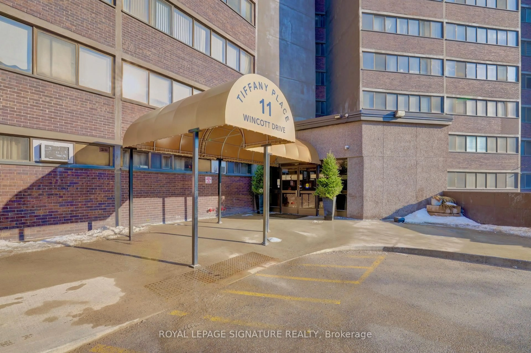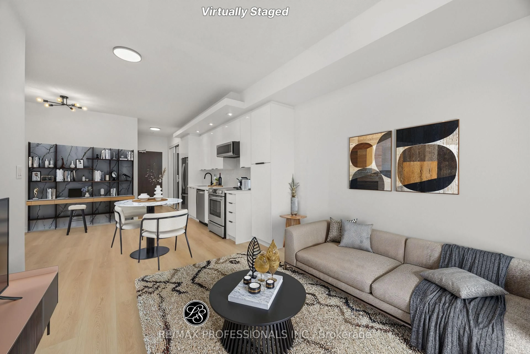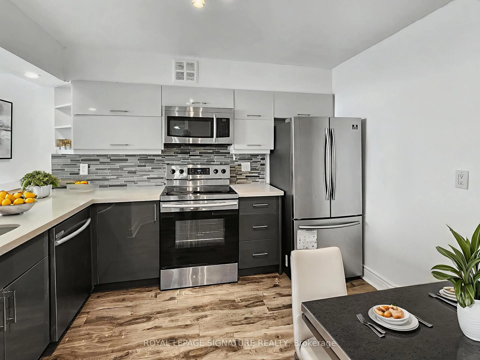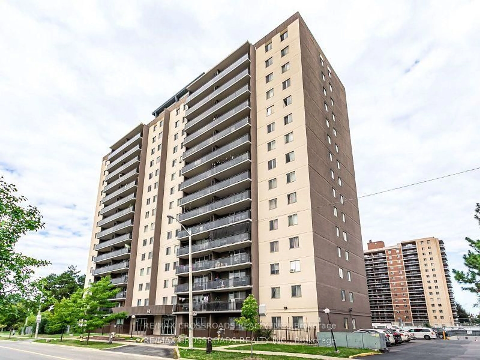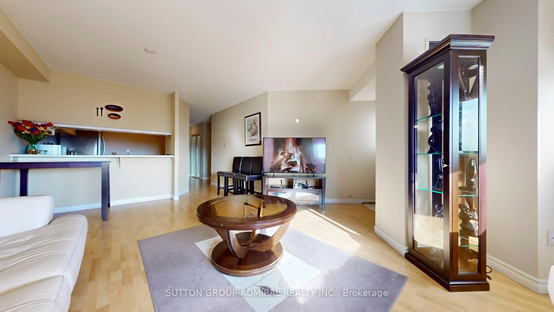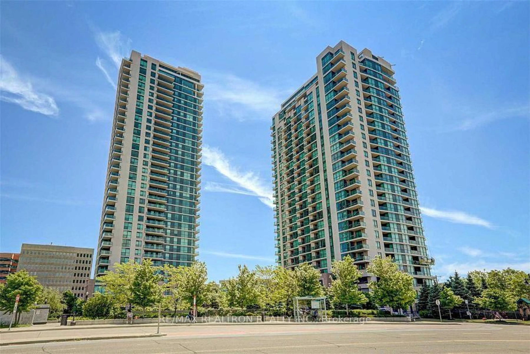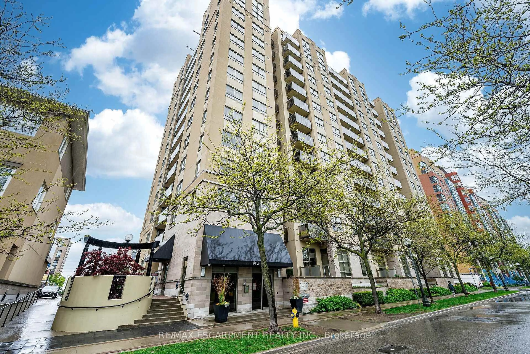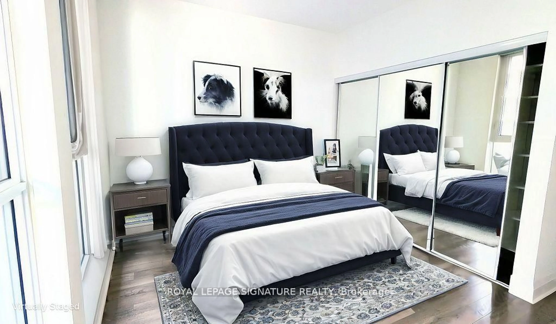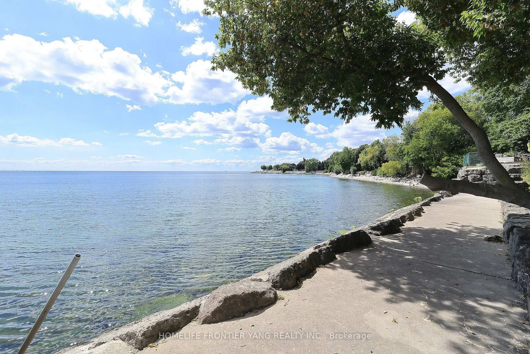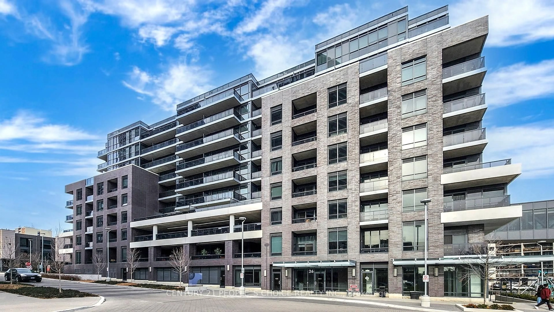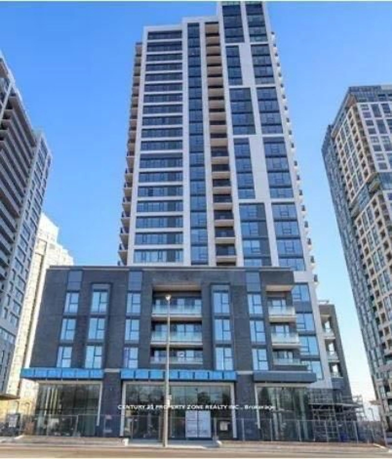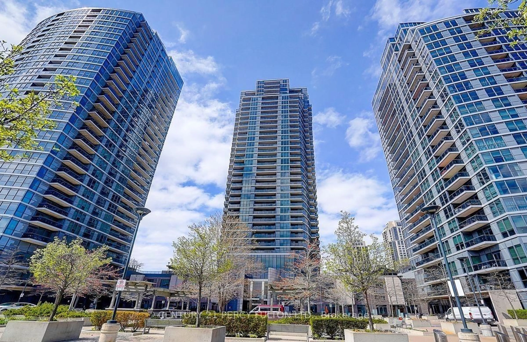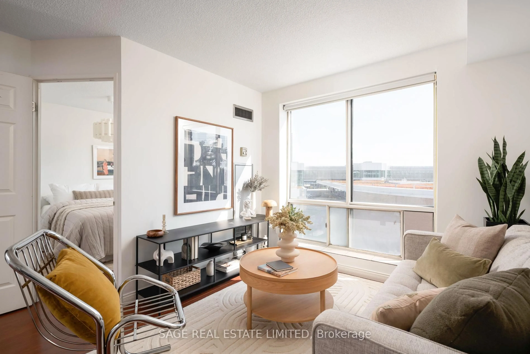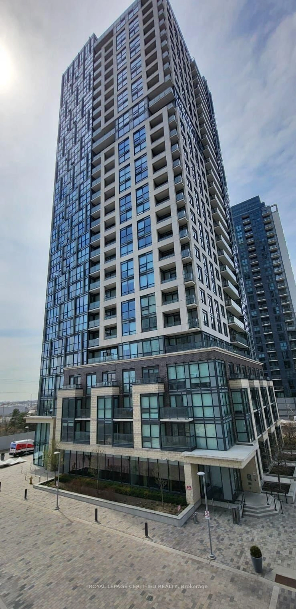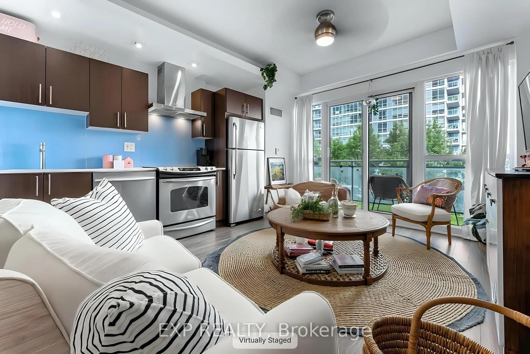185 Stephen Dr #101, Toronto, Ontario M8Y 3N5
Contact us about this property
Highlights
Estimated valueThis is the price Wahi expects this property to sell for.
The calculation is powered by our Instant Home Value Estimate, which uses current market and property price trends to estimate your home’s value with a 90% accuracy rate.Not available
Price/Sqft$660/sqft
Monthly cost
Open Calculator
Description
Value & Location! An Oasis in the City! Turn Key Bright S/W 539 Sq Ft Custom 10 year fully Renov. W/current upgrades 1 BR.+ Office/Dressing Rm.in Exclusive Well maintained financially secure Humber Terrace Apartments Co-op. Located on quiet dead end street where Nature is your neighbor in this Stonegate Country like location. Ravine-Woods-Trees--Humber River Bike & Walking Trails and the Lake surround this Co-op on the North and East Sides. Kayaking-Canoeing-Ice Skating Bird Watching- Snapping turtle on the River- watching the Humber River Salmon Run - Snapping Turtle Nesting areas relaxing in the Co-op Backyard or on the River Banks are options weather permitting. Short walk to Berry-Stephen Humber loop bus stop with 5 minute bus ride to Old Mill Subway stop or Bloor West Village. 20 minute subway ride to downtown Toronto. Minutes nearby is QEW W/multiple shopping plazas, close to parks & highways. Well maintained efficiently run financially secure Co-op with special attention to maintaining and upgrading details. Note reasonable inclusive Maintenance &Taxes. Enjoy the life style options between Living in quiet Country like surroundings in this charming Unique 22 unit Co-op with a wonderful community of residents and having the closeness of the City life of Downtown Toronto. Parking lot is carefully cleared of snow. Unit on wait list for a garage. It does not get better than this. SEE attached backyard pictorial activities.
Property Details
Interior
Features
Main Floor
Office
2.28 x 1.42Mirrored Closet / Parquet Floor / Ceiling Fan
Foyer
2.18 x 1.47Mirrored Closet / Parquet Floor
Living
4.39 x 4.39Combined W/Dining / Large Window / O/Looks Frontyard
Kitchen
2.82 x 2.13Centre Island / Stone Floor / Sw View
Exterior
Parking
Garage spaces -
Garage type -
Total parking spaces 1
Condo Details
Amenities
Bike Storage, Elevator, Communal Waterfront Area
Inclusions
Property History
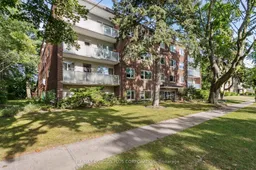 48
48
