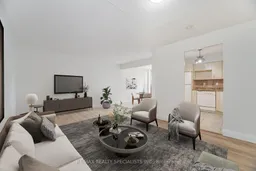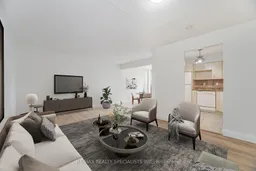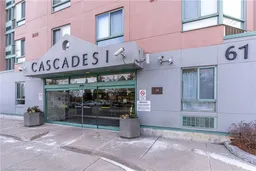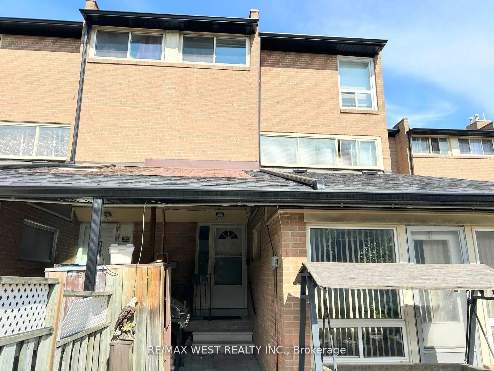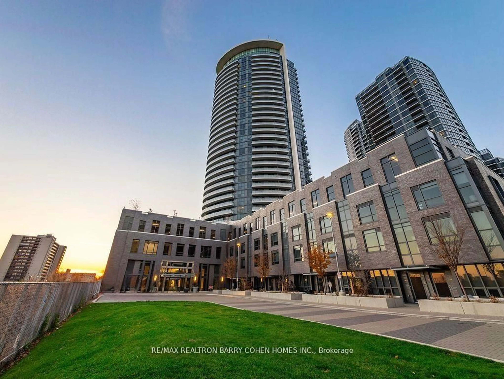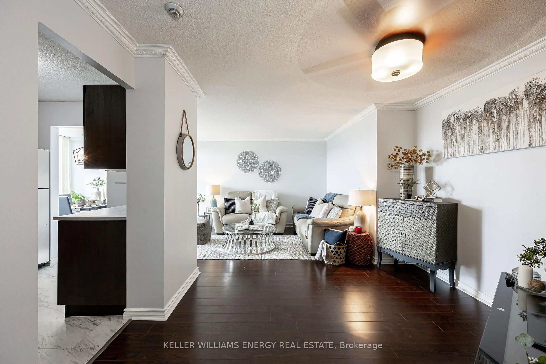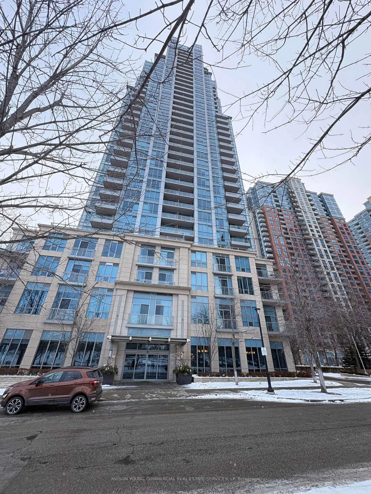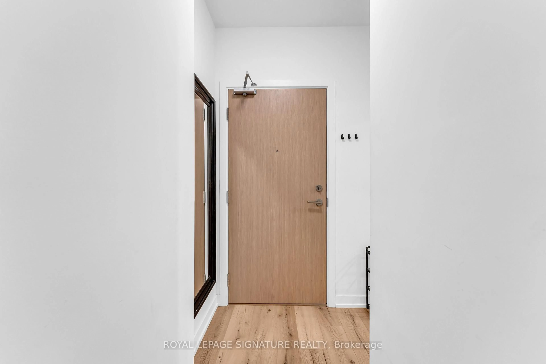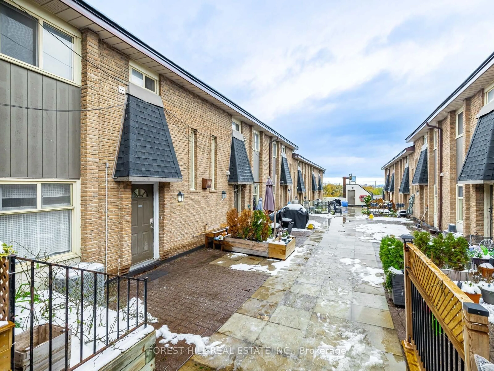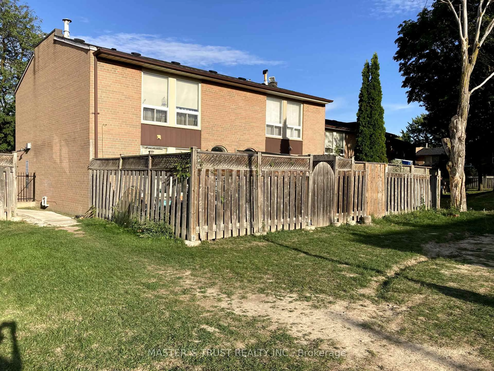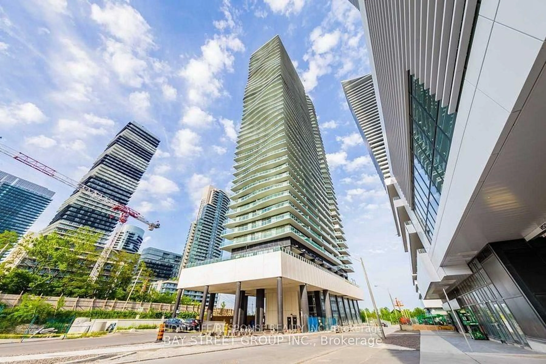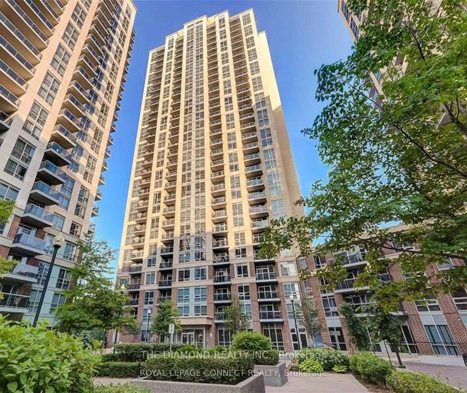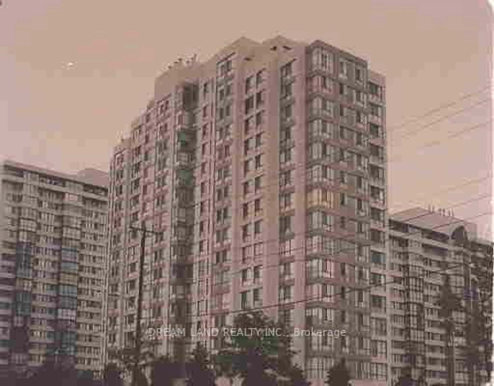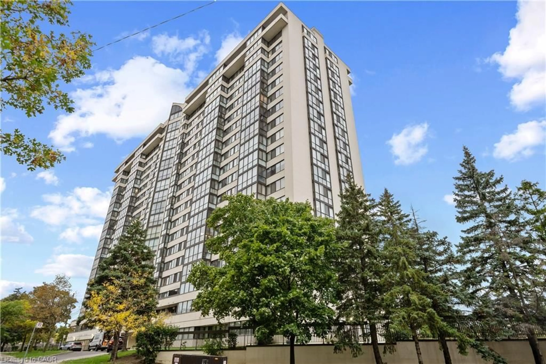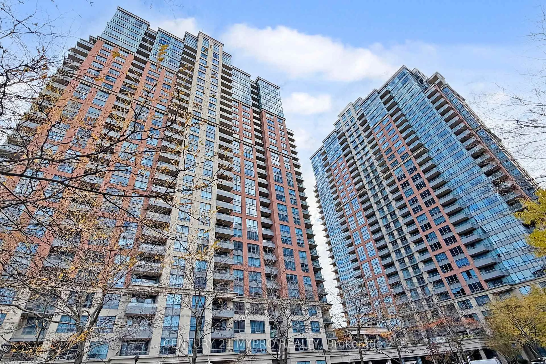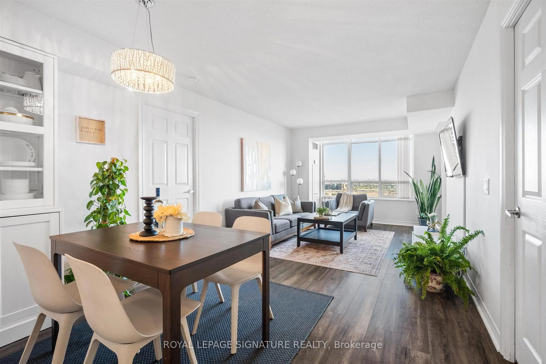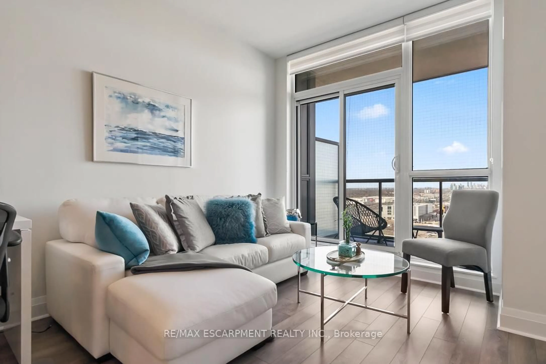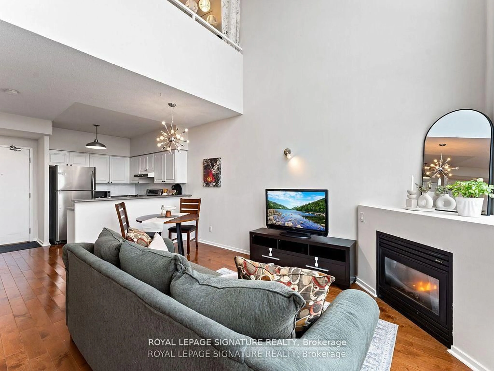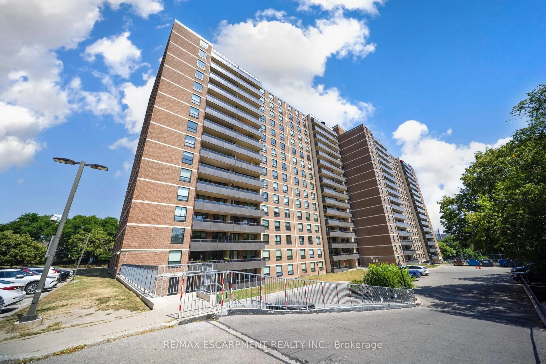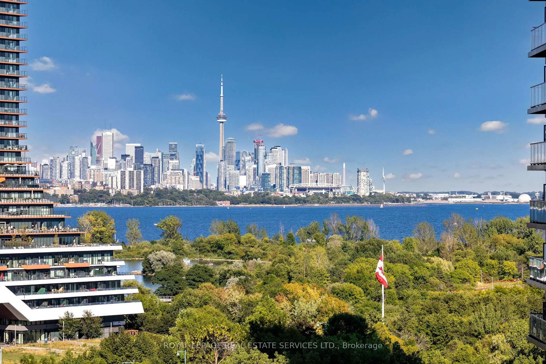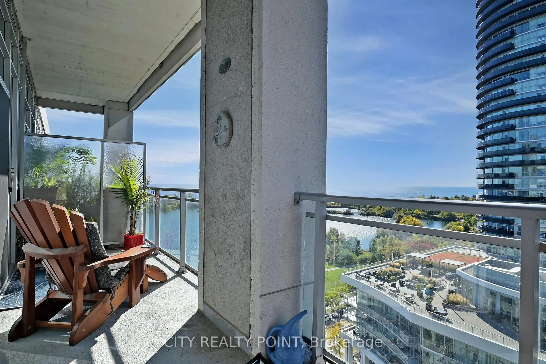OFFERS ANYTIME!! Enjoy the ease of ground-floor condo living in this spacious, freshly painted 2-bedroom, 2-bathroom unit offering 967 sq ft of thoughtfully designed space, no elevators needed! The open-concept living and dining area flows seamlessly into a generously sized kitchen, complete with a separate breakfast area perfect for casual dining or a morning coffee. The primary bedroom features a wide triple-door closet, private 3-piece ensuite, and in-suite laundry for added convenience. The second bedroom offers flexibility, ideal as a guest room, home office, or space for a growing family. With a private locker and plenty of storage throughout, this home is both functional and comfortable. Set in a quiet, well-maintained building, residents enjoy a full suite of amenities: indoor pool, sauna, fully equipped fitness centre, party room and landscaped outdoor space. Ideally located just steps from transit, minutes to Humber College and top-rated schools, and surrounded by nature with the Humber River Trail and nearby parks. Easy access to Highways 427 and 401, with Pearson Airport just a short drive away, makes commuting effortless.
Inclusions: KitchenAid fridge, Kenmore glass top stove, Kenmore dishwasher, ensuite locker, 1 parking spot ** Photos have been virtually staged **
