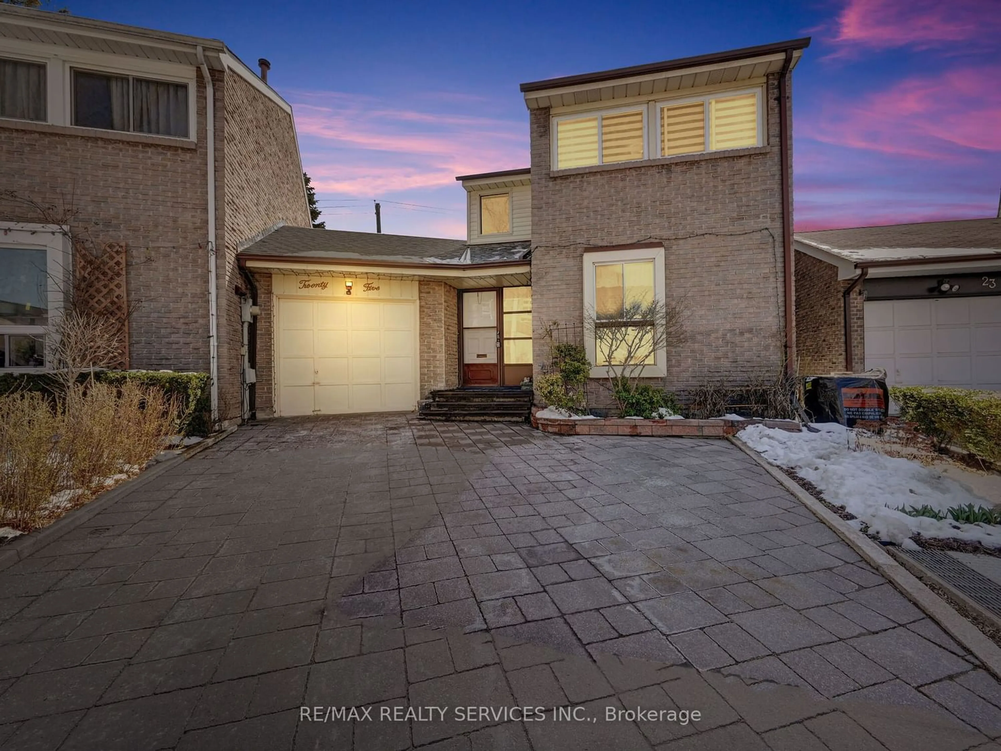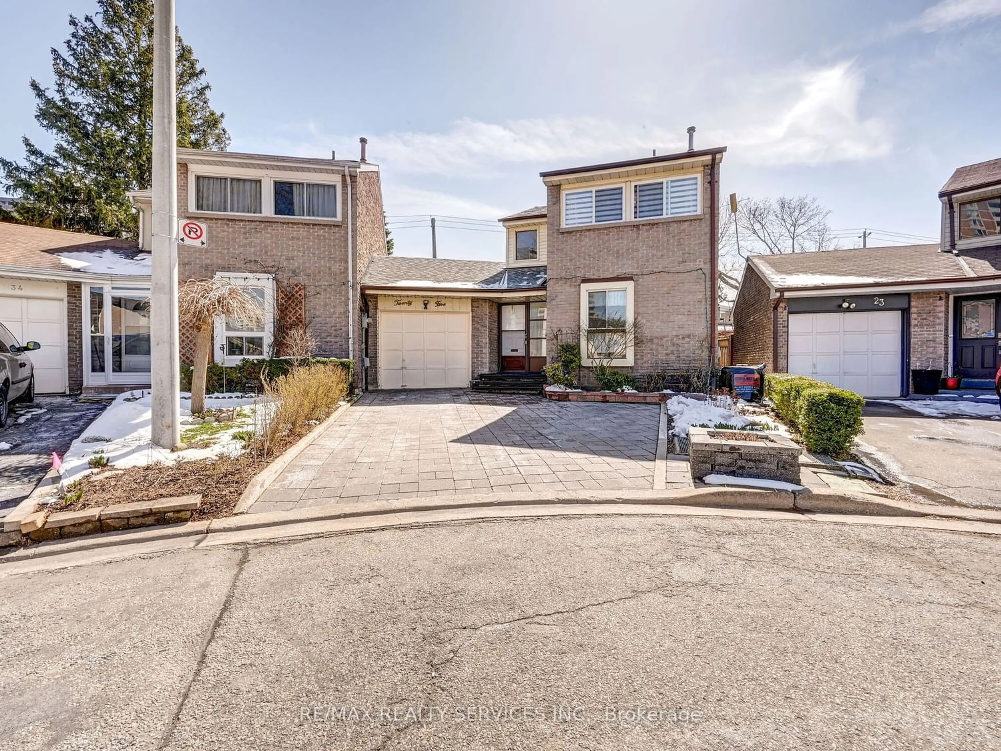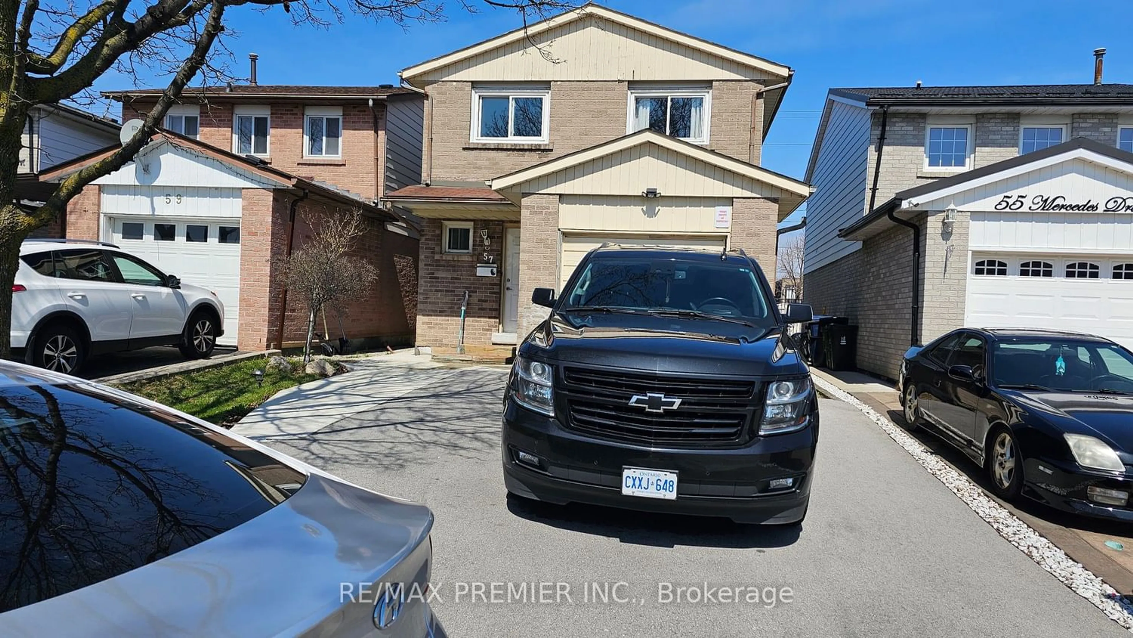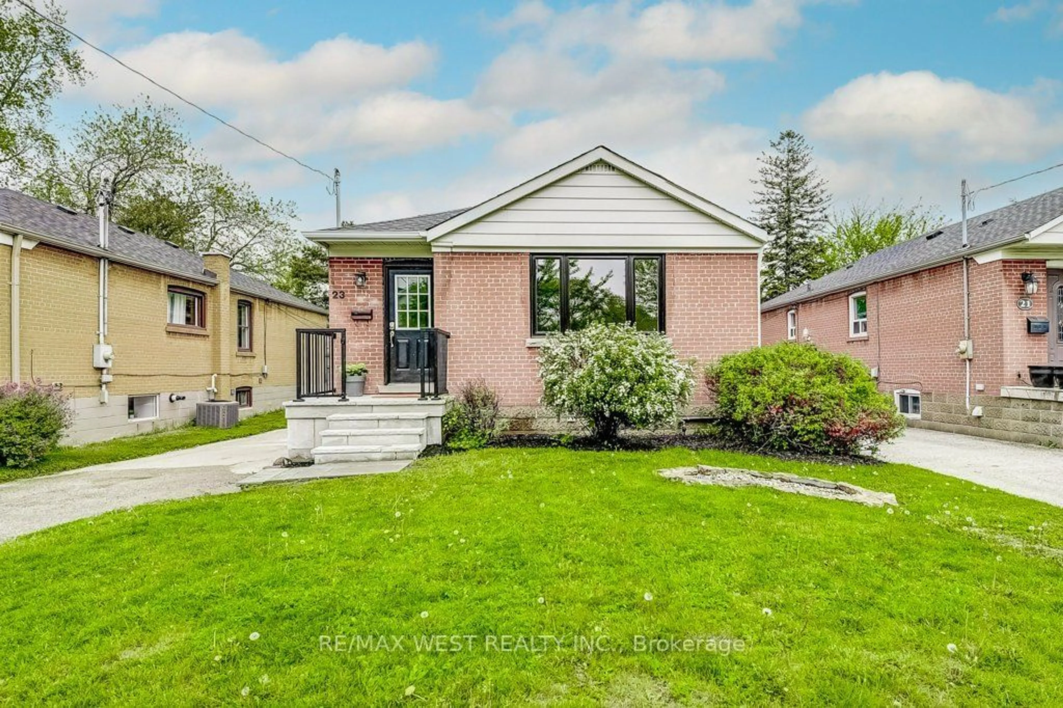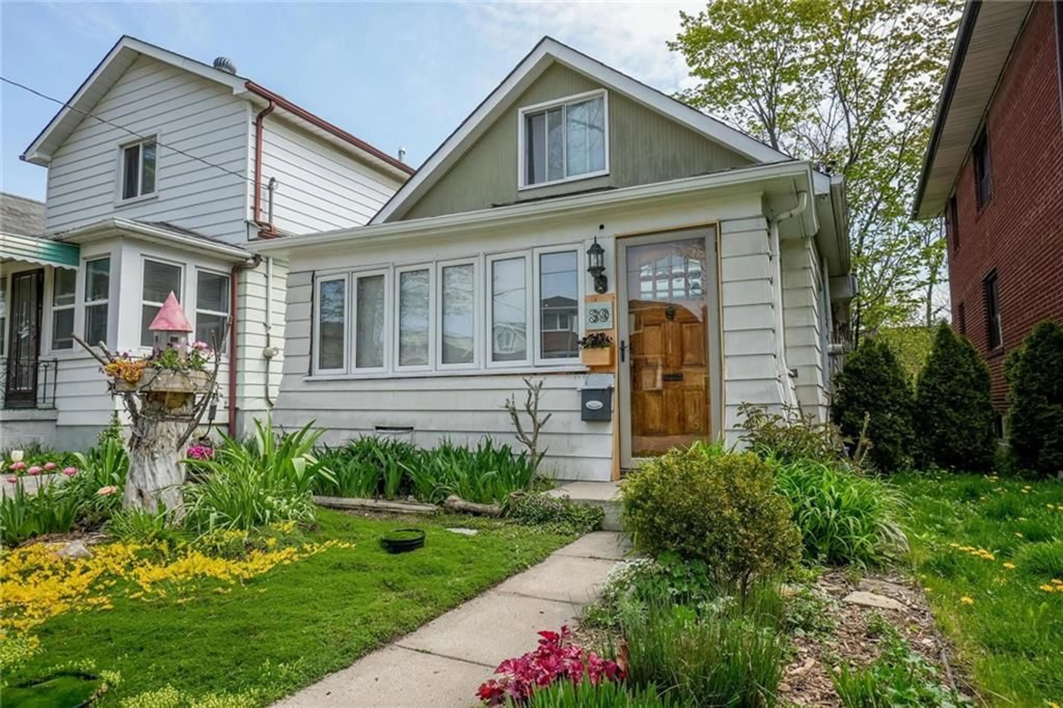25 Moffatt Crt, Toronto, Ontario M9V 4E2
Contact us about this property
Highlights
Estimated ValueThis is the price Wahi expects this property to sell for.
The calculation is powered by our Instant Home Value Estimate, which uses current market and property price trends to estimate your home’s value with a 90% accuracy rate.$895,000*
Price/Sqft-
Days On Market41 days
Est. Mortgage$3,865/mth
Tax Amount (2023)$3,004/yr
Description
****Location, Location**** Gorgeous 3 bedroom home nestled in a quiet child safe court located in a highly sought after etobicoke neighborhood situated on a large pie shape lot. The main floor showcases an amazing layout featuring a formal dining room, spacious living room, a den/office area great for working from home or could be used as a 4th bedroom. The remodeled kitchen features upgraded cabinets, backsplash, stainless steel appliances, and a convenient breakfast bar and a pantry. Upstairs, find 3 well sized bedrooms along with the primary bedroom that features double closets, & a full 4pc bath upstairs. The finished basement offers a large recreation room with laminate flooring, a full bathroom, and comes with a charming cozy fireplace. Step outside from the living room to your backyard oasis featuring a large pie shape backyard complete with a wooden deck and stone patio ideal for hosting gatherings and summer barbecues, and for your kids to play in. Conveniently located near to all major amenities and Humber College, Etobicoke General Hospital, the upcoming new LRT, and within walking distance to TTC bus stops. Plus, enjoy proximity to many schools and shopping destinations, clean and well kept, Plus much more!!!!
Property Details
Interior
Features
Bsmt Floor
Other
Laminate
Rec
Fireplace / Laminate / 3 Pc Bath
Exterior
Features
Parking
Garage spaces 1
Garage type Attached
Other parking spaces 3
Total parking spaces 4
Property History
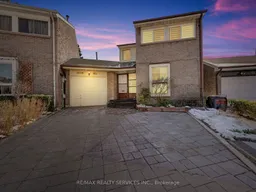 38
38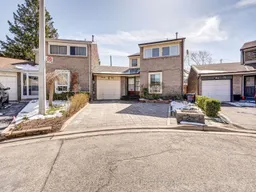 39
39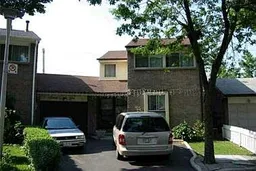 9
9Get an average of $10K cashback when you buy your home with Wahi MyBuy

Our top-notch virtual service means you get cash back into your pocket after close.
- Remote REALTOR®, support through the process
- A Tour Assistant will show you properties
- Our pricing desk recommends an offer price to win the bid without overpaying
