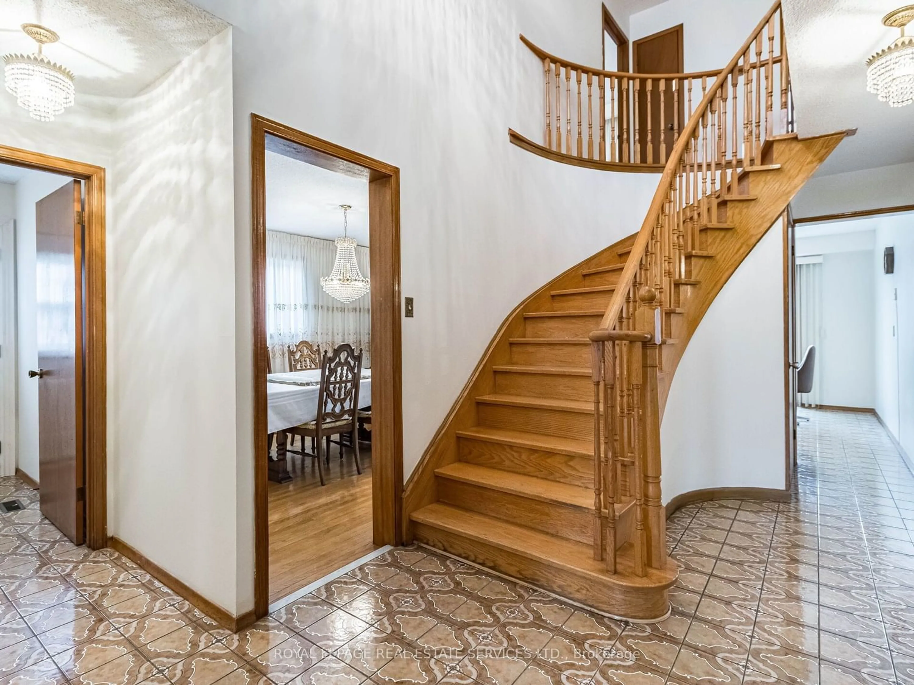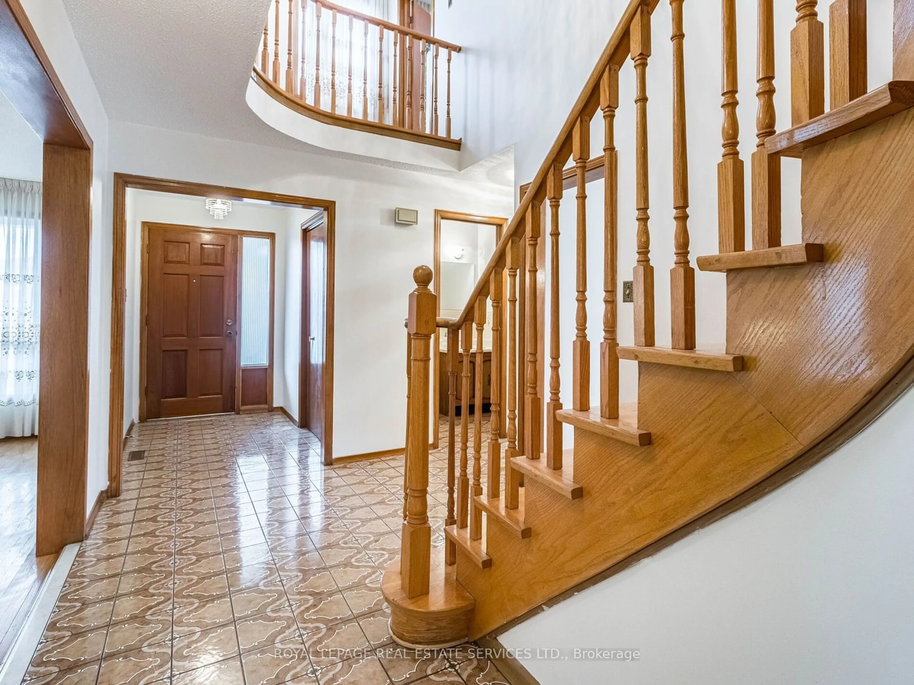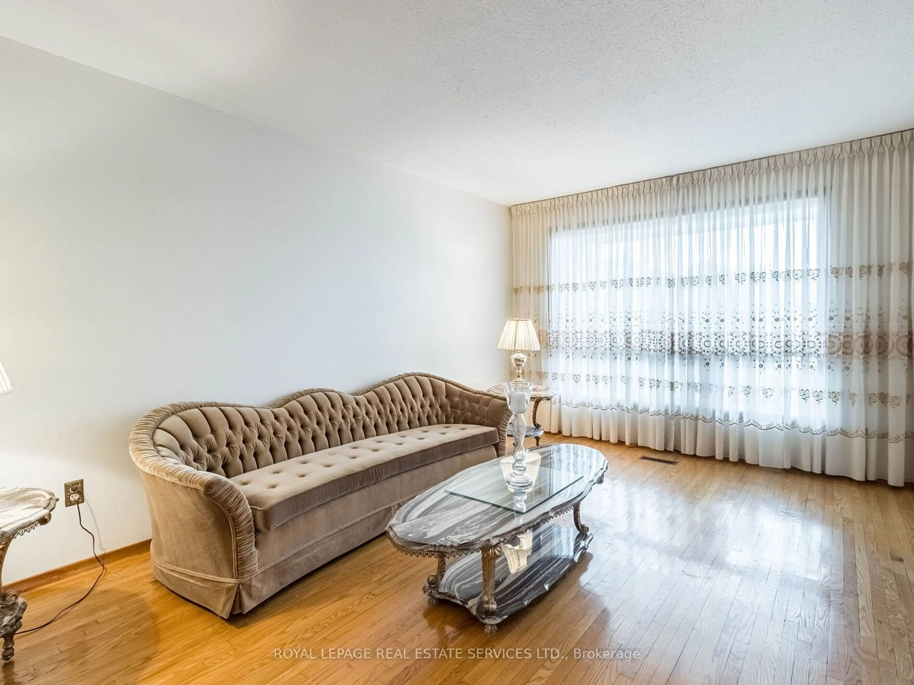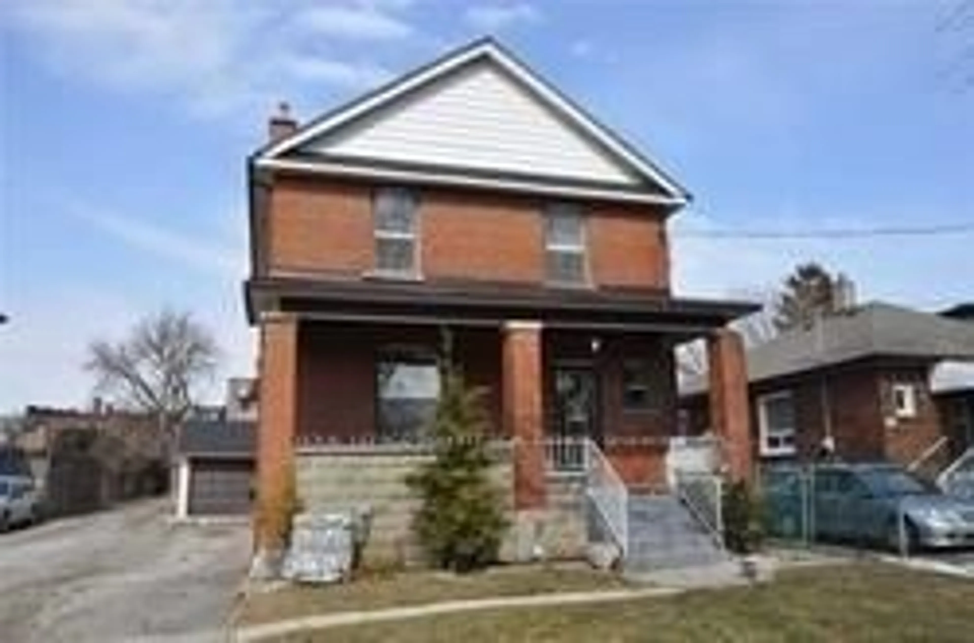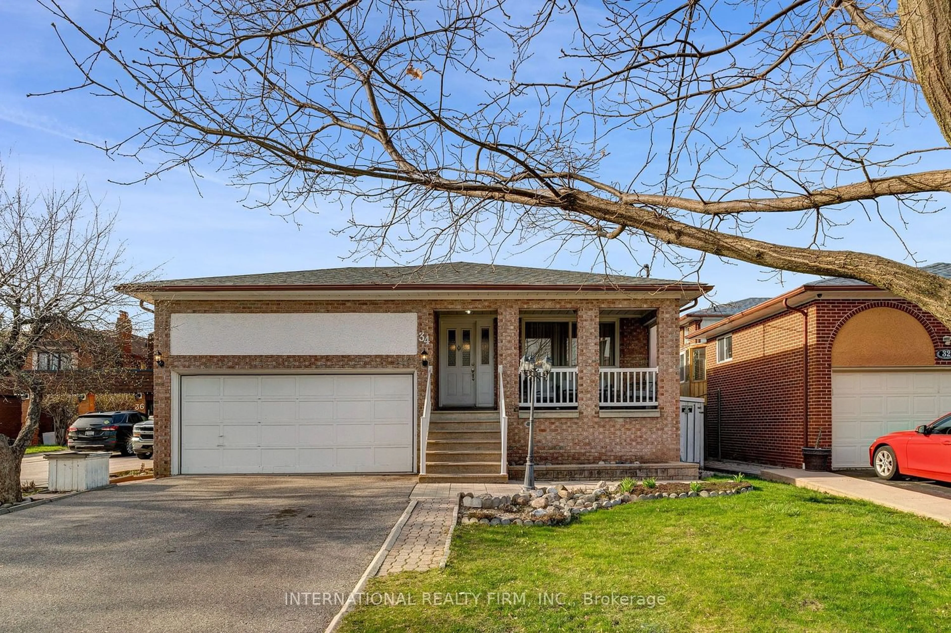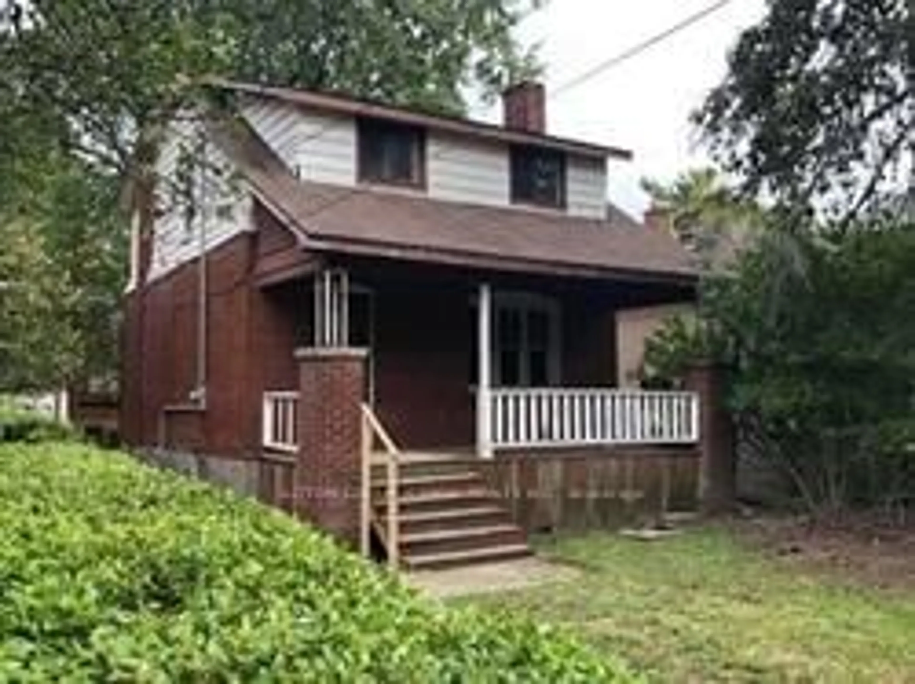2 Iolanta Crt, Toronto, Ontario M9W 6H2
Contact us about this property
Highlights
Estimated ValueThis is the price Wahi expects this property to sell for.
The calculation is powered by our Instant Home Value Estimate, which uses current market and property price trends to estimate your home’s value with a 90% accuracy rate.$1,209,000*
Price/Sqft-
Days On Market16 days
Est. Mortgage$6,012/mth
Tax Amount (2023)$4,371/yr
Description
Welcome to Idyllic Iolanta! Nestled on a quiet cul de sac this home is situated on a large pie-shaped lot making it a serene retreat for anyone. Featuring hardwood and ceramic floors throughout, this home boasts a formal living room and formal dining room, with a separate family room, perfect for entertaining guests as well as a cozy space for relaxation. The oversized kitchen is equipped with an eat in area and offers a walkout to the expansive backyard, ideal for outdoor gatherings and outdoor activities. A grand staircase leads to the upper level where you'll find four large bedrooms. The primary bedroom includes a 4-piece ensuite and walk in closet. The lower level features an oversized rec room with fireplace, cold room and a laundry room. This home is equipped with a double car garage which has a side entrance and an interlock driveway that adds to the curb appeal. Conveniently located near all major 400 series highways, transit options, hospitals, Humber College, shopping centers and more
Property Details
Interior
Features
Main Floor
Foyer
4.88 x 3.05Open Stairs / Curved Stairs / Closet
Dining
3.66 x 3.35Hardwood Floor / Formal Rm / Window
Breakfast
3.51 x 3.35Tile Floor / W/O To Yard / O/Looks Backyard
Family
5.79 x 3.35Parquet Floor / Fireplace / Large Window
Exterior
Features
Parking
Garage spaces 2
Garage type Attached
Other parking spaces 2
Total parking spaces 4
Property History
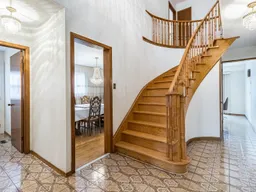 40
40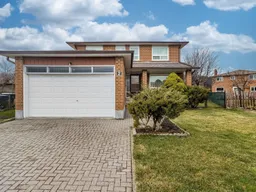 40
40Get an average of $10K cashback when you buy your home with Wahi MyBuy

Our top-notch virtual service means you get cash back into your pocket after close.
- Remote REALTOR®, support through the process
- A Tour Assistant will show you properties
- Our pricing desk recommends an offer price to win the bid without overpaying
