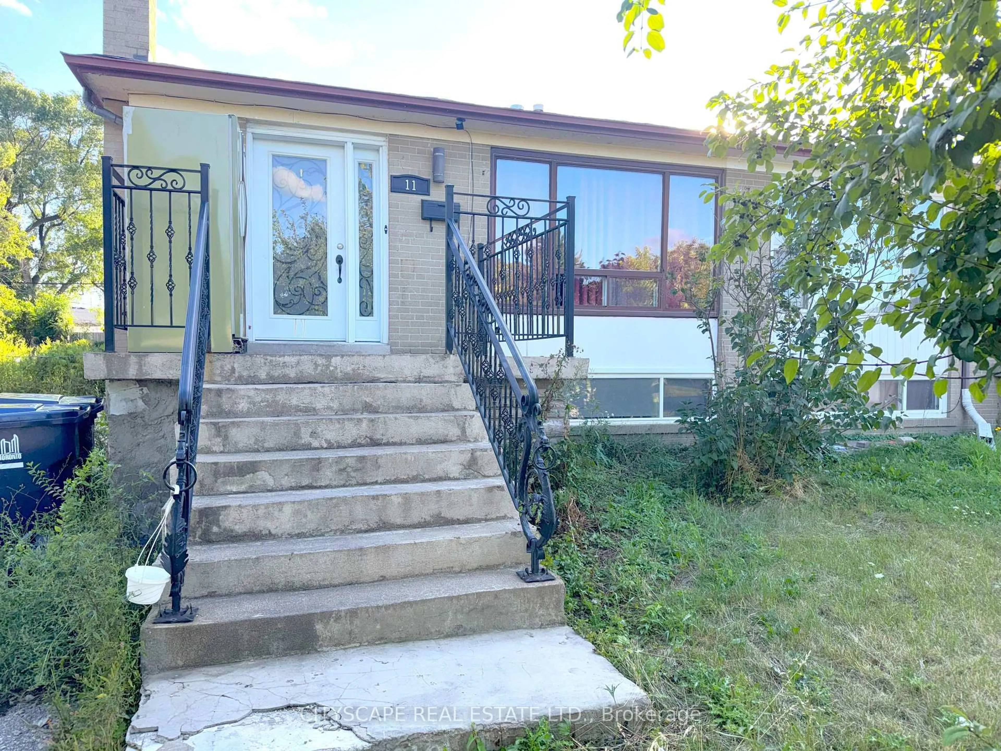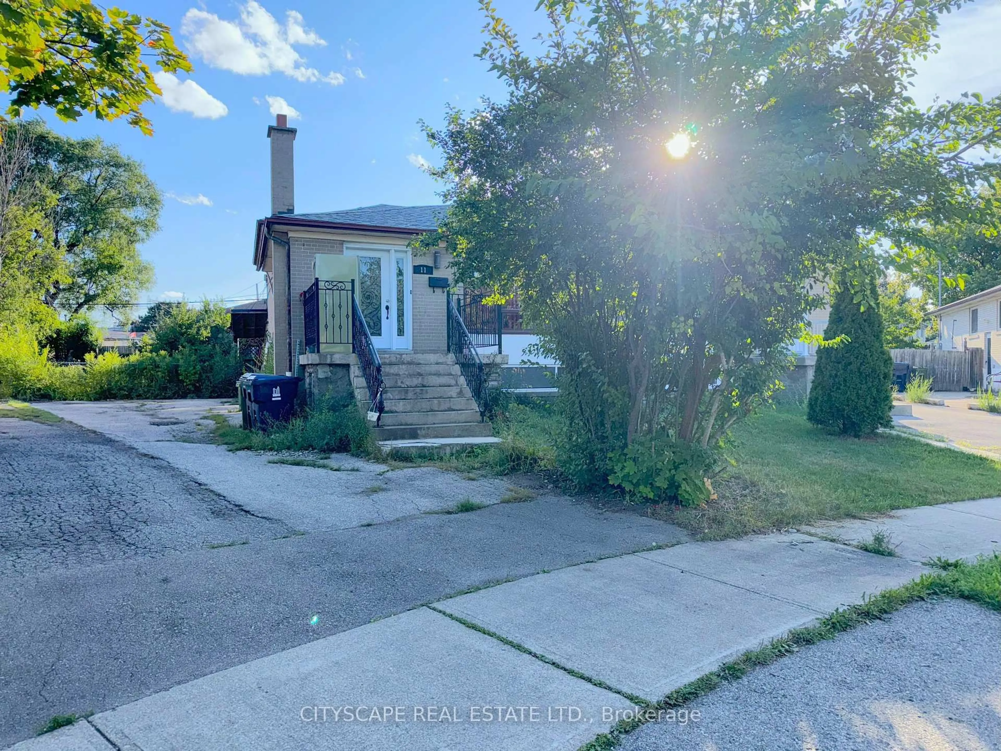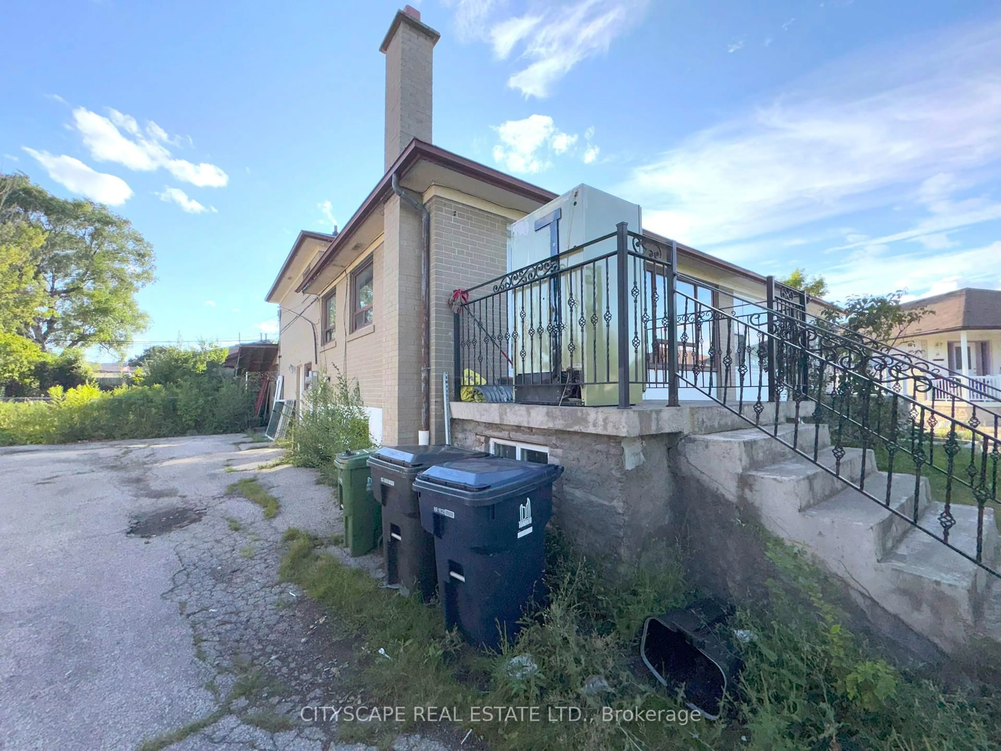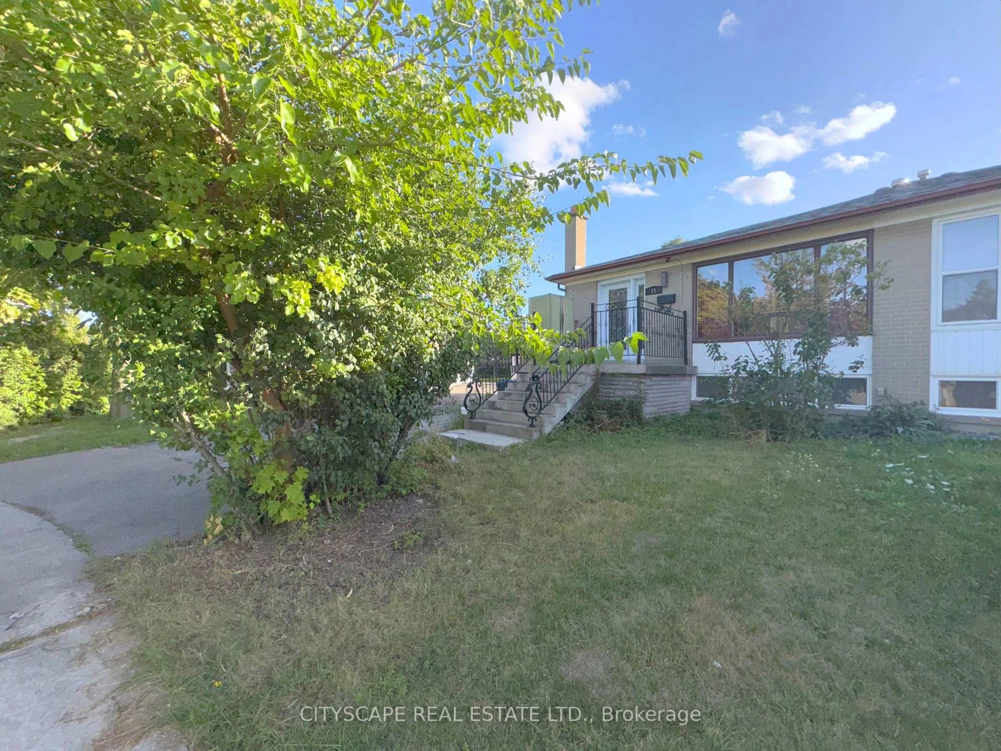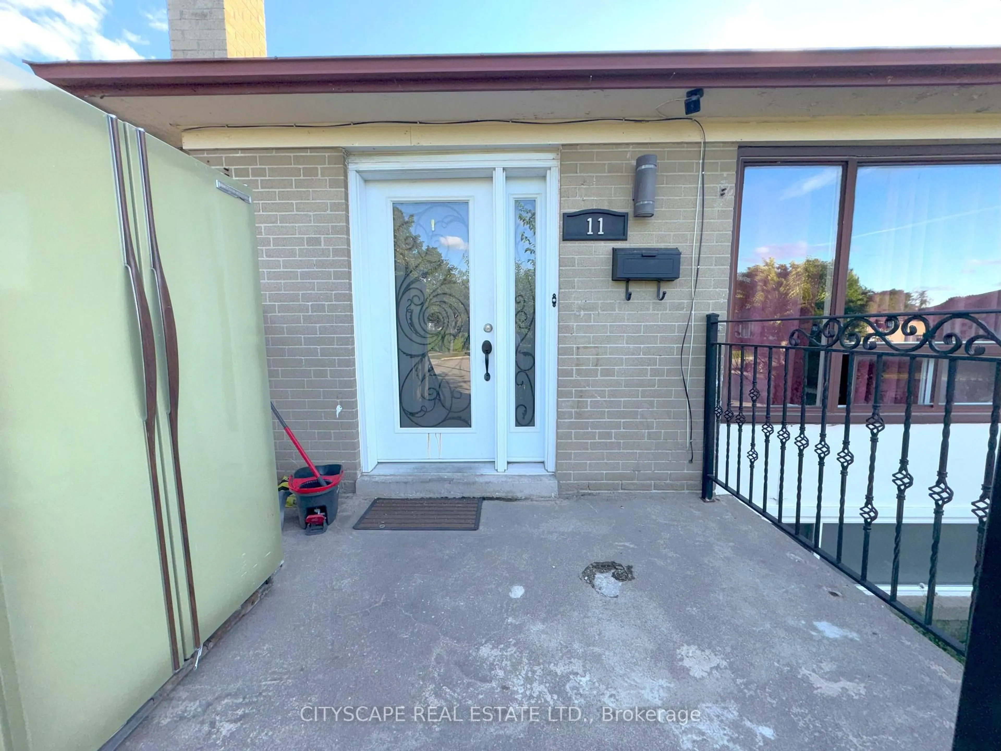11 Melpham Crt, Toronto, Ontario M9V 2H2
Contact us about this property
Highlights
Estimated valueThis is the price Wahi expects this property to sell for.
The calculation is powered by our Instant Home Value Estimate, which uses current market and property price trends to estimate your home’s value with a 90% accuracy rate.Not available
Price/Sqft$637/sqft
Monthly cost
Open Calculator
Description
**Spacious 4+1 Bedroom Home on a Quiet Court in Etobicoke** Welcome to 11 Melpham Court, a versatile 4+1 bedroom, 3-bathroom home tucked away on a peaceful cul-de-sac in Etobicokes convenient West Humber Clairville community. Offering multiple living spaces, a basement with second kitchen, and plenty of potential, this property is ideal for families, investors, or multi-generational living. **Bright & Functional Main Floor** The main level features a welcoming foyer leading into an oversized open-concept living and dining area with large windows that fill the space with natural light. The kitchen is equipped with a stove, fridge, range hood, ceramic flooring, and a stylish backsplash - ready for everyday family meals or entertaining. **Comfortable Bedrooms** Upstairs, two generously sized bedrooms provide ample closet space, including a primary bedroom with bright windows, along with a 4pc shared bathroom. The lower level adds two more bedrooms and a convenient 2pc bathroom, making it a great setup for teens, guests, or extended family. **Basement with Extra Living Space The basement features a large second kitchen, an additional bedroom, laundry area, and a shower - offering flexible potential for in-laws, a rental suite, or extra family space. **Quiet Court Location** Nestled on a family-friendly cul-de-sac, this home provides both privacy and convenience. Located near schools, parks, Humber College, Woodbine Mall, shopping, public transit, and major highways (427, 401, and 407), it offers quick connections across the GTA
Property Details
Interior
Features
Main Floor
Foyer
2.08 x 1.22Ceramic Floor
Living
7.4 x 3.5Combined W/Dining / Laminate / Large Window
Dining
7.4 x 3.5Combined W/Living / Laminate
Kitchen
4.45 x 2.7Ceramic Floor / Double Sink / Large Window
Exterior
Features
Parking
Garage spaces -
Garage type -
Total parking spaces 4
Property History
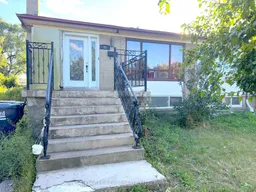 39
39
