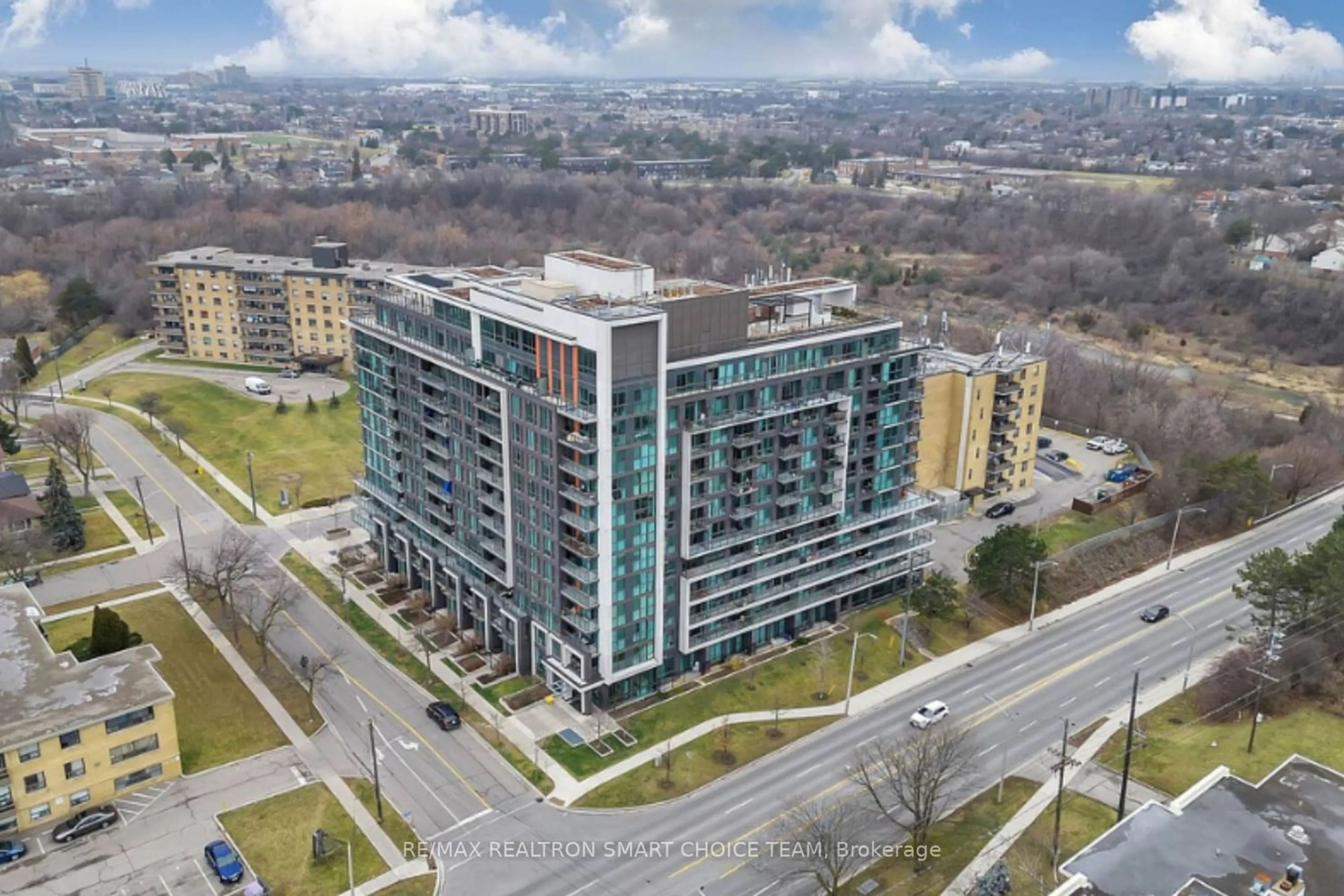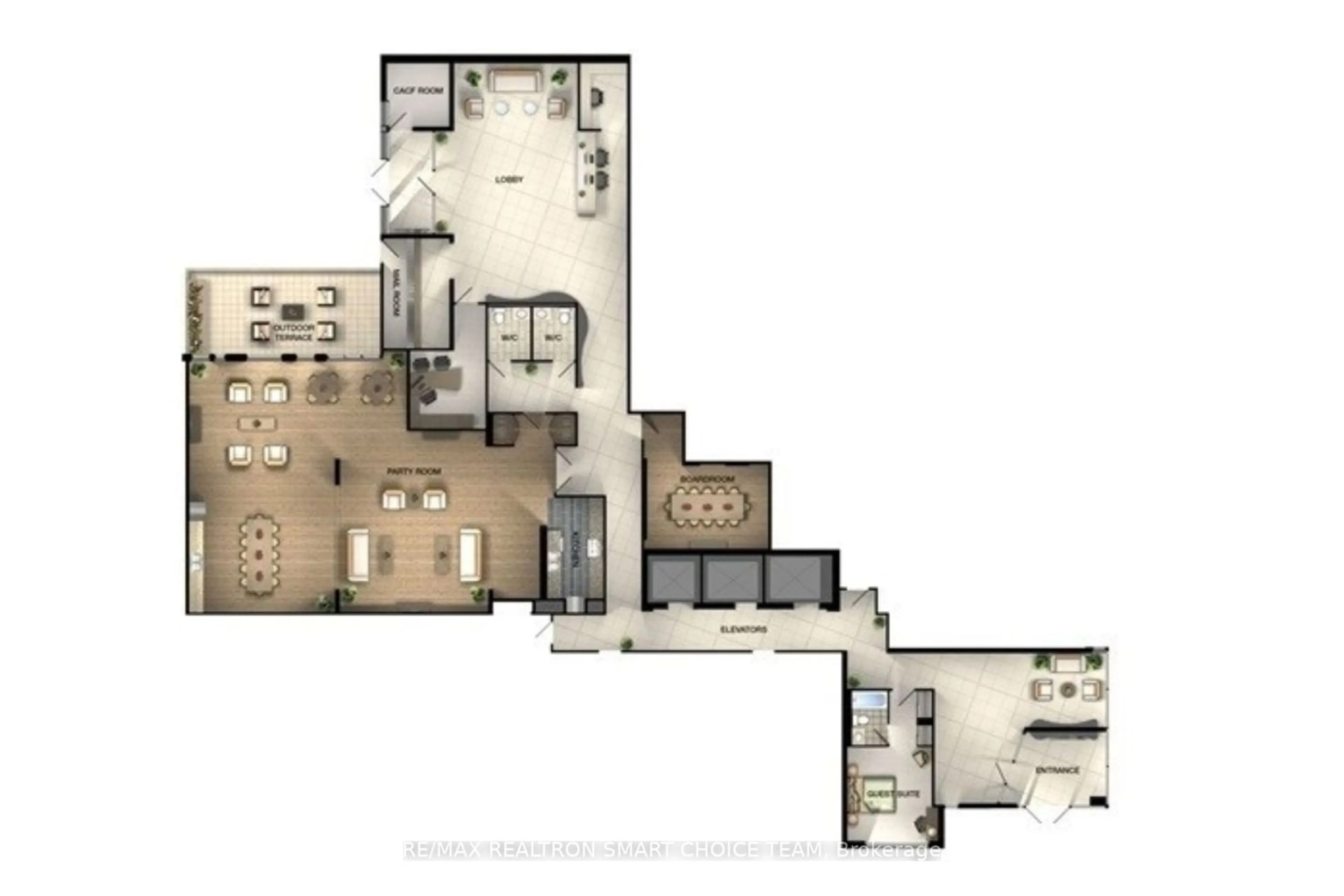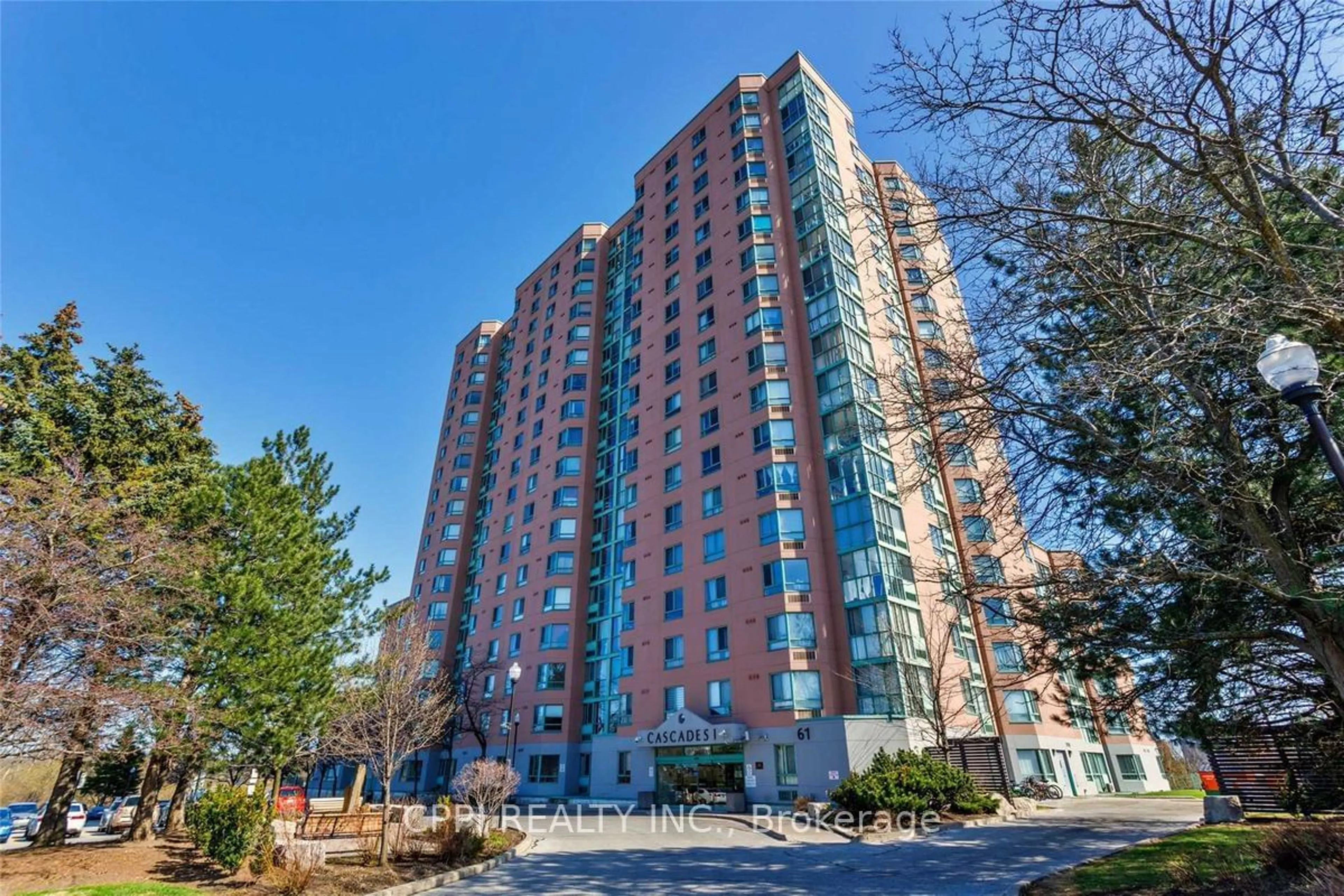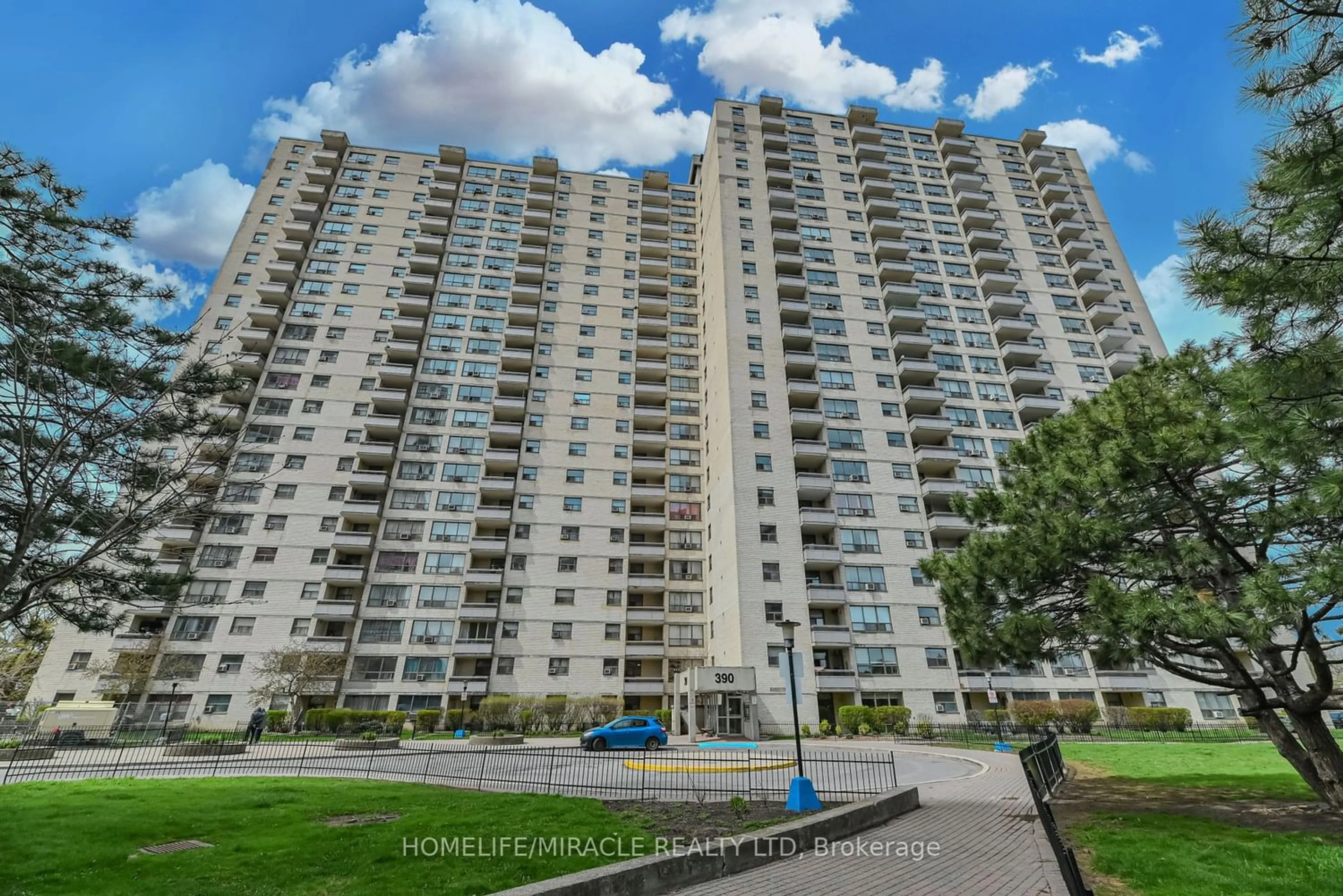80 Esther Lorrie Dr #704, Toronto, Ontario M9W 0C6
Contact us about this property
Highlights
Estimated ValueThis is the price Wahi expects this property to sell for.
The calculation is powered by our Instant Home Value Estimate, which uses current market and property price trends to estimate your home’s value with a 90% accuracy rate.$483,000*
Price/Sqft$811/sqft
Days On Market3 days
Est. Mortgage$2,249/mth
Maintenance fees$609/mth
Tax Amount (2023)$1,946/yr
Description
Experience luxury living at the renowned Cloud 9 Condo, nestled in the heart of Etobicoke's family-friendly neighborhood. This exquisite 1-bedroom plus den residence offers unparalleled comfort and luxury. The oversized den can comfortably be used as a second bedroom and fits a queen-size bed, flooded with natural light from floor-to-ceiling windows. Enjoy a modern kitchen layout with a designer backsplash and a double sink. Step into the elegant living room with direct balcony access, offering a gorgeous unobstructed view from the large private balcony! Cloud 9 provides its residents with a stunning venue for entertainment, relaxation, and fitness, featuring resort-like amenities such as a rooftop BBQ patio, 24hr security with a concierge, heated swimming pool, and gym. Conveniently located minutes away from Hwy 401 and 427, TTC, and Go Transit, as well as Pearson Airport, Etobicoke General Hospital, abundant shopping, excellent schools, and Humber River Ravine Trails right in your backyard! One parking spot and locker are included. Don't miss this rare opportunity to experience luxury living in one of Etobicoke's most coveted locations! Schedule your private showing today and step into your dream home!
Property Details
Interior
Features
Flat Floor
Kitchen
4.24 x 4.14Combined W/Dining / Open Concept / Backsplash
Prim Bdrm
3.58 x 3.05Laminate / W/O To Balcony / B/I Closet
Living
4.24 x 4.14Laminate / Combined W/Dining / W/O To Balcony
Dining
4.24 x 4.14Laminate / Combined W/Living / W/O To Balcony
Exterior
Features
Parking
Garage spaces 1
Garage type Underground
Other parking spaces 0
Total parking spaces 1
Condo Details
Amenities
Concierge, Guest Suites, Gym, Indoor Pool, Party/Meeting Room, Rooftop Deck/Garden
Inclusions
Property History
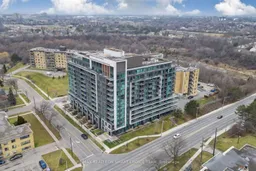 40
40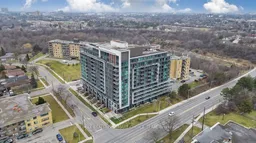 40
40Get an average of $10K cashback when you buy your home with Wahi MyBuy

Our top-notch virtual service means you get cash back into your pocket after close.
- Remote REALTOR®, support through the process
- A Tour Assistant will show you properties
- Our pricing desk recommends an offer price to win the bid without overpaying
