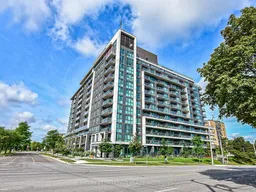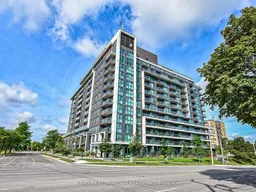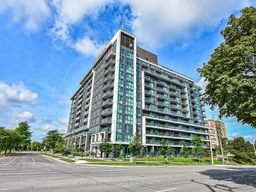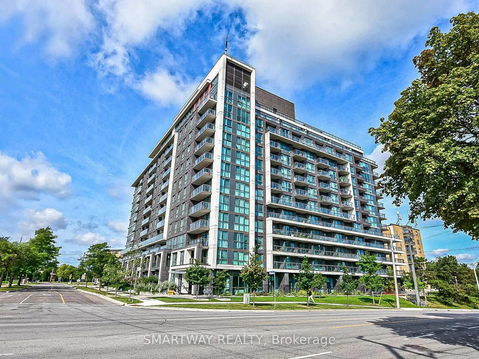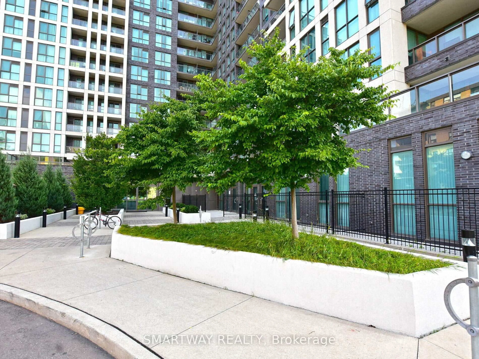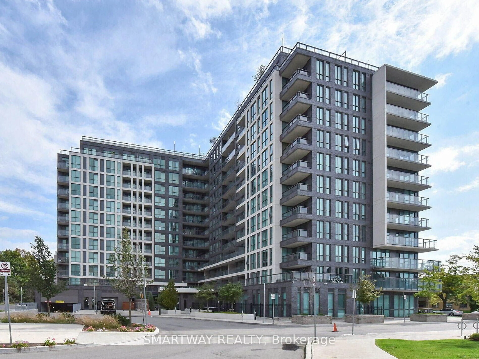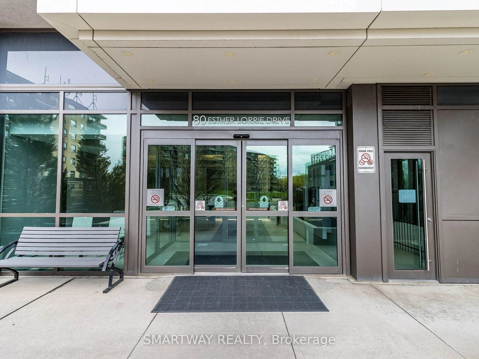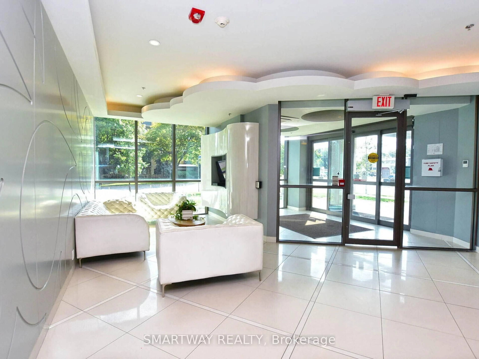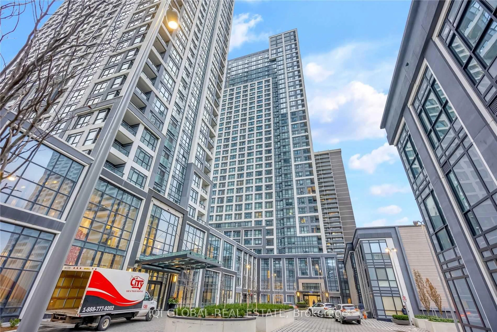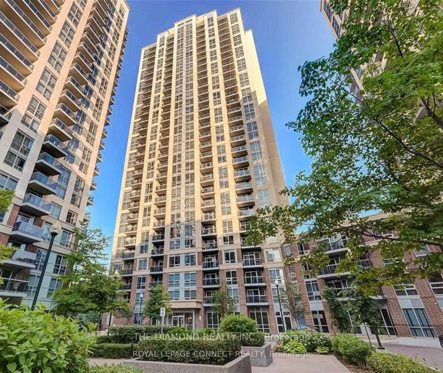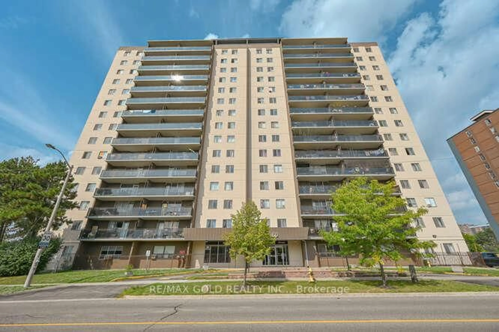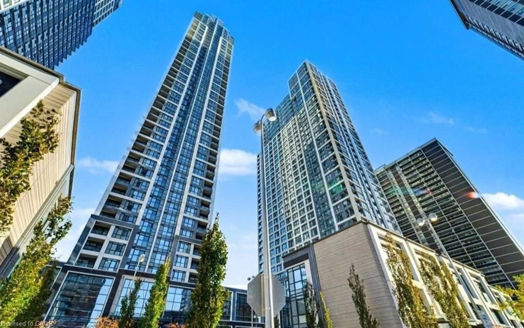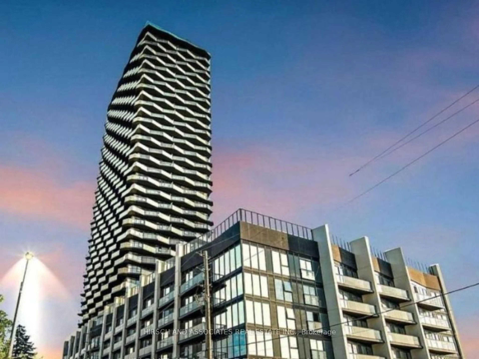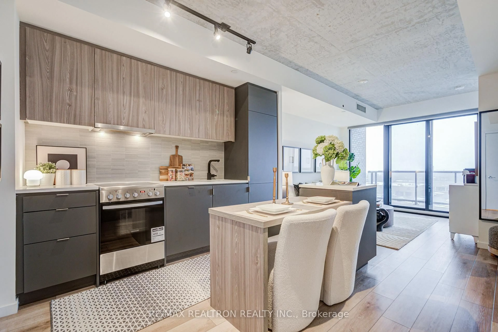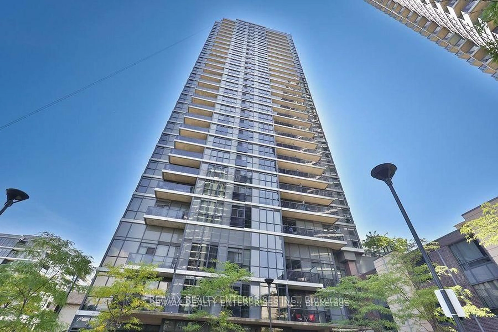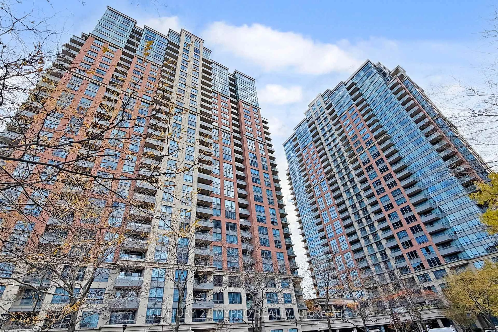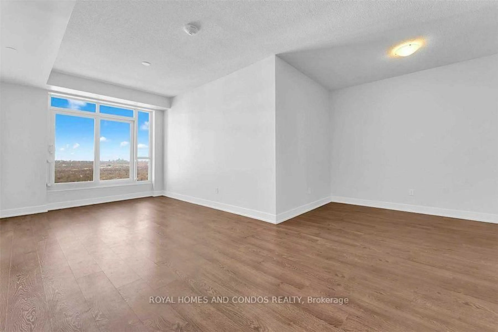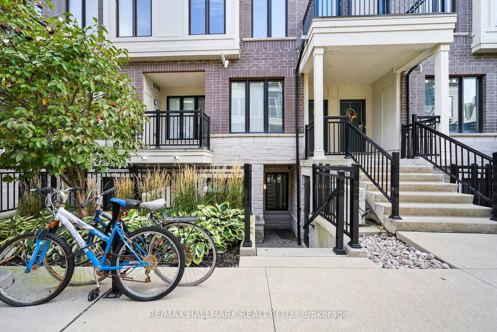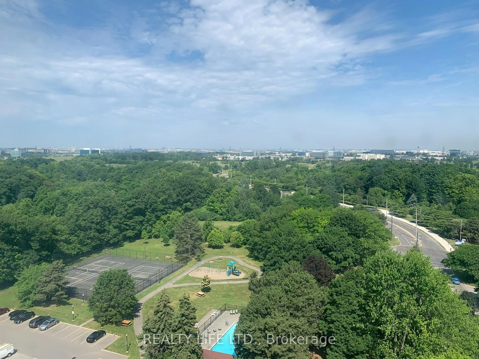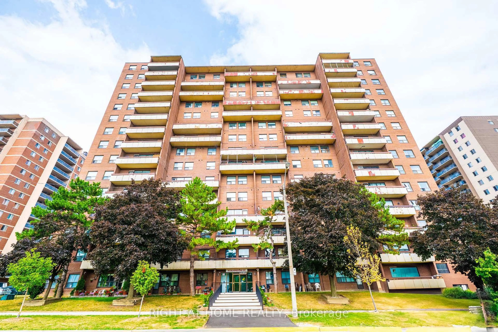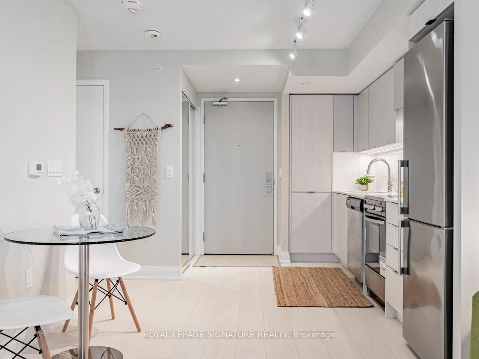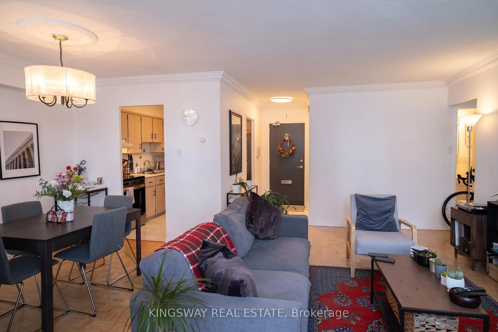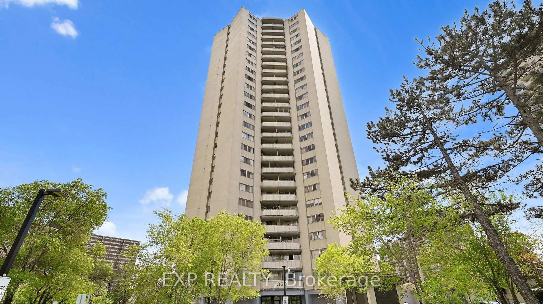80 Esther Lorrie Dr #203, Toronto, Ontario M9W 0C6
Contact us about this property
Highlights
Estimated valueThis is the price Wahi expects this property to sell for.
The calculation is powered by our Instant Home Value Estimate, which uses current market and property price trends to estimate your home’s value with a 90% accuracy rate.Not available
Price/Sqft$862/sqft
Monthly cost
Open Calculator
Description
Beautiful Boutique Condo - 1 Bedroom + Den, 1 Bathroom with Private Terrace! Welcome to this stunning boutique-style condo offering modern living and elegant finishes throughout. This bright and spacious 1 bedroom plus den unit features no carpet, floor-to-ceiling windows, and a private 300 sq. ft. terrace-perfect for entertaining or relaxing outdoors.The upgraded kitchen includes granite countertops, a subway tile backsplash, and stainless steel appliances. Enjoy the convenience of en suite laundry and a thoughtfully designed open-concept layout that maximizes natural light.Building Amenities: Rooftop BBQ and patio area, indoor rooftop swimming pool, fully equipped gym, 24-hour concierge and security, and more! Prime Location: Minutes from Highways 401 & 427, with GO Transit and public transportation right at your doorstep. Close to shopping, restaurants, and all amenities. Move in today and experience stylish, convenient urban living!
Property Details
Interior
Features
Exterior
Features
Parking
Garage spaces 1
Garage type Underground
Other parking spaces 0
Total parking spaces 1
Condo Details
Inclusions
Property History
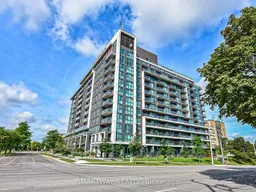 31
31