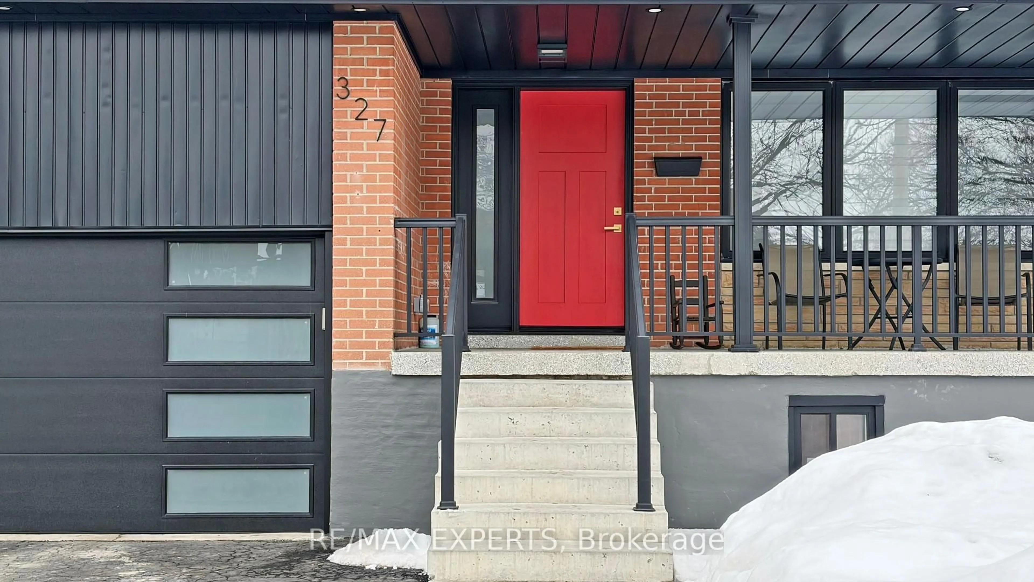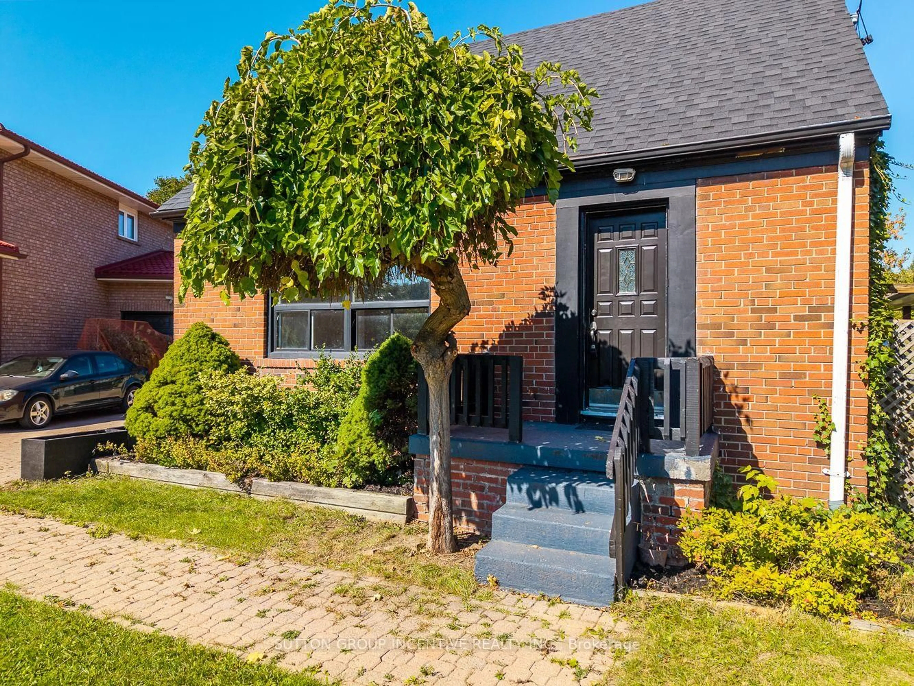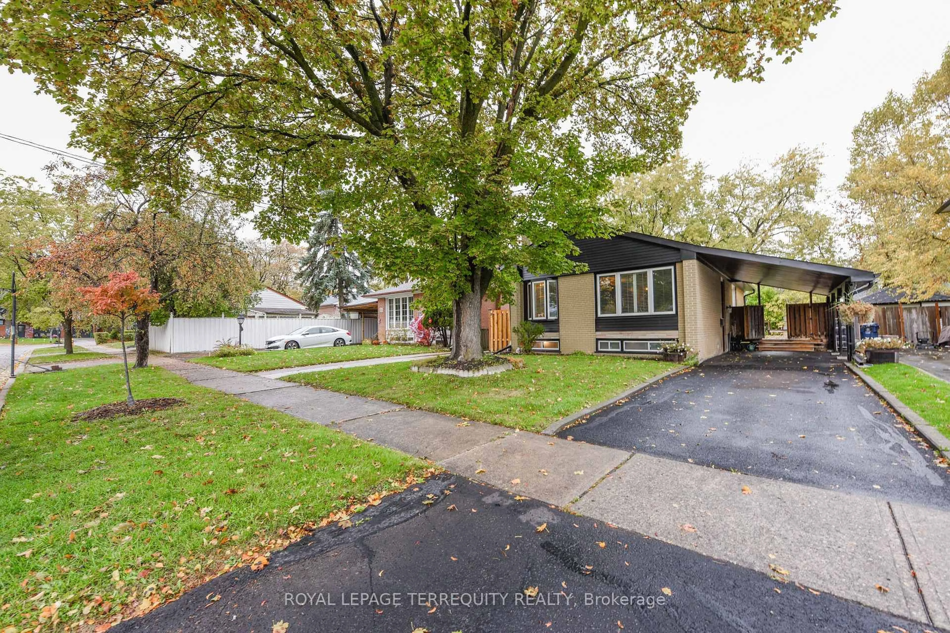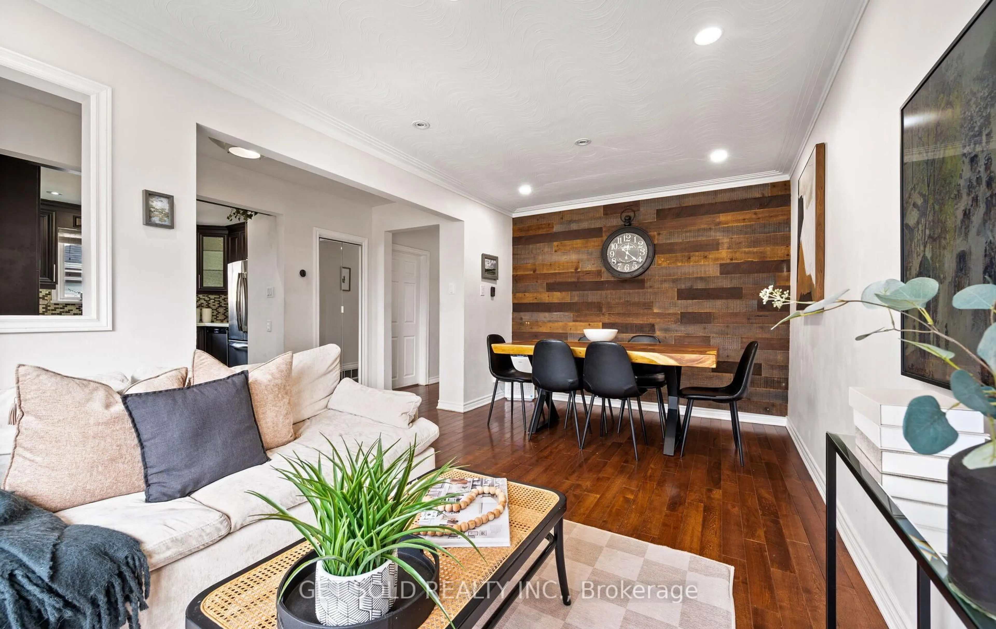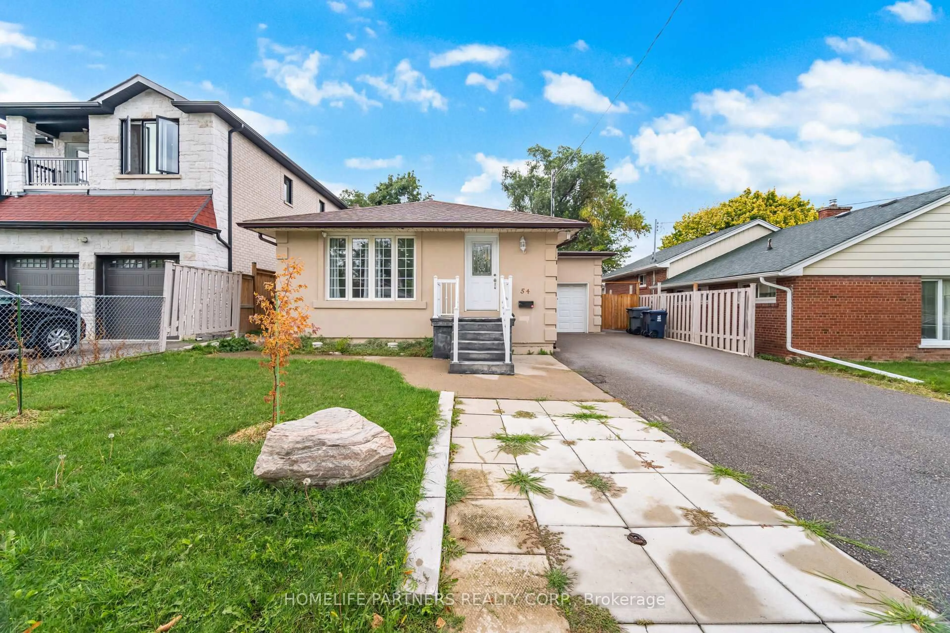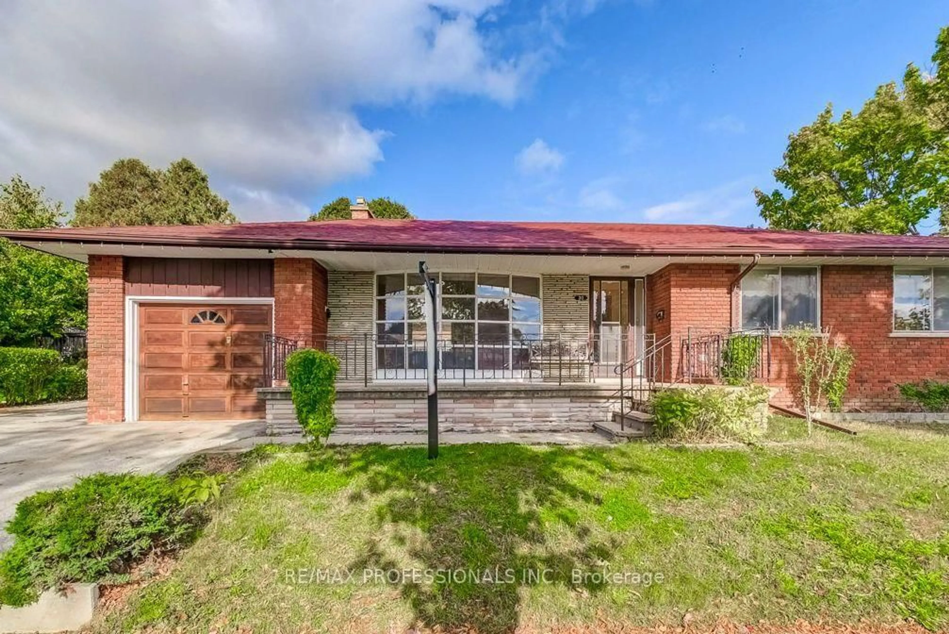Highly desirable west end Toronto family neighbourhood. Detached bungalow sitting on a large 45 x 123 ft mature lot in the prime West Humber-Clairville neighbourhood, close to public transportation, highways and a multitude of amenities. Enjoy shops, entertainment & restaurants, catch a horse race at Woodbine Racetrack or try your luck at The Great Canadian Casino. The kids will love it here. Close to schools, parks and recreation centres, families will stay busy with all of the areas activities. This 3 bed, 2 bath home has a living room/dining room, large eat-in kitchen a primary bedroom with a walkout to a backyard deck and 2 other good sized bedrooms, this home has so much potential. In need of TLC and updating, this home has been priced accordingly. With 1200 Sq Ft of finished living space upstairs and a separate entrance to another 1200 Sq Ft in the basement, this home could be the canvas you've been looking for. Outside offers a fully fenced private backyard, mature landscaping, a deck off of the primary bedroom, a single car garage with a garage door to the backyard and wonderful neighbours. Updated Furnace. Updated Metal Roof. Updated Electrical Panel.
Inclusions: Fridge, Stove, Range Hood, Washer, Dryer, All ELF's, All Window Coverings, Garage Door Opener & Remote.
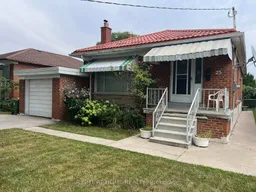 34
34

