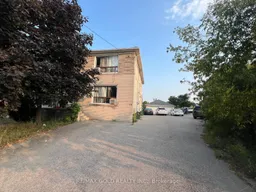•
•
•
•
Contact us about this property
Highlights
Sold since
Login to viewEstimated valueThis is the price Wahi expects this property to sell for.
The calculation is powered by our Instant Home Value Estimate, which uses current market and property price trends to estimate your home’s value with a 90% accuracy rate.Login to view
Price/SqftLogin to view
Monthly cost
Open Calculator
Description
Signup or login to view
Property Details
Signup or login to view
Interior
Signup or login to view
Features
Heating: Radiant
Cooling: Window Unit
Basement: Finished, Sep Entrance
Exterior
Signup or login to view
Features
Lot size: 3,046 SqFt
Parking
Garage spaces 2
Garage type Detached
Other parking spaces 13
Total parking spaces 15
Property History
Sep 17, 2025
Sold
$•••,•••
Stayed 30 days on market 3Listing by trreb®
3Listing by trreb®
 3
3Property listed by RE/MAX GOLD REALTY INC., Brokerage

Interested in this property?Get in touch to get the inside scoop.


