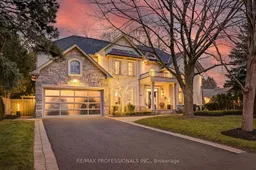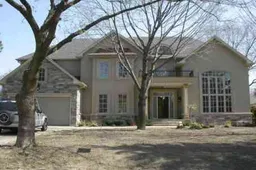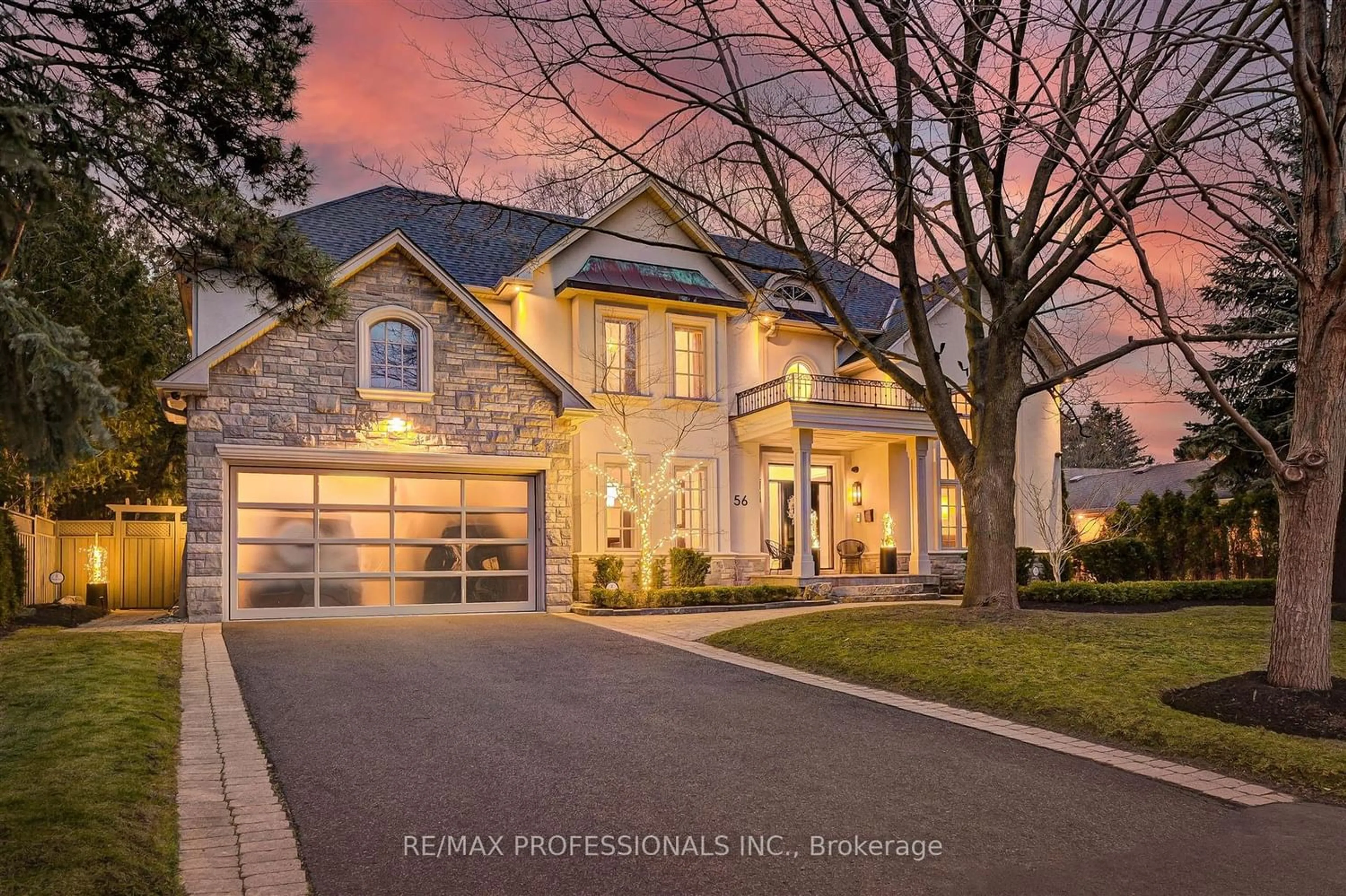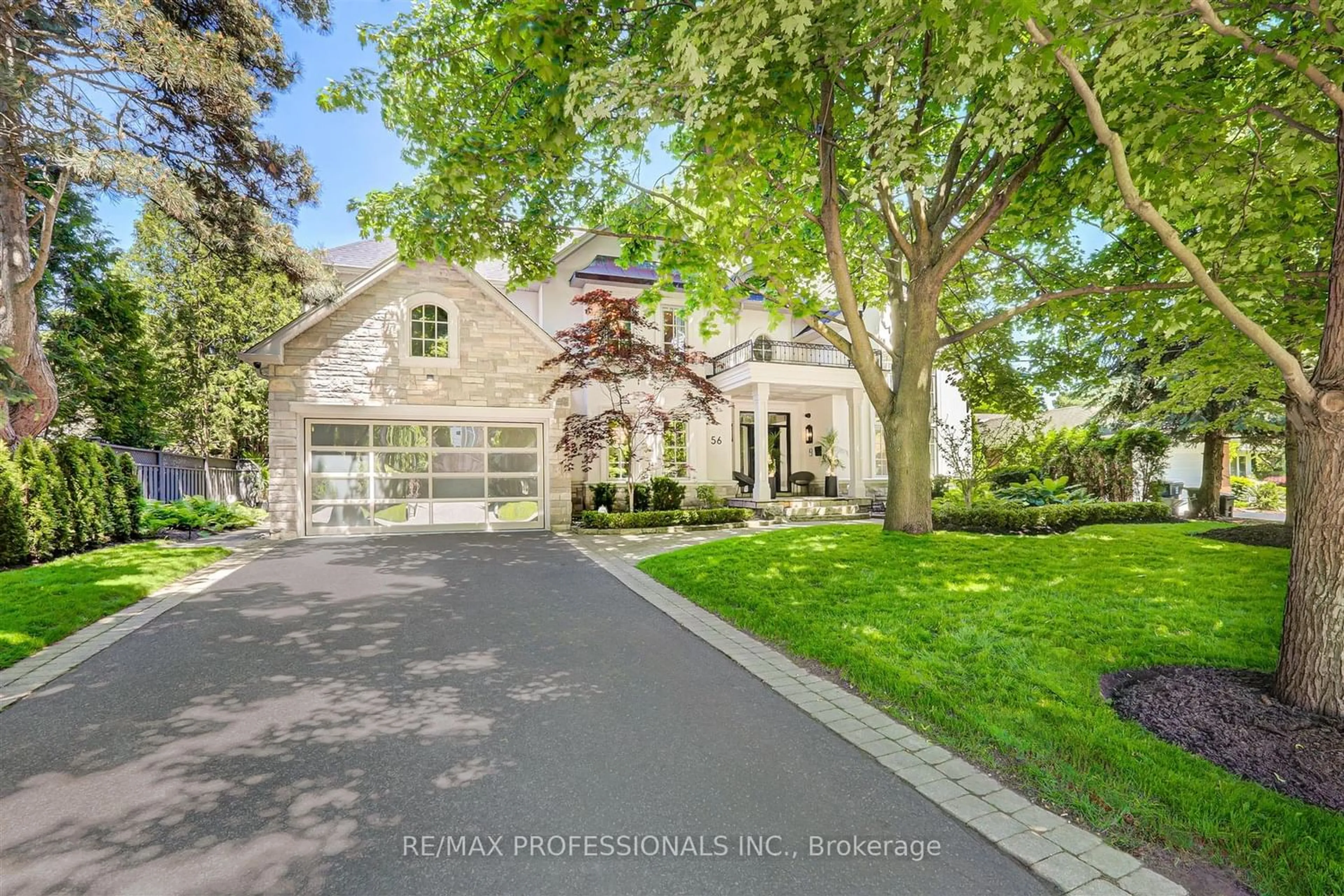56 Princess Anne Cres, Toronto, Ontario M9A 2P5
Contact us about this property
Highlights
Estimated ValueThis is the price Wahi expects this property to sell for.
The calculation is powered by our Instant Home Value Estimate, which uses current market and property price trends to estimate your home’s value with a 90% accuracy rate.$3,190,000*
Price/Sqft$1,055/sqft
Days On Market47 days
Est. Mortgage$18,660/mth
Tax Amount (2023)$14,745/yr
Description
Welcome to this beautifully appointed residence located in the Princess Anne Manor. Limestone clad hallway leads to a sunlit, formal living room with mantelled fireplace, and oversized formal dining room and an inviting family room with gas fireplace/built-in plus view of pool and gardens. Gourmet kitchen offers custom cabinetry and quartz counters, family eat-in area with w/o to patio + pool. The second level offers an inviting primary bedroom with a linear fireplace and a sumptuous marble clad ensuite plus 3 other large bedrooms with ensuites. An inviting lower level offering a rec room with linear fireplace, TV and pool table for family fun nights, a gym, a large office, a wine tasting room leading to temperature controlled wine cellar. All with under floor heating for comfort. The private backyard with pool, cabana with TV and BOSE speakers, plus the outdoor change room completes what this beautiful home has to offer. Walk to St. George's Golf and Country Club, renowned St. George's Elementary School and Richview Collegiate.
Property Details
Interior
Features
Main Floor
Living
4.78 x 4.11Hardwood Floor / Gas Fireplace / Vaulted Ceiling
Dining
5.00 x 4.90Hardwood Floor / Gas Fireplace / Picture Window
Kitchen
6.70 x 6.54Quartz Counter / Family Size Kitchen / W/O To Pool
Office
4.79 x 3.57Hardwood Floor / W/O To Patio / French Doors
Exterior
Features
Parking
Garage spaces 2
Garage type Attached
Other parking spaces 4
Total parking spaces 6
Property History
 37
37 1
1Get an average of $10K cashback when you buy your home with Wahi MyBuy

Our top-notch virtual service means you get cash back into your pocket after close.
- Remote REALTOR®, support through the process
- A Tour Assistant will show you properties
- Our pricing desk recommends an offer price to win the bid without overpaying



