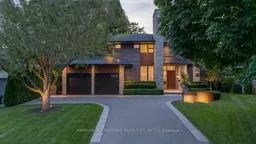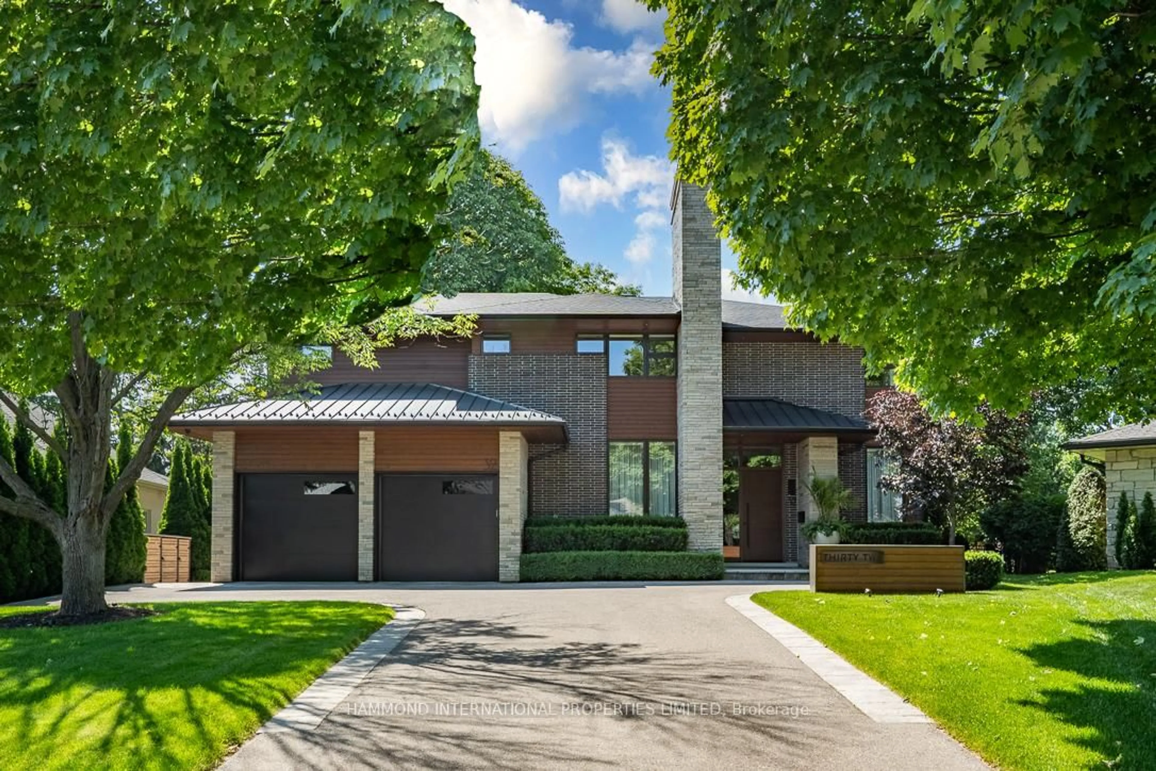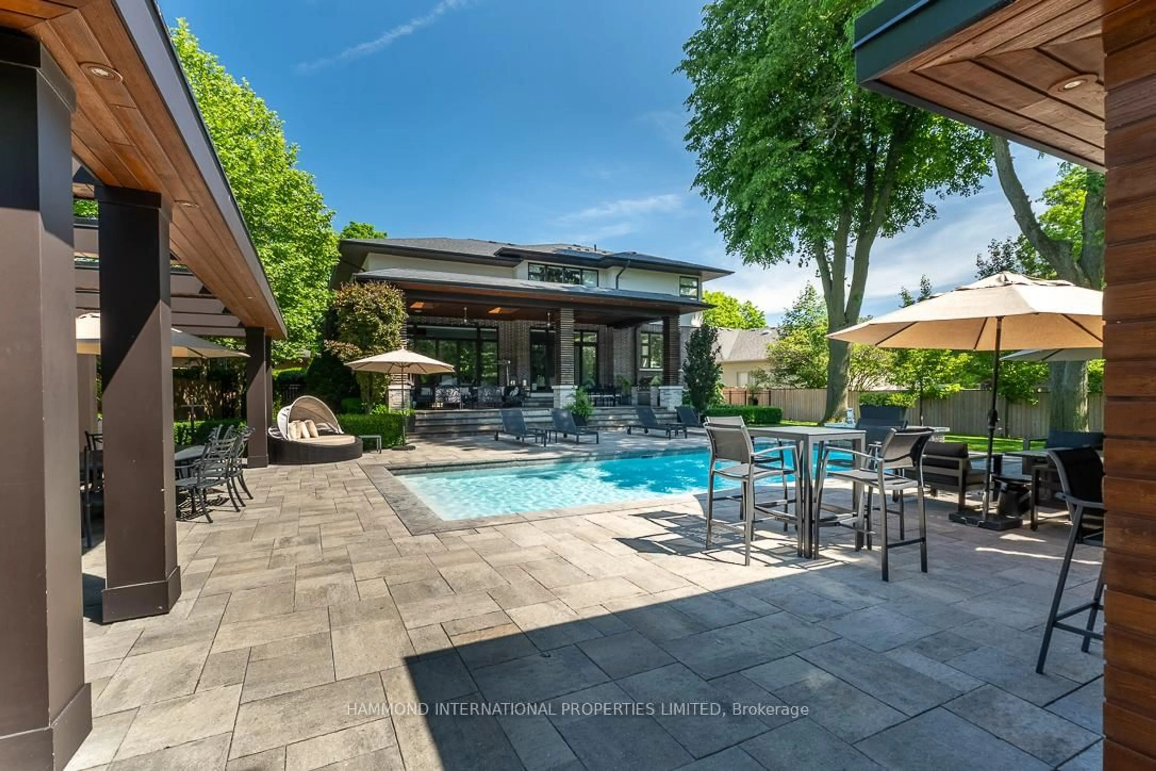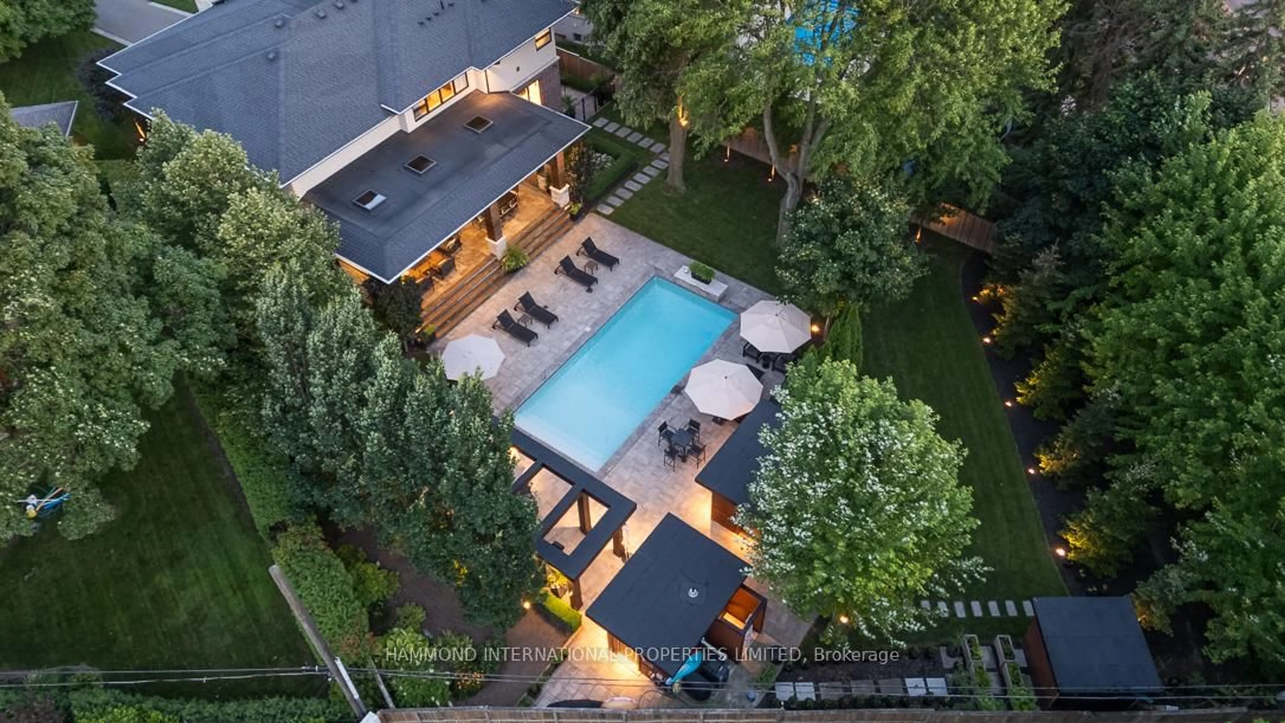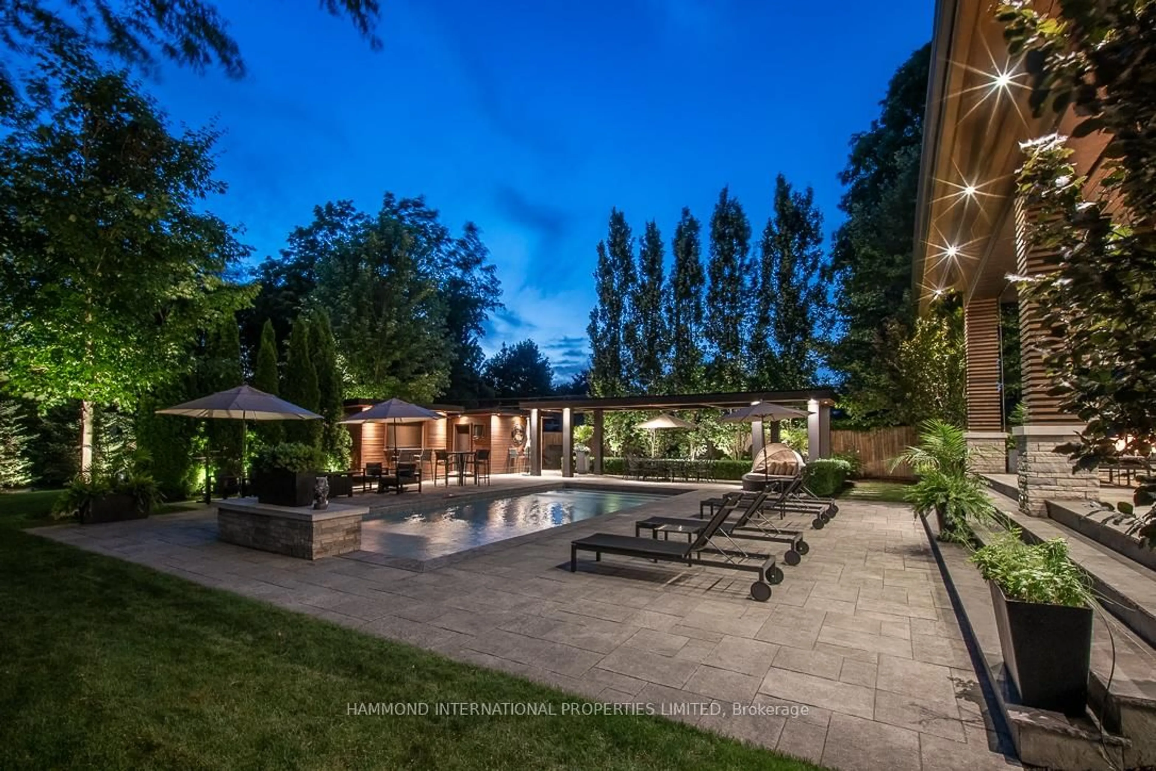32 Totteridge Rd, Toronto, Ontario M9A 1Z1
Contact us about this property
Highlights
Estimated valueThis is the price Wahi expects this property to sell for.
The calculation is powered by our Instant Home Value Estimate, which uses current market and property price trends to estimate your home’s value with a 90% accuracy rate.Not available
Price/Sqft$1,404/sqft
Monthly cost
Open Calculator
Description
A rare offering in Etobicokes prestigious Princess-Rosethorn community, 32 Totteridge Road pairs architectural sophistication with family-friendly functionality. Set on a remarkable 200 FT DEEP LOT this 2017 custom home spans more than 6,500 sq. ft. of finished living space across three levels, all on a very private .4 OF AN ACRE. From the moment you arrive, the home makes an impression. Clean contemporary lines, oversized windows, and carefully curated finishes reflect true pride of ownership. The main floor delivers expansive principal rooms, a chefs kitchen with professional-grade appliances, and a dramatic two-story family room that opens seamlessly to the outdoors perfect for both day-to-day living and elegant entertaining.The resort-inspired backyard is a showpiece. A saltwater pool, full cabana with lounge area, and landscaped gardens create an ideal space for hosting summer gatherings or enjoying tranquil evenings at home.The lower level continues the theme of lifestyle and luxury, offering a complete secondary kitchen, a temperature-controlled wine cellar, a walk-up to the rear yard, and versatile recreation areas that can adapt to family needs.This is modern living without compromise an estate that blends contemporary design with enduring quality, in one of Etobicokes most desirable neighbourhoods.
Property Details
Interior
Features
Main Floor
Office
3.65 x 4.08hardwood floor / B/I Shelves / Vaulted Ceiling
Family
7.04 x 5.66hardwood floor / Gas Fireplace / Vaulted Ceiling
Breakfast
3.38 x 4.41W/O To Patio / Open Concept / O/Looks Backyard
Kitchen
5.02 x 5.02Centre Island / B/I Appliances / O/Looks Backyard
Exterior
Features
Parking
Garage spaces 2
Garage type Attached
Other parking spaces 5
Total parking spaces 7
Property History
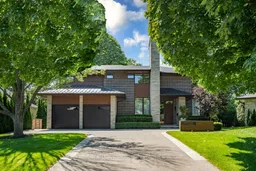 42
42