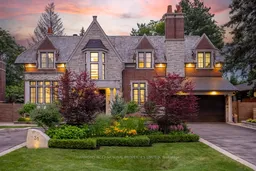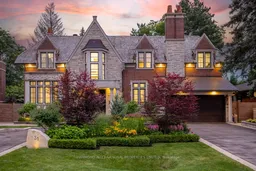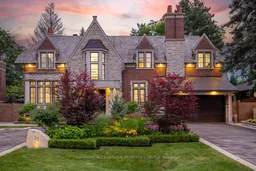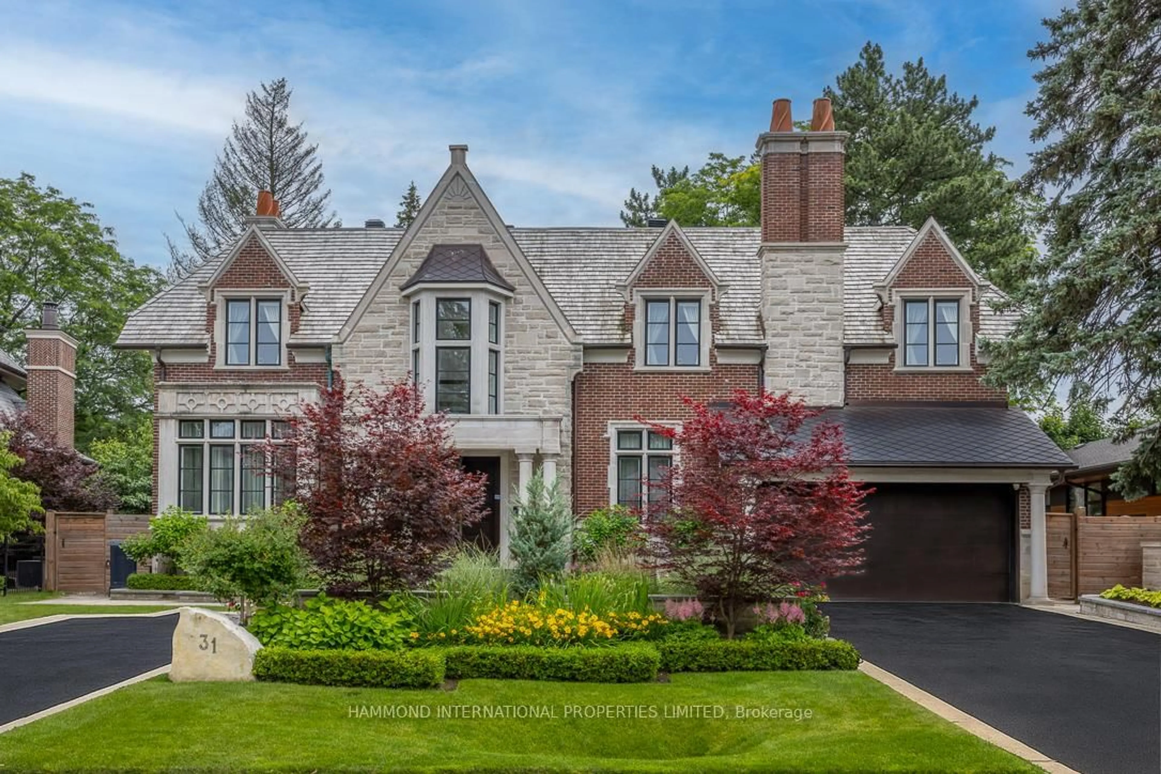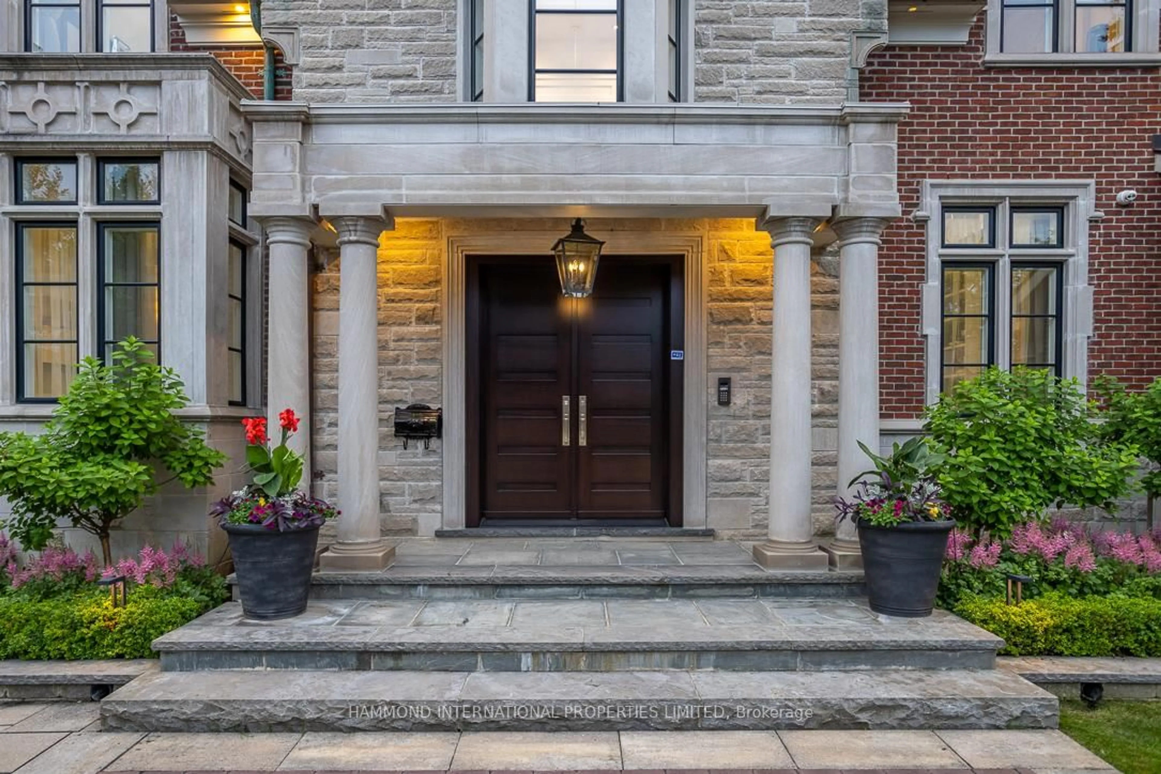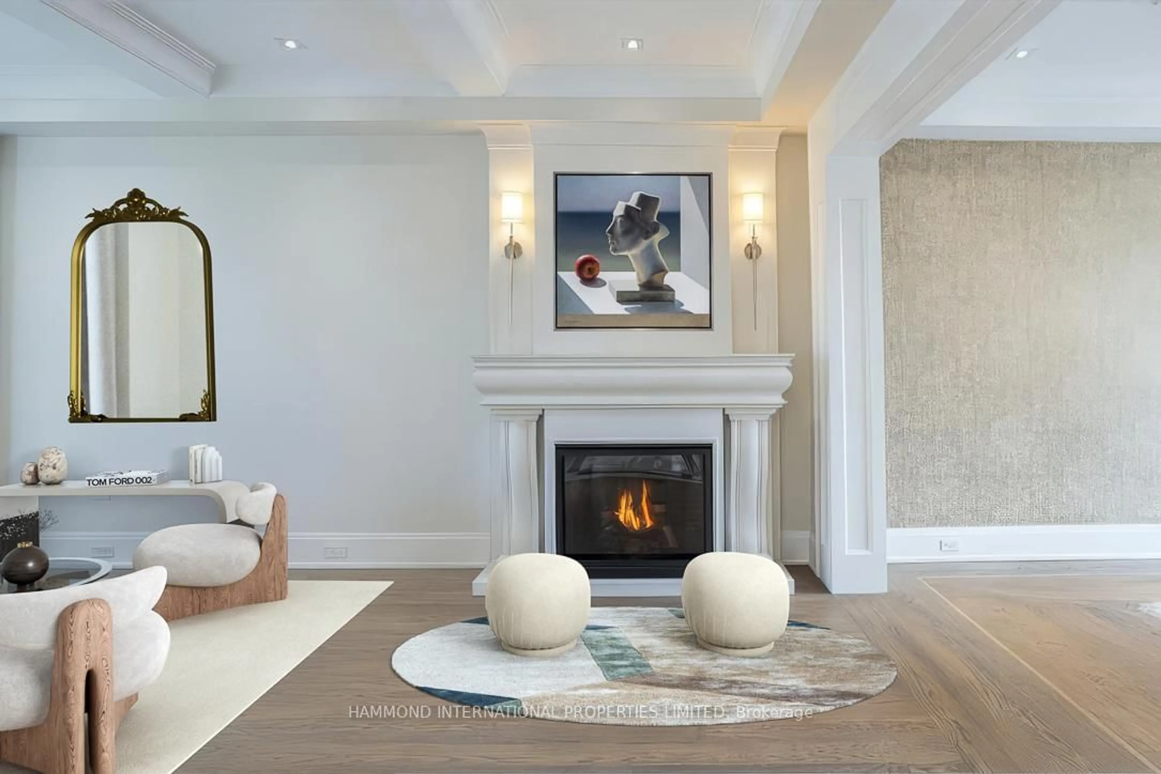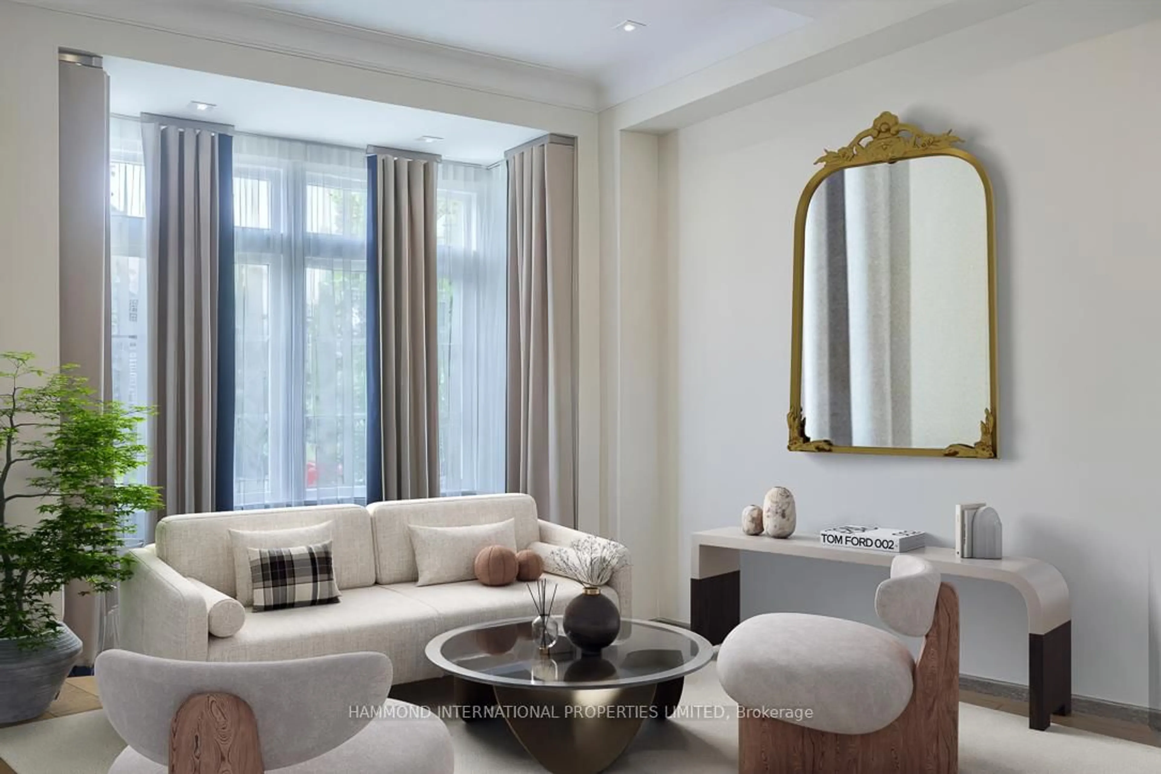31 Twyford Rd, Toronto, Ontario M9A 1W3
Contact us about this property
Highlights
Estimated valueThis is the price Wahi expects this property to sell for.
The calculation is powered by our Instant Home Value Estimate, which uses current market and property price trends to estimate your home’s value with a 90% accuracy rate.Not available
Price/Sqft$1,428/sqft
Monthly cost
Open Calculator
Description
An architectural estate of rare distinction located in the heart of the prestigious Princess Anne Manor. Set behind a grand circular motor court and framed by impeccably landscaped gardens, this residence blends timeless stone-and-brick craftsmanship with modern living. A dramatic façade creates a storybook first impression, opening to a breathtaking two-storey foyer where soaring ceilings and refined finishes establish an immediate sense of grandeur. Designed for both elegance and comfort, the home offers a seamless balance of formal and informal living spaces. At the centre of the home is a chef's kitchen, featuring a generous island, premium appliances, and an inviting informal dining area overlooking the serene rear garden and pool. Ideal for everyday living and elevated entertaining, this space effortlessly hosts intimate family meals or grand celebrations. The second level is anchored by a primary suite retreat, complete with a luxurious five-piece spa-inspired bath, while three additional junior suites provide exceptional comfort and privacy. Designed for lifestyle and leisure, the home offers a home gym, wine cellar, wet bar, sauna, and a walk-up lower level with endless flexibility for recreation and entertaining. Outdoors, the private backyard transforms into a sanctuary with a saltwater pool and lush landscaping, perfect for alfresco dining and evening gatherings. Heated driveways and walkways ensure year-round comfort, while integrated smart home technology and custom interiors reflect meticulous attention to detail throughout. Located in one of Toronto's most sought-after estate neighbourhoods, this remarkable residence enjoys proximity to top schools, boutique shops, world-class golf and country clubs, cultural attractions, and convenient access to Pearson International Airport. More than a home, this is a lifestyle defined by prestige, privacy, and architectural excellence. A world of magnificence awaits at 31 Twyford Road.
Property Details
Interior
Features
Lower Floor
Rec
11.98 x 6.83Heated Floor / Open Concept / Walk-Up
Den
6.1 x 4.33 Pc Ensuite / W/I Closet
Exterior
Features
Parking
Garage spaces 2
Garage type Built-In
Other parking spaces 6
Total parking spaces 8
Property History
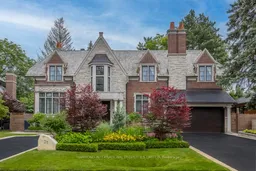 22
22