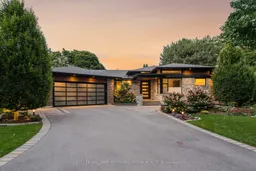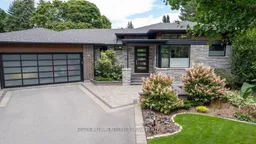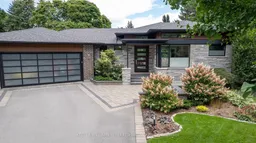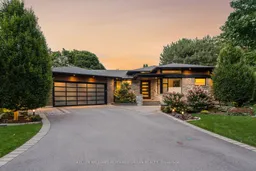Welcome to this one-of-a-kind, custom-built (2018) luxury bungalow in one of Etobicoke's most sought-after neighbourhoods, Princess Anne Manor. Nestled on a sprawling, secluded, pie-shaped lot (just over 1/3 of an acre) on a quiet cul-de-sac, this property offers a quiet retreat without ever having to leave the city. From the moment you step in, this light-filled home impresses with its open-concept layout, soaring ceiling heights, and panoramic windows with expansive views. The main floor features a gourmet kitchen with a walkout to a raised deck area overlooking the private and picturesque lot, a main floor office, spacious primary bedroom with a walk-in closet and 5-piece ensuite, a second ensuite for an additional two generously sized bedrooms, and a mudroom with pet-washing station for your furry family members. Just as stunning, the fully finished lower level boasts a walkout to the professionally landscaped backyard, heated floors, an exercise room (with steam shower ensuite), and plenty of storage and closet space with closet organizers. A spacious recreation and games area, kitchenette, and above-grade bedrooms provide plenty of space for entertaining and hosting guests. With over 5,300 sq.ft. of finished living space this beautiful home is designed with the perfect blend of timeless elegance and modern comfort, this move-in ready, meticulously maintained home truly is a rare find!
Inclusions: Professionally landscaped front and rear yard; 2 Gas BBQ hook-ups; Inground Sprinkler System: Heated exterior room under Garage; Mudroom w/Pet Washing Station; 3-Car Tandem Garage; Private Court Location. Radiant floor heating (Lower Level). All existing ELF's and window coverings. All Existing high-end appliances incl. main floor s/s fridge, Wolf 6-burner gas stove, B/I Miele Dishwasher and Bosch Microwave; LS washer & dryer; Lower Level Fridge, B/I D/W; CAC; Eaton 22 kw Generator. HWT







